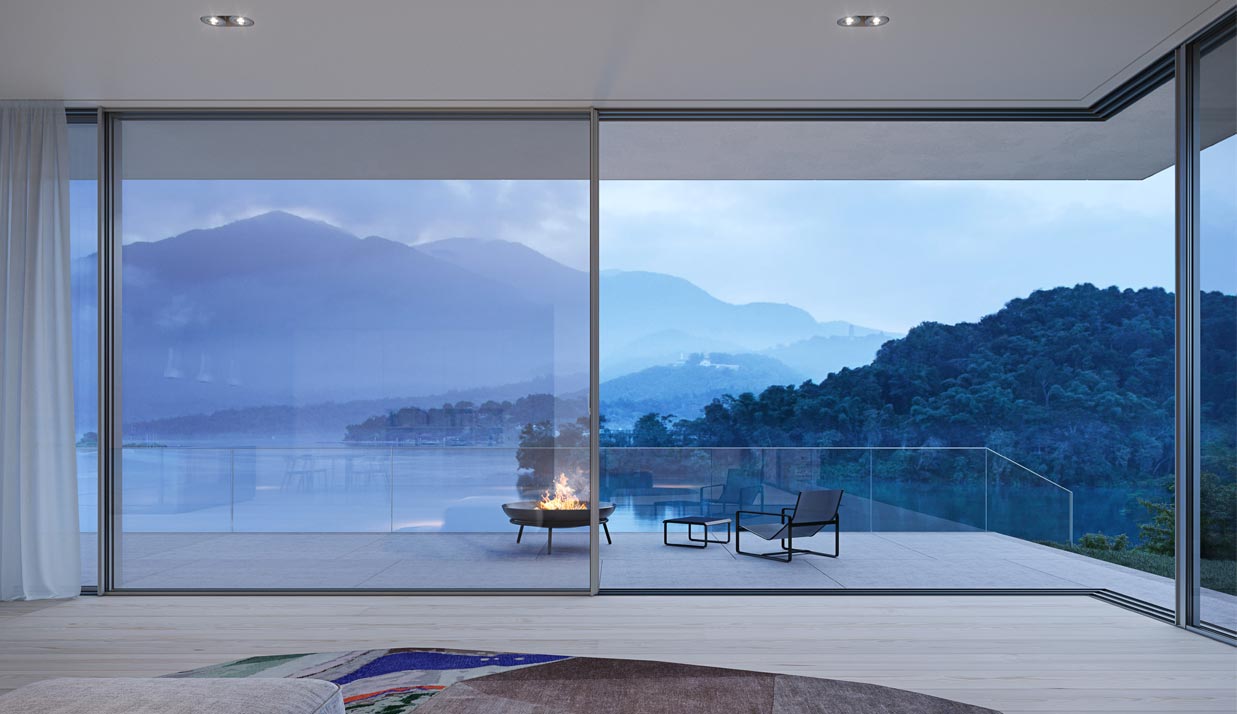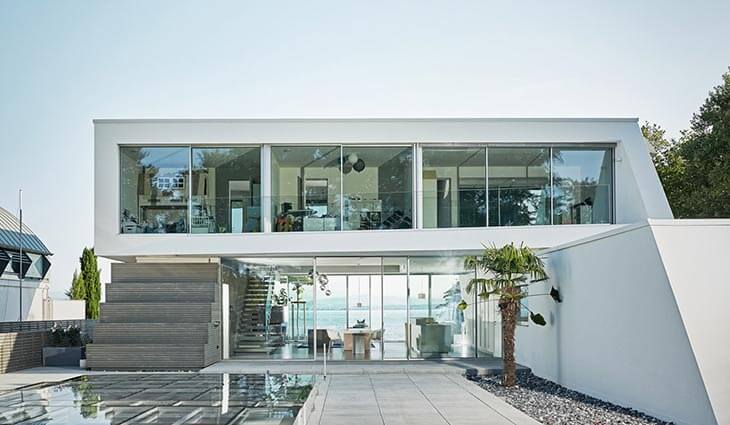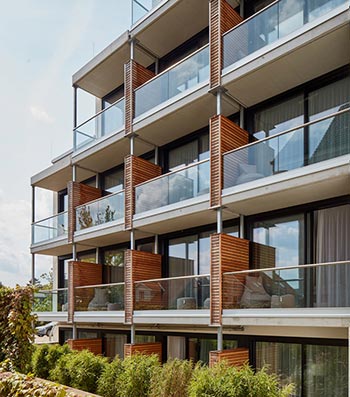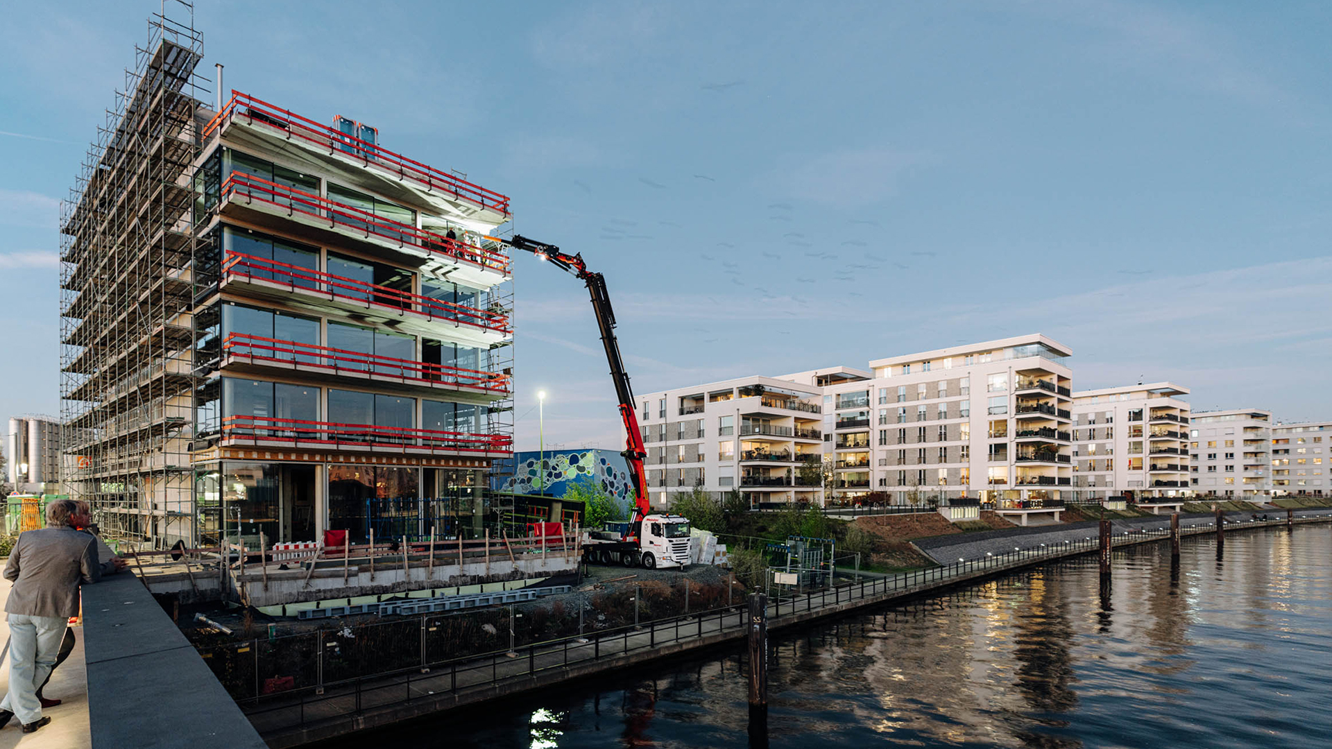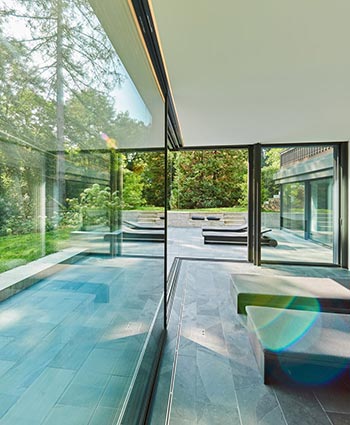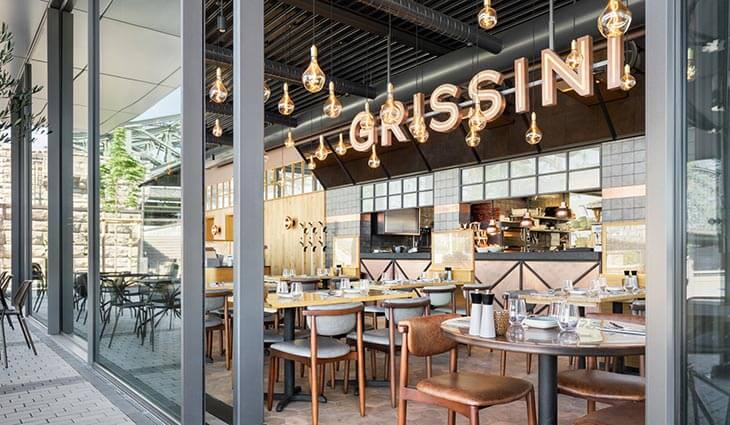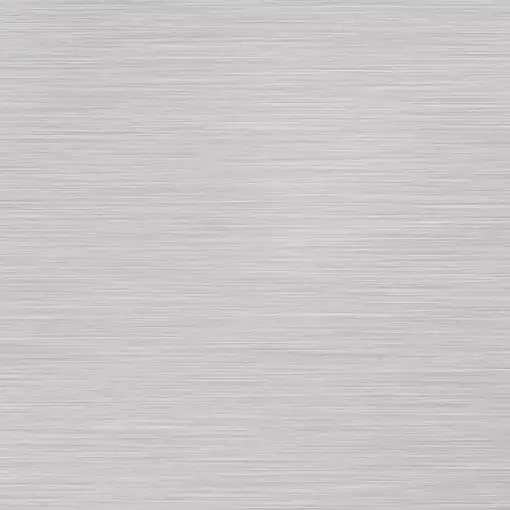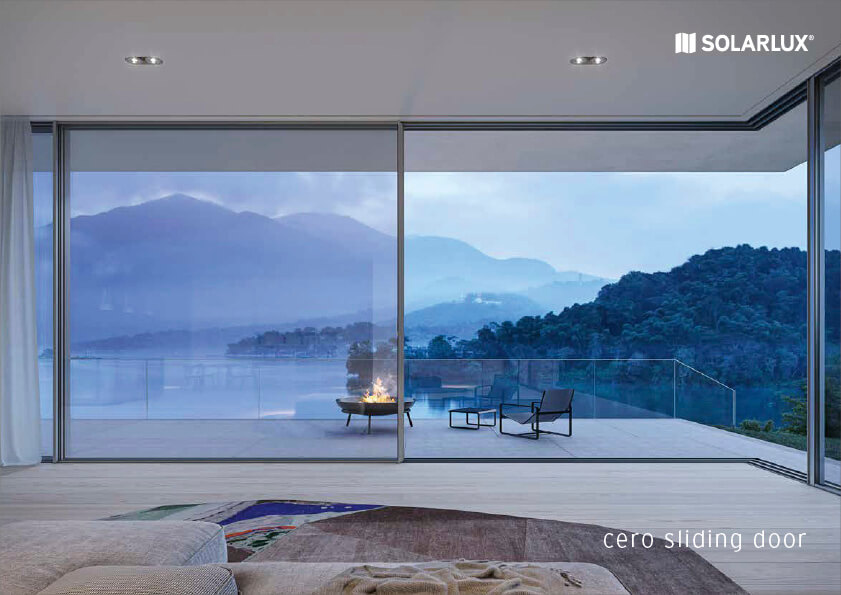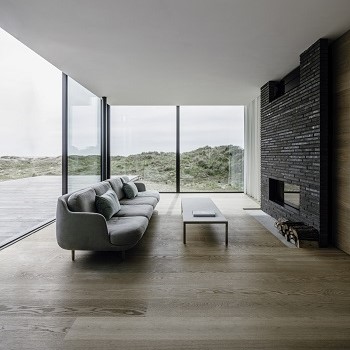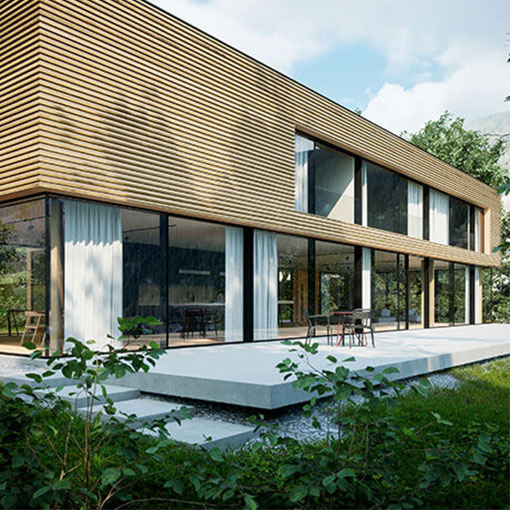Ultra-Slim profiled cero opens up rooms with extensive glass panels
The stunning bespoke thermally insulated aluminium profile system cero sliding door benefits from 40 years of Solarlux experience in customised glass solutions. Thus guaranteeing precision, innovative technical details and a discerning design - exclusively 'made in Germany'. It offers superb design freedom with its impressive transparency via the expansive glass panels which opens up rooms to make the line between the inside and out dissolve away.
With ultra-slim 34 mm profile sight lines, the individual sliding elements can reach up to 6 metres in height and make up a total area of 15 m² (cero III). All in all, the system is made of 98% glass providing a huge 98% daylight transparency. Spaces are flooded with light providing a feeling of airiness and grandeur
cero II Key features
- A mere 34mm narrow profile width gives a symmetrical, minimalist design and maximum transparency.
- High-quality aluminium available in your choice of colour (RAL, DB powder coating and Eloxal), 30 RAL colours as standard.
- Extra large toughened glass panels up to 12 m2 provides maximum transparency through 98% glass.
- Intelligent drainage, tested and certified for wind load and air/driving rain permeability.
- Versatile ground plans inc. flush-fitted for accessible living, multi-track and various corner situations can be executed
- Easy glide stainless steel carriages/rails for long-term safe running properties
- Motorisation options inc. electro-mechanical locking/unlocking and integrated insect protection
In addition
Cero III Triple glazed option achieves Uw values of around 0.8W/m2k, suitable for passive homes depending on the size, glazing and configuration choices. Extremely large toughened glass panels up to 15 m2.
Cero IV Also triple glazed, it has all the great features of cero II and cero III with the additional innovation of a structural glazing effect that makes the forend almost completely invisible offering even greater transparency levels than ever before. The top and bottom sight lines on the panel profile are only 15 mm wide each and the vertical only 2 mm! In addition, the cero IV also has a frame that can be set flush into the ceiling, just like all other cero systems. This allows the frame and profiles to disappear from view almost completely so the generous glass area can take centre stage.
