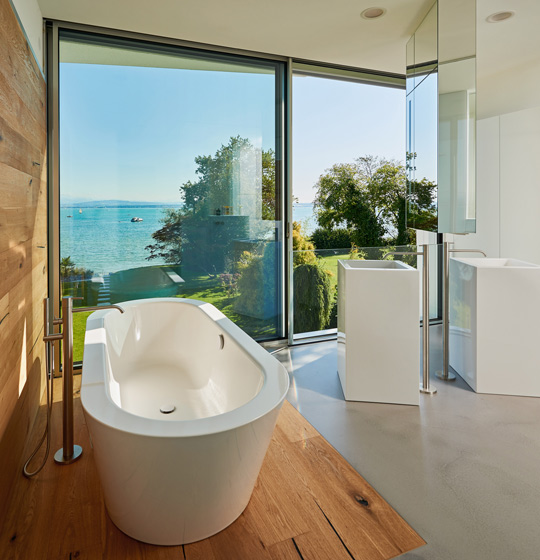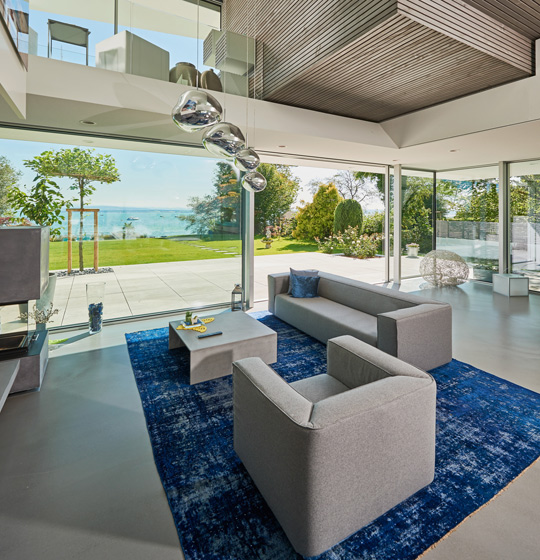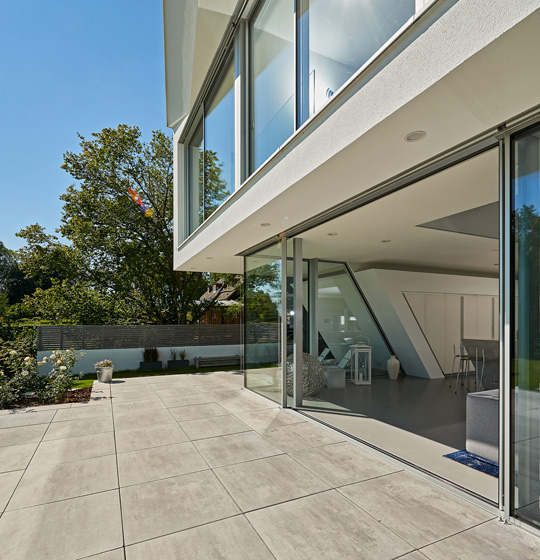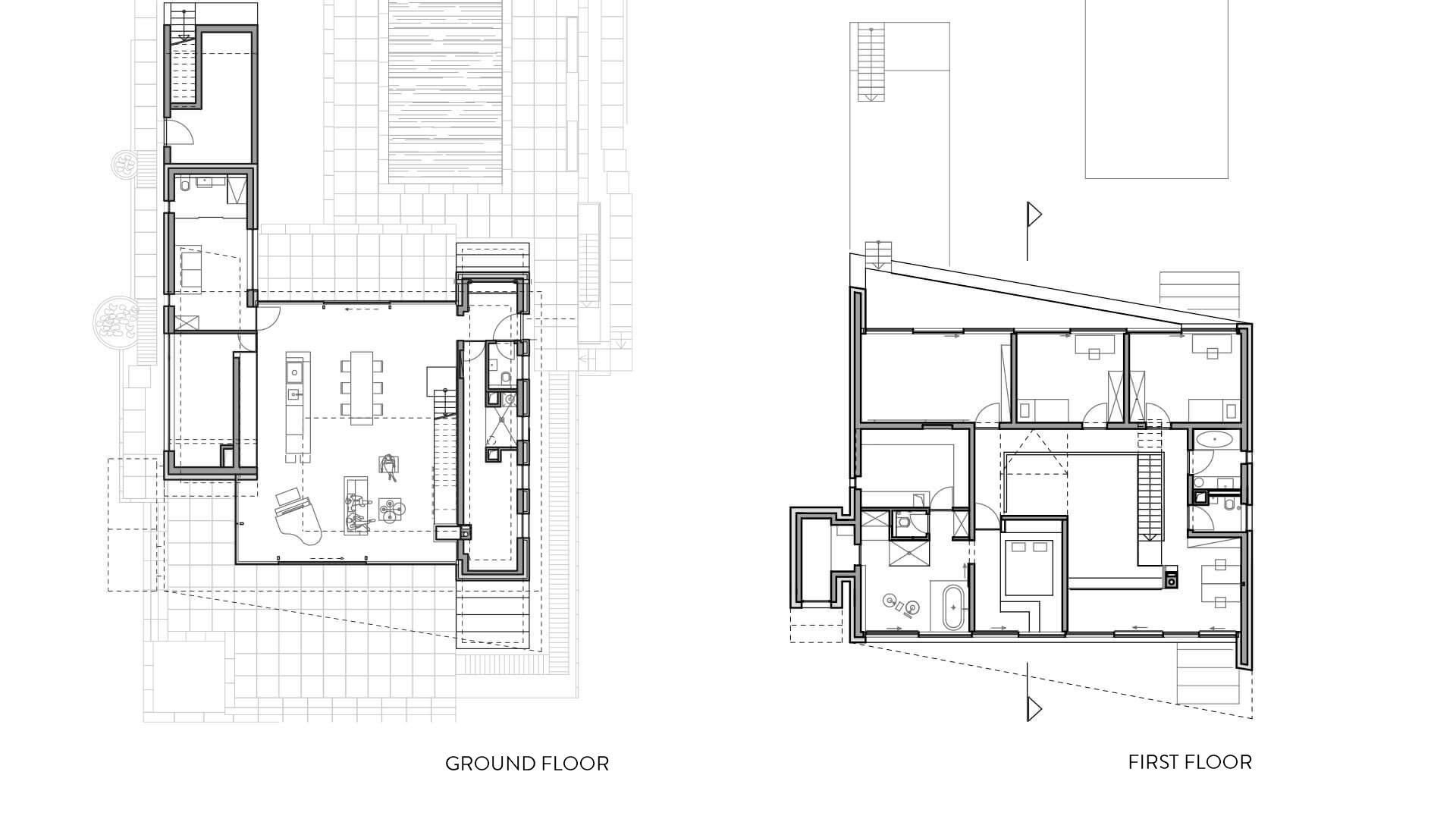One house, two faces
The detached house was completed in 2017, and is situated on one of the coveted lakeside plots. The unusual building boasts 300 m² of space, split across two floors. The ground floor and top floor were built from scratch on top of the existing property, while the basement and indoor pool of the old house were retained. Now uncovered and in the open air, the old indoor pool acts as the eye-catching centrepiece of the north patio, while the basement houses the building technology.
“I wanted the shape of the building to tell a story,” says Mona Bayr, explaining her idea. “But at the same time, every one of the building’s unique geometric features serves a purpose, be it functional or energy-related.” The basic shape of the building is a right-angled cuboid. The top floor is built on top of the east and west wings. This leaves space for a generous living patio on the ground level, with glass surfaces connecting it to the south patio and the north courtyard, which is home to the swimming pool.



