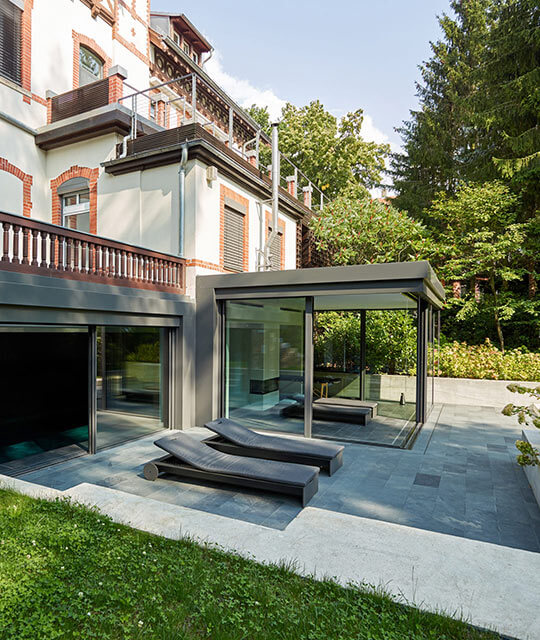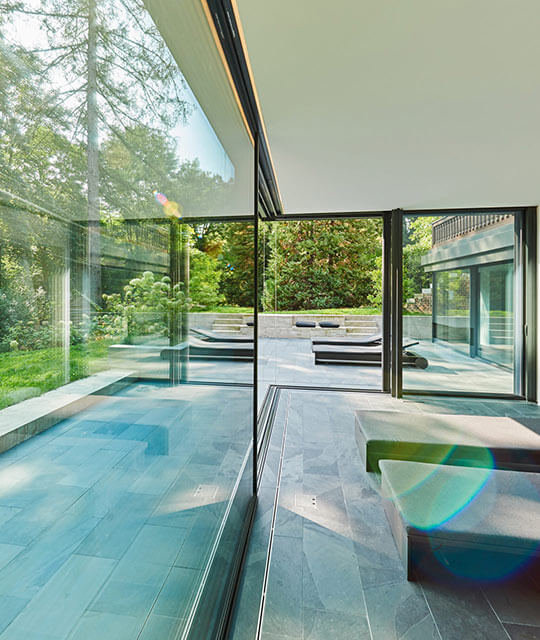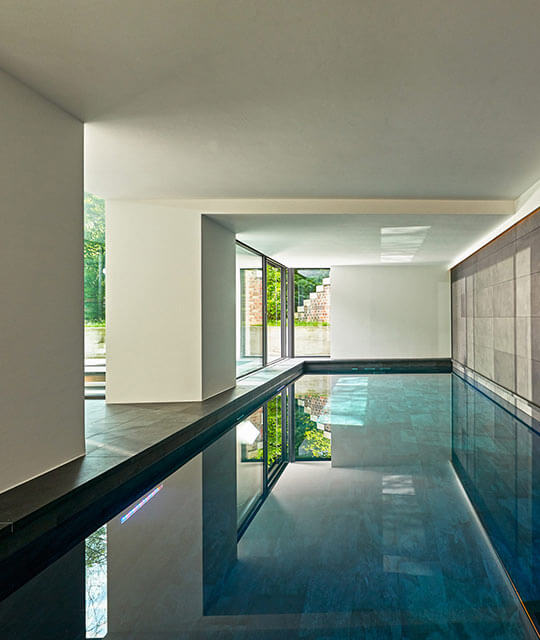COMPREHENSIVE, YET UNOBTRUSIVE
Originally, owner Kerstin Baldauf didn’t actually want to change anything. But when her husband expressed his desire for them to build their own pool and spa area, the ideas soon started flowing. The end result was an enchantingly minimalist and simple glazed extension whose unusual design concept makes it something truly special. Peace, quiet and relaxation – that’s what the owners were looking for. “We didn’t want a normal sauna area,” Kerstin explains. “In keeping with the uncluttered design of we were aiming for, we wanted the various rooms of our spa to flow into one another in seamless harmony.” This philosophy is not just reflected in the rooms themselves. All the visible parts of the architecture have been reduced to a minimum without impacting on comfort and convenience. “Wherever possible, we incorporated all the technical necessities into the interior design,” says Torsten Hentsch, the head architect on the project. Thanks to this approach, the aesthetic of the extension is characterised by calm, clear surfaces, which join the rooms together.


