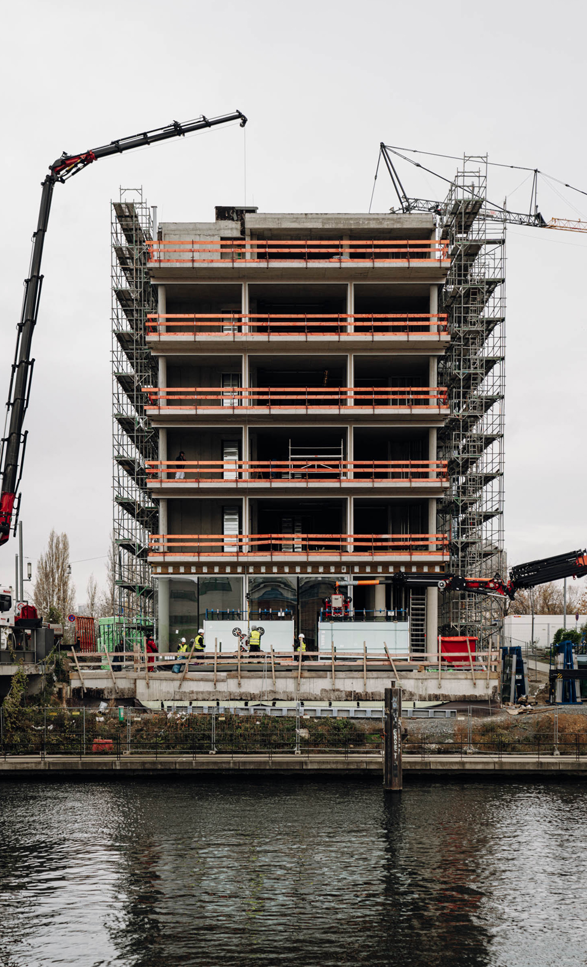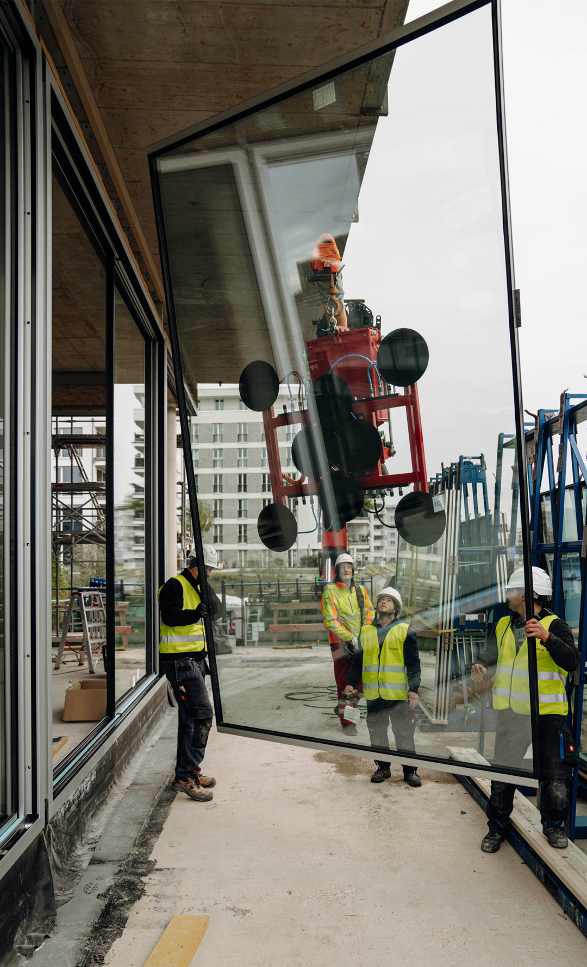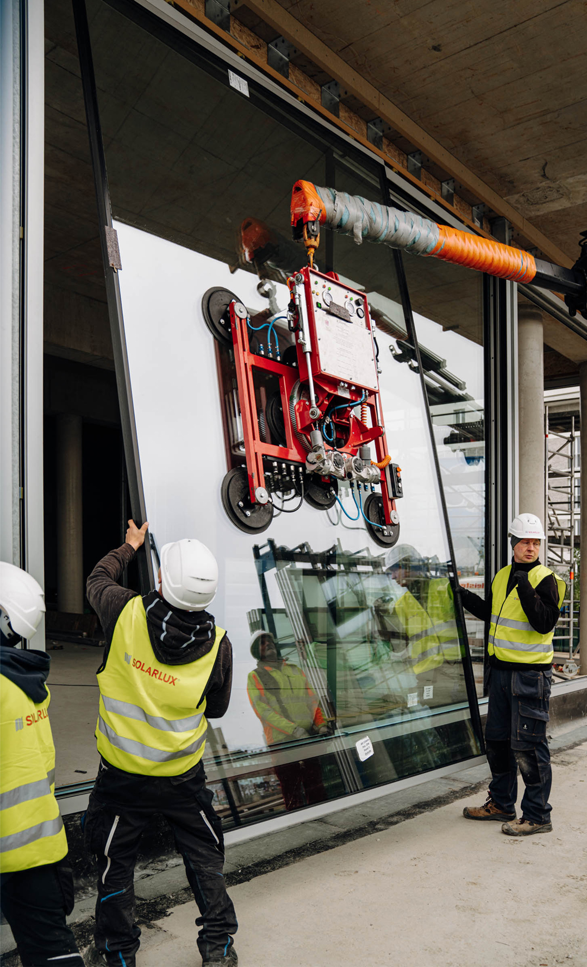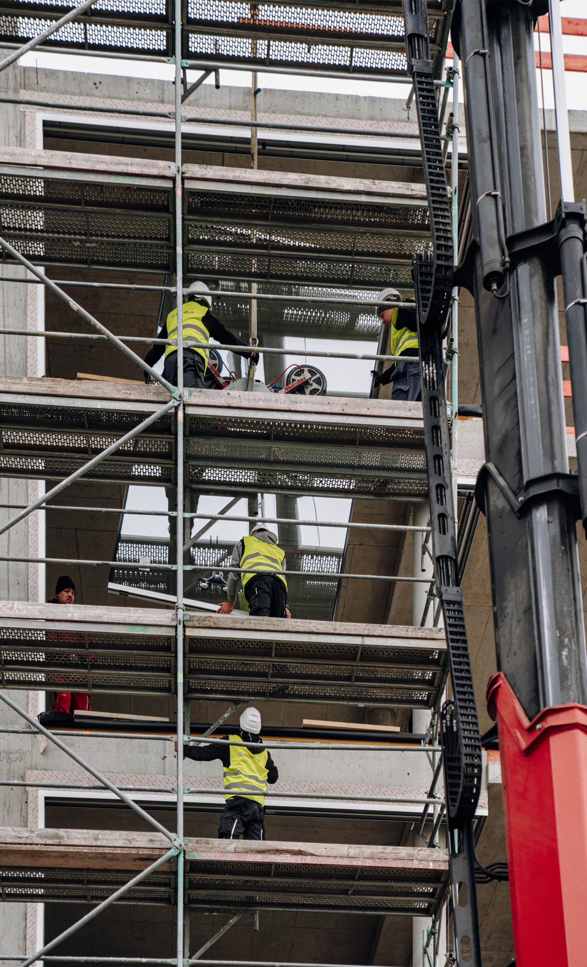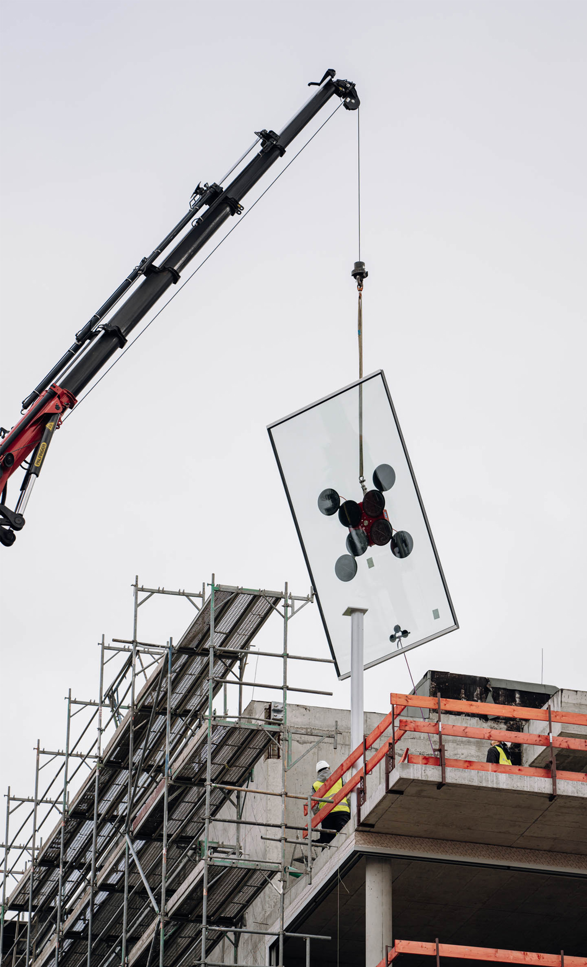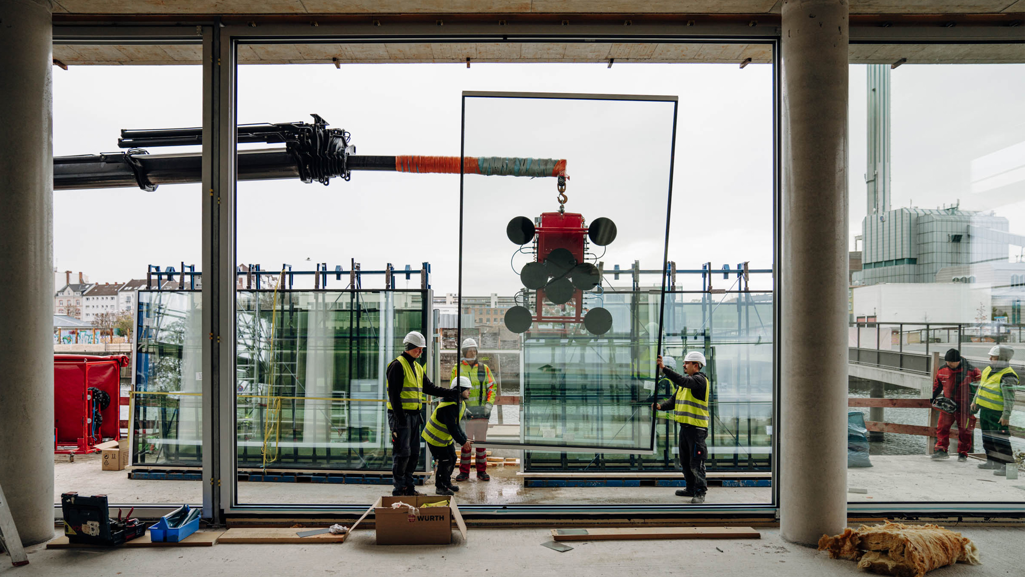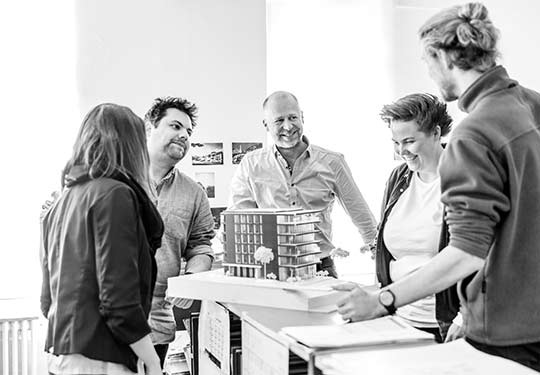If you stand on the shore of the repurposed Offenbach Harbour, you’ll enjoy great views across the water towards the Frankfurt skyline and Offenbach Harbour square. This is where bb22 architekten + stadtplaner is building the Molenpark loft house over six flexible floors. Not only is the interior open-plan, but the entire south façade opens up out onto the water. The planners’ desire: as much transparency as possible.
We spoke with Jan Schulz and Eva Sydow from bb22 about seizing opportunities to resolutely follow through on their architectural idea, the design consequences, and the excitement felt when installing glass elements covering several square metres.
Find out more by watching the video or reading the full interview.
