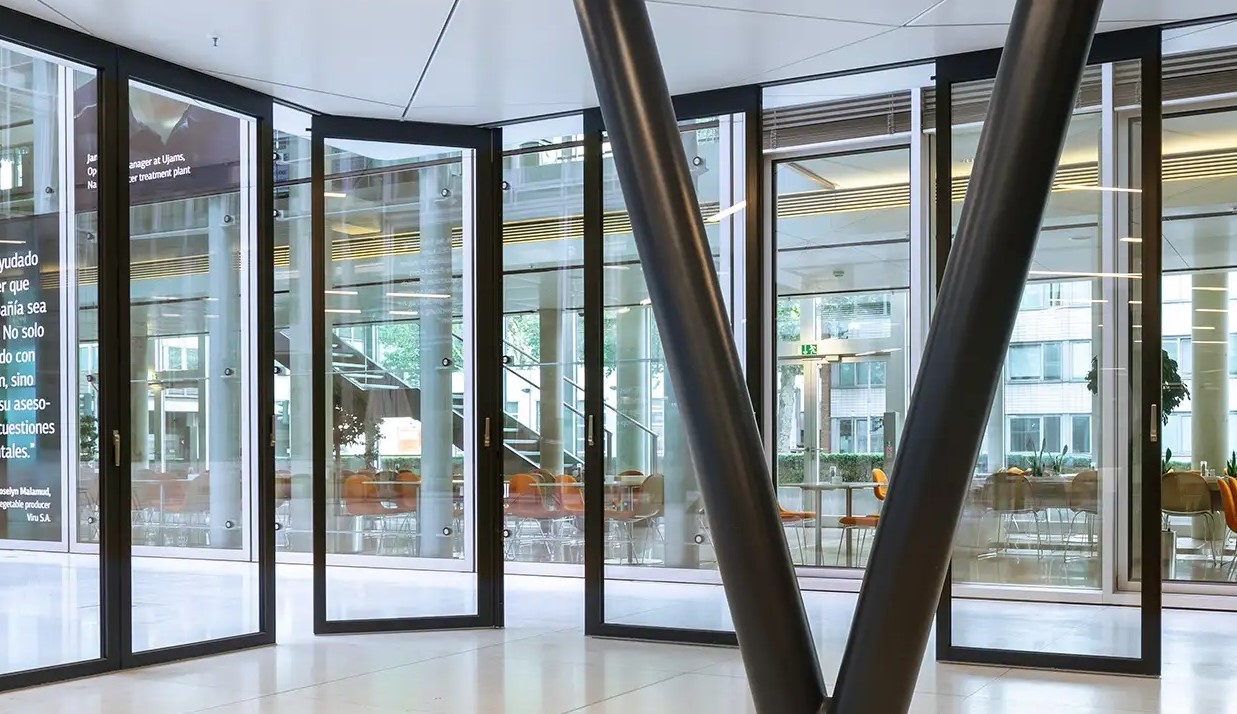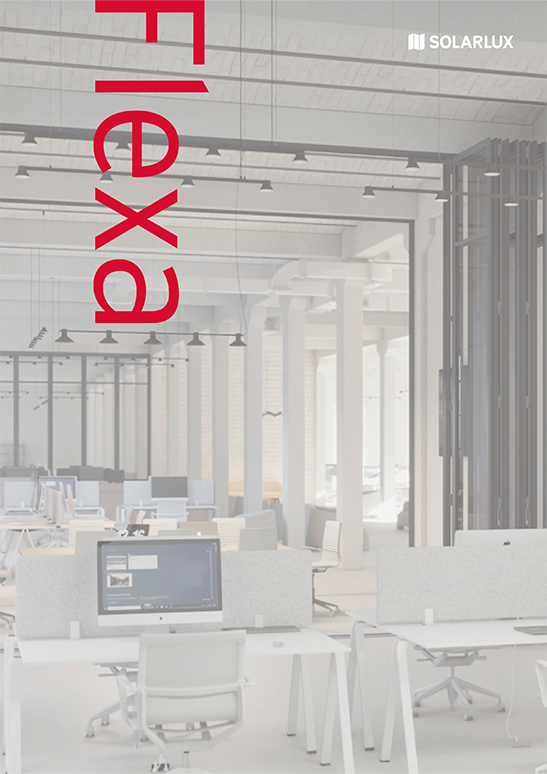SPACE-SAVING STORAGE BAYS RENDER THIS SYSTEM ALMOST COMPLETELY INVISIBLE
The SL 60-HSW Flexa partition wall system is a thermally insulated horizontal sliding wall with an innovative opening mechanism. The zero-threshold running and track technology offers limitless creative freedom for any room situation. Each panel slides and locks in place individually.
The simple system for moving the panels into their parking position and the option to park them in a “storage bay” that can be situated in a concealed niche make the SL 60-HSW the perfect all-rounder for partitioning rooms for organisational or functional purposes. Special-alloy carriages with sealed bearings guarantee extremely smooth running for the panels – perfect for daily use.







