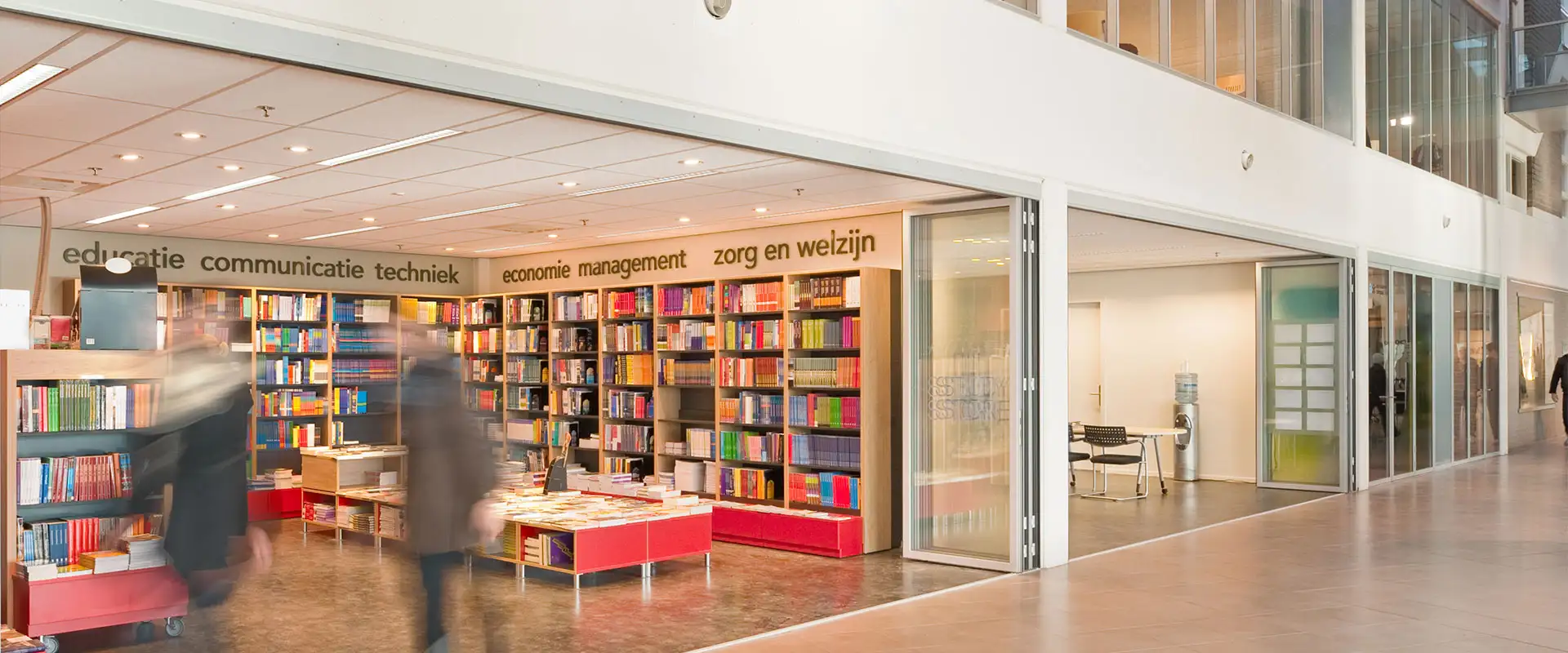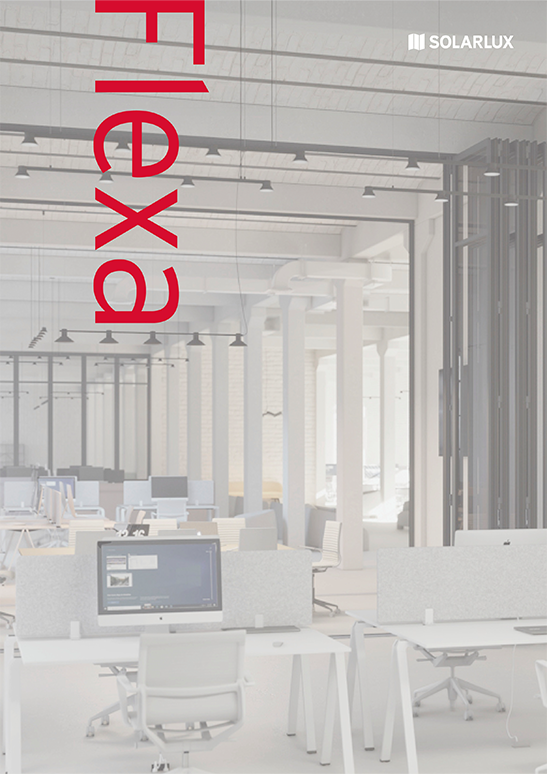SL 45 Flexa partition wall system
The non-thermally-insulated SL 45 partition wall system lives up to its name, as it stands out for its high flexibility and numerous opening variants. One special feature: one section of the panel opens inwards, the other outwards – and even segmented ground plans are possible.
The slim panel profiles and large glass area allow daylight into every area of the room, even when closed. Accessible floor tracks guarantee a seamless transition from one part of the room to another. The SL 45 Flexa bi-folding door is therefore suitable for all areas in which organisational or functional separation – or connection – of indoor spaces is required, while retaining flexibility.







