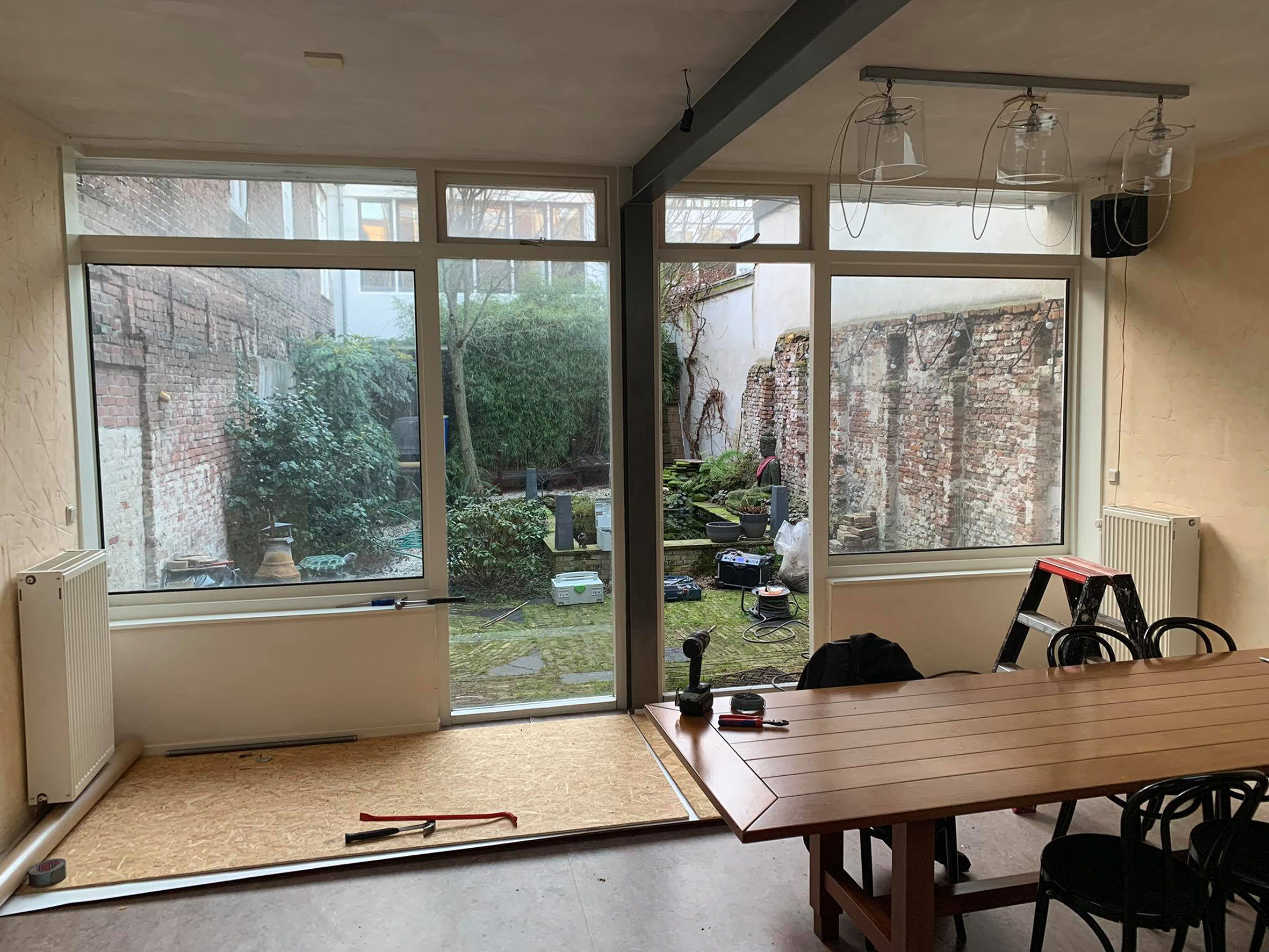An urban gem with character
A narrow, renovated townhouse conceals a miracle of space
Relatively simple solutions can add enormous value to even a small, unspectacular old building. This is demonstrated ably by one young family, who have used a bi-folding door to open up their combined living and dining area and merge it completely with the adjacent garden.
Located just west of Amsterdam, Haarlem is a city so picturesque it could have sprung up right from the pages of a children’s picture book. Here, in a little side street packed with terraced townhouses hidden away from the imposing buildings of the city centre, is where Lea Kuypers and Hugo Vos live. “My partner and I have always had a bit of a thing for old buildings – places with history and character,” says Vos. “As soon as we saw it, we knew this was the place for us.”
More space, more light
At first glance, it’s hard to believe that this house offers more than 200 square metres of living space – after all, it’s only about five metres wide. But this home’s space comes not from its width, but its depth. The ground floor stretches out a long way towards the back and eventually opens up into the renovated kitchen, which in turn looks out onto the small garden nestled between the neighbours’ walls. The space above the kitchen is dedicated entirely to a generous 50 square metres of terrace. The top floors of the building are located behind the terrace.
Renovating the house and making it more attractive and cosy in spite of its narrow dimensions “wasn’t really all that hard,” says the owner. “All it took was a few good ideas – and a little work, of course.” The garden was spruced up and new flooring was put in the kitchen, and all the interior fittings were renovated. But in many ways, the real masterstroke was the way the access path to the garden was redesigned.
A combined living/dining area – perfect for parties
The wall in the living and dining area, which contained windows and two glass doors, was removed entirely and replaced with two floor-to-ceiling bi-folding doors provided by German manufacturer Solarlux. Each of these comprises three glass elements that fold away to the left and right respectively, hardly taking up any space at all. Save for the single supporting column in the middle, which is required for the structural integrity of the house, the path to the garden is completely open and accessible. The poky garden used to be more of a back yard that offered little scope for improvement, and the kitchen felt small and cramped in spite of the windows. Now, the whole area is spacious and welcoming – simply much more attractive than before.
“Our house is very narrow, and on top of that the garden is surrounded by tall buildings. With that in mind, it was important for us to let as much light as possible into the inside of our home,” Hugo Vos explains. The old wall that used to face out onto the garden also contained a lot of glass, but it was bulky and rigid. There was a clear boundary between the garden and the kitchen, even when the doors were open. Hugo’s partner laughs. “Instead of the two narrow doors, we now have the bi-folding doors across the whole wall. When the sun comes out and we open them up, our kitchen and garden merge into one. It’s our new party area!”
