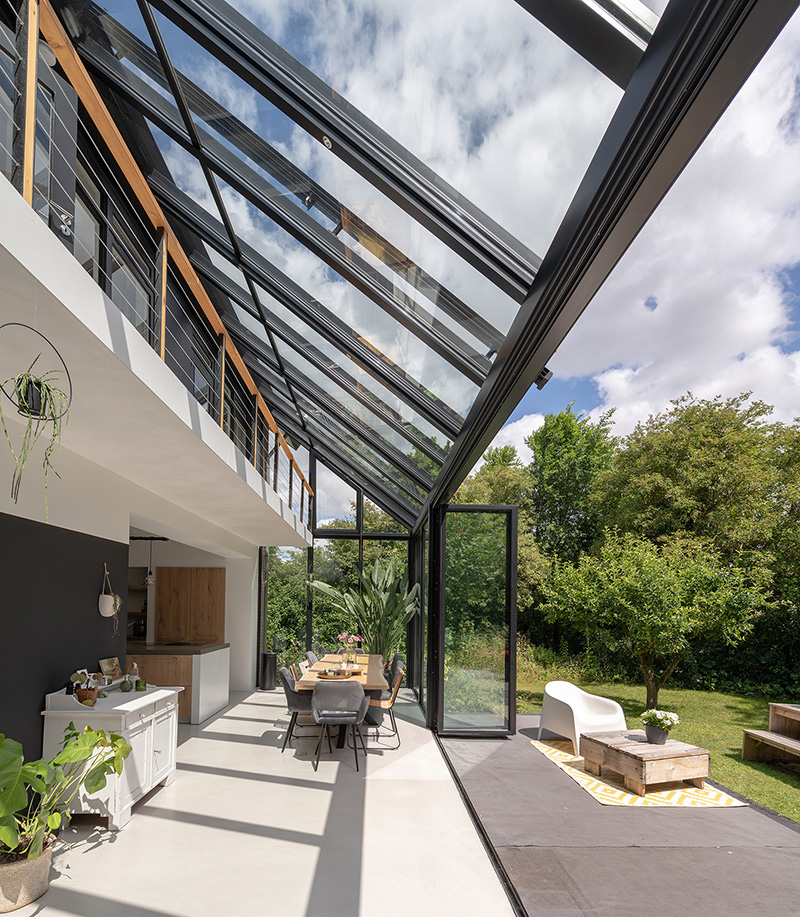Carefully designed down to the detail
Thermally efficient, open and flooded with light: the Solarlux wintergarden was just the all-in-one solution one renovation project in the Netherlands required.
Transforming a 70s build into a modern home: In Surhuisterveen, a village in the Dutch province of Frisia, one family wanted to renovate their home to allow more daylight into the rooms. As soon as they bought the house, they knew they wanted to build a wintergarden for it. During the eight-month construction phase, their initial idea of bringing more light into their living space led to a number of other wishes, which they were able to bring to life in combination with their glazed extension.
Transparent thermal bridges
Focal points for the renovation project included the old windows and worn-out balcony on the first floor, as the single glazing and poor veranda insulation were letting in too much cold. In order to give themselves more living space and give their home a more modern thermal insulation system, the owners decided to build a wintergarden onto the house. The wintergarden covers the full width of the house, encompassing both the patio and the old top-floor balcony. Since the excellent insulation of the Solarlux wintergarden’s aluminium roof surrounds the entire facade of the house, there was actually no need to replace the windows. The old balcony now acts as a gallery, and has become one of the highlights of the overall design.
As the company does with all of its building projects, Solarlux came up with a bespoke solution that incorporated many of the features the owners wanted. The SDL Akzent plus monopitch roof was over eleven metres wide and extended around three meters beyond the original wall of the house to create additional living space for the family. Its generously proportioned glass surfaces allowed plenty of daylight to flood into the interior, giving the owners a feeling of being close to their natural surroundings while in the comfort of their living room.
One particularly notable feature is the long front that faces out onto the garden, which was fitted with a bi-folding door provided by Solarlux. This door can be opened across its entire width to create a seamless transition between the inside and the outdoors – perfect for warm days. An accessible floor track provides easy access to the garden. The wintergarden has integrated awnings and pleated blinds to protect the family from high temperatures and glare in summer, so they can use their new space all year round. The new extension has transformed the house into a bright and spacious home where interior and exterior work in perfect harmony, making all the owners’ dreams come true.
