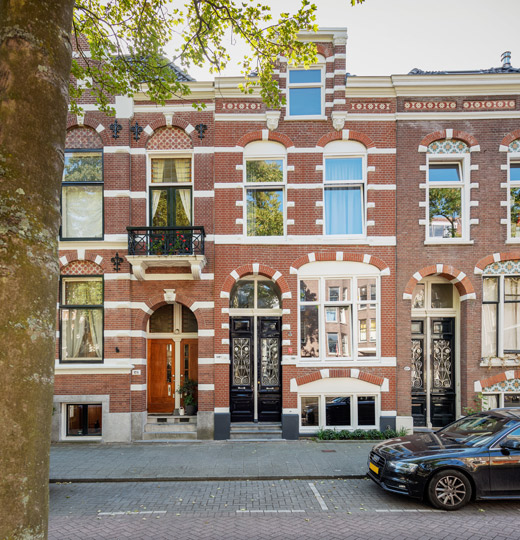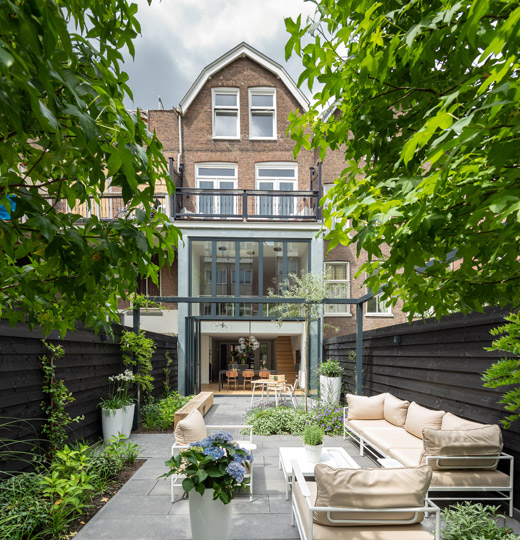The Netherlands’ second-biggest city, Rotterdam is not known as a place where its 635,000 residents can enjoy spacious homes. The city’s architectural style is characterised by slender, tall houses packed tightly together that don’t provide much space. By employing ingenious spatial concepts, making intelligent use of his house’s nooks and crannies, and letting in plenty of light, Hans Jansen has nevertheless managed to overcome these challenges and turn his cramped historical building into a home that is both practical and spacious – without losing its original character.
But it took plenty of ideas and a whole swathe of changes to reimagine the existing architecture. For example, the steep pitches of the floors presented the owner with a number of real challenges, ultimately forcing him to take out the individual floors of the building and set them up again more or less from scratch. In the end, it was the construction firm Euroconstruct and the FOAM architects’ bureau who came up with the ideas that would lead to them retaining the charm of the existing building and making more of the original elements while at the same time combining the owner’s requirements, which they took on board and put into practice perfectly.
“During the planning phase, the owner was often concerned that both the kitchen and the living room on the top floor might end up not being bright enough,” Joren of FOAM Architects recalls. “We came up with the idea of merging the two floors to create a single unit – linking them inextricably, if you will. We have frequently taken advantage of the flexibility of bi-folding doors in the past, and it always went off without a hitch in terms of both product quality and the collaborative experience. Solarlux is the perfect partner, especially when it comes to custom solutions,” Joren continues. “So it didn’t take long for us to call Solarlux once we realised we needed an exclusive facade solution with an exciting design and a glass door that would be almost six metres high.”
But there was also another factor that played a key role in the decision. “The client wanted a seamless transition from the inside of the house to the outdoors in order to emphasise the overall building concept. With its ability to open across wide spaces, of course, the bi-folding door is the perfect solution for this kind of situation. Today, the two-storey glazed facade offers a view of the beautiful garden – which surprises many the first time they visit the tall, slim building – from almost anywhere in the house. For the owner, this is one of the features that still makes his home feel special: “The garden and the living space work together in perfect harmony, and the whole architecture of the place feels airy and open – it’s still an incredible sensation for me, waking up in this special home every day.


