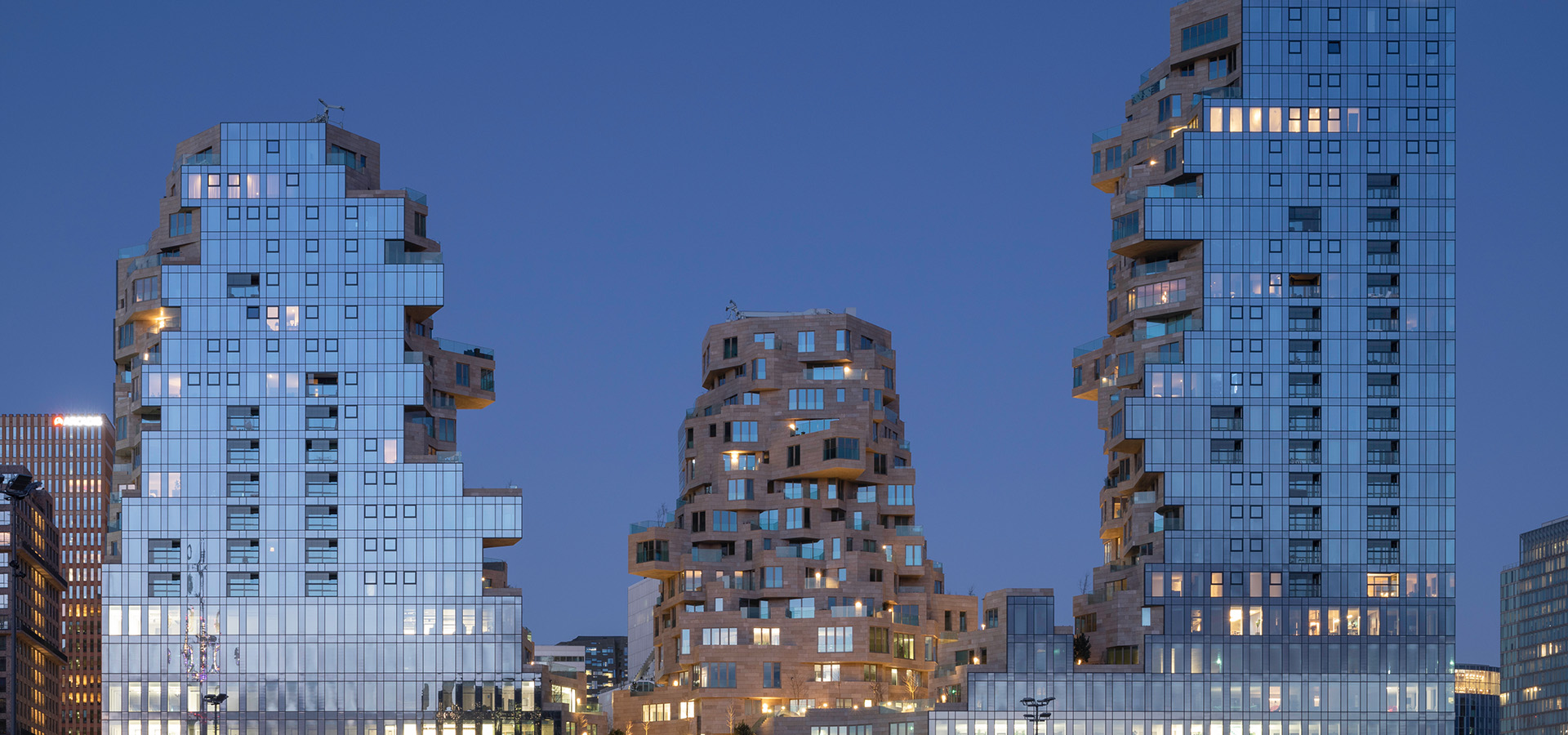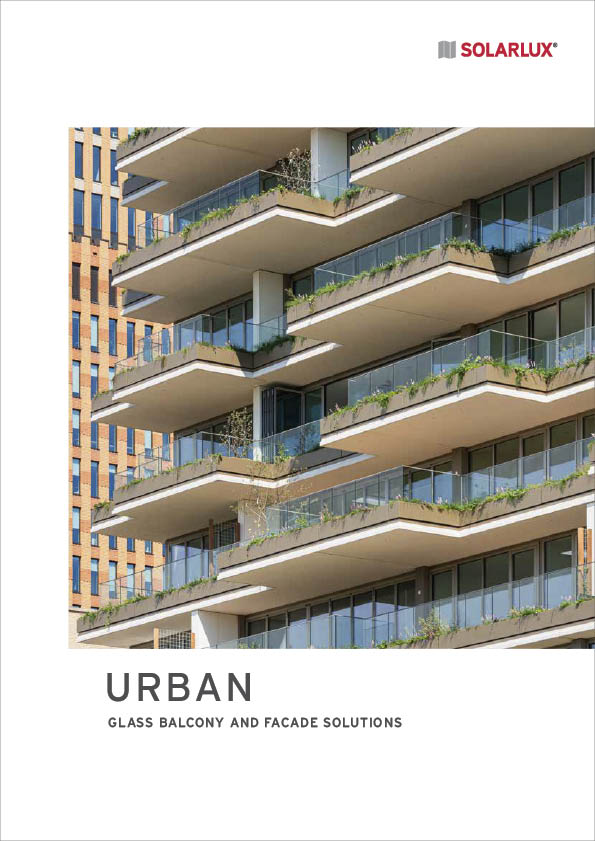What will the city of the future look like? MVRDV has answered this question with its futuristic building complex, Valley, in Amsterdam’s Zuidas business district. Using its trademark playful flair, the Dutch architects’ bureau has designed an innovative urban landscape with dense greenery that blends together city living and work with a unique style. One of the key aspects of the design was ensuring that the residential units felt as connected as possible to their surroundings – a requirement Solarlux and its bi-folding doors were happy to help with.
Urban gardens for cities in need of relaxation
The architects at MVRDV have managed to intermesh private and public spaces in an unusual way: winding footpaths lead from the street level up a series of steps and terraces to a perennial urban garden on the 4th and 5th floors. This is the feature that gives the building its name: Valley.
Computer-aided parametric design technology was used to create 200 individual apartments with varying types and sizes of ground plan. In order to ensure that even the flats that don’t have their own terrace or pergola still felt connected to the world around them, Solarlux’s Ecoline and Highline bi-folding door systems were installed in all three of the residential towers.
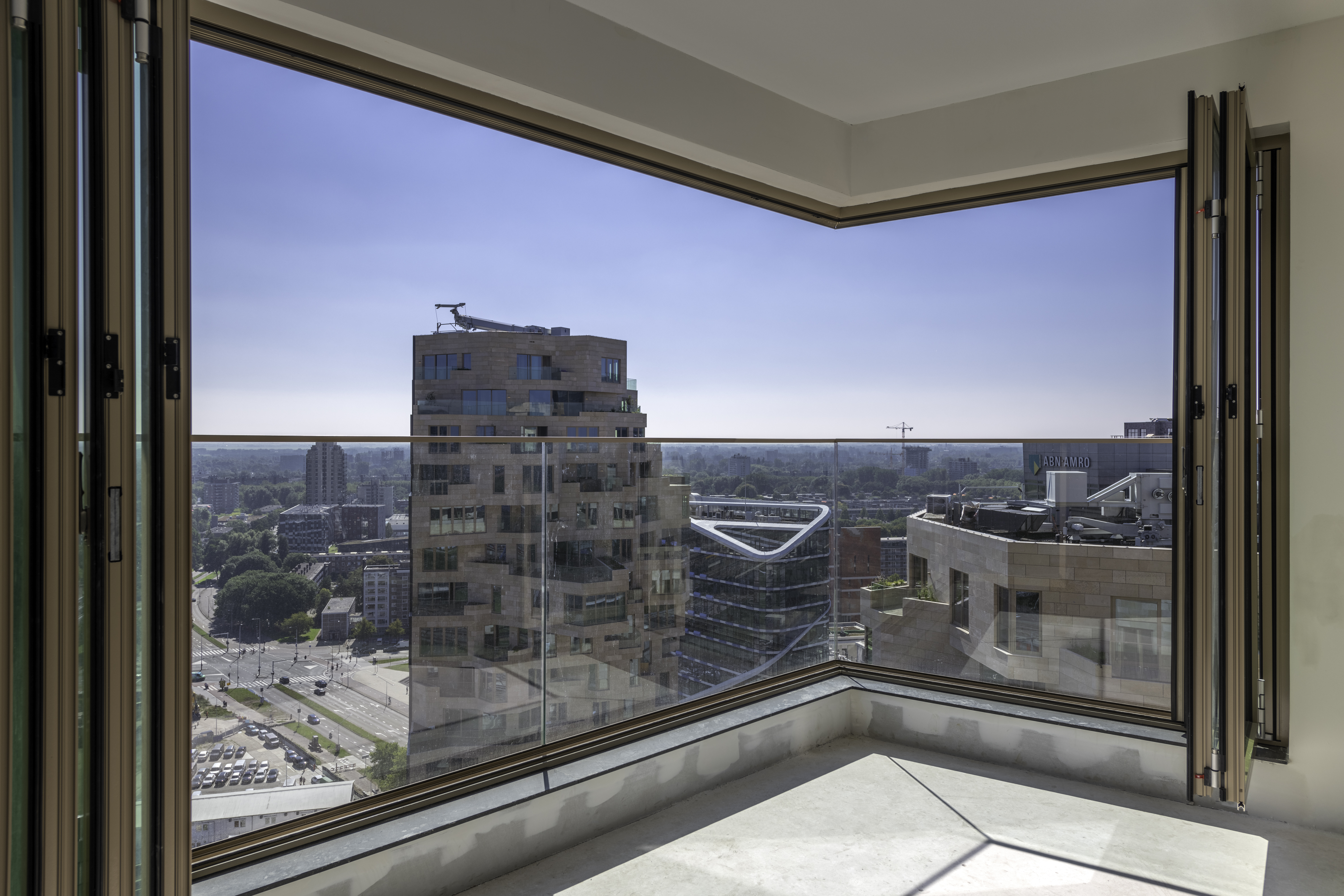
Due to the “parametric” design of the building, all the bi-folding door systems were made to measure by Solarlux. The end result is 23 customised designs, each of which comprises five to eight individual elements and “runs” around one or even two corners. The angles of each corner are as specific as the overall geometry of the facade, varying between 100, 110, 120, 130 and 140 degrees.
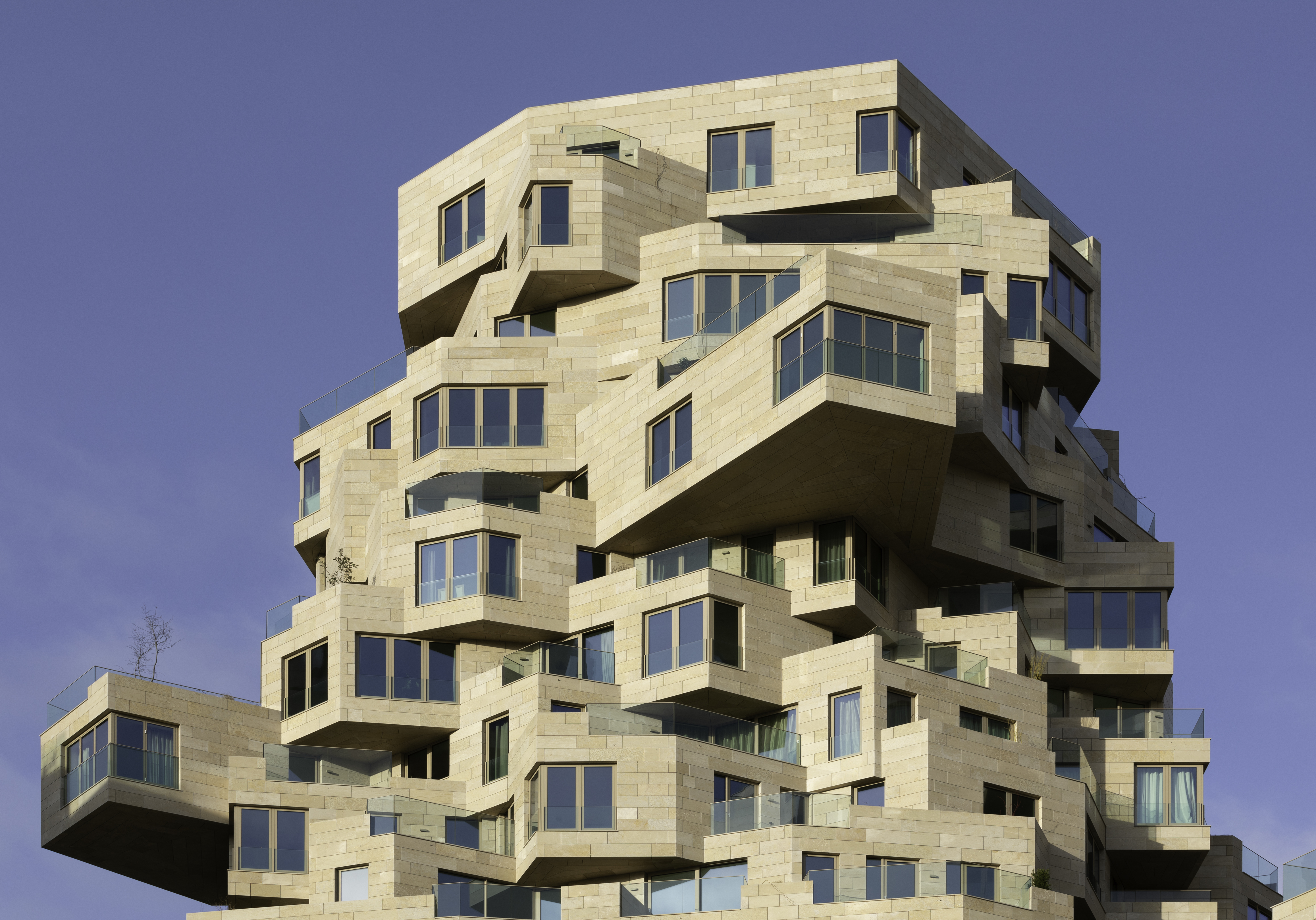
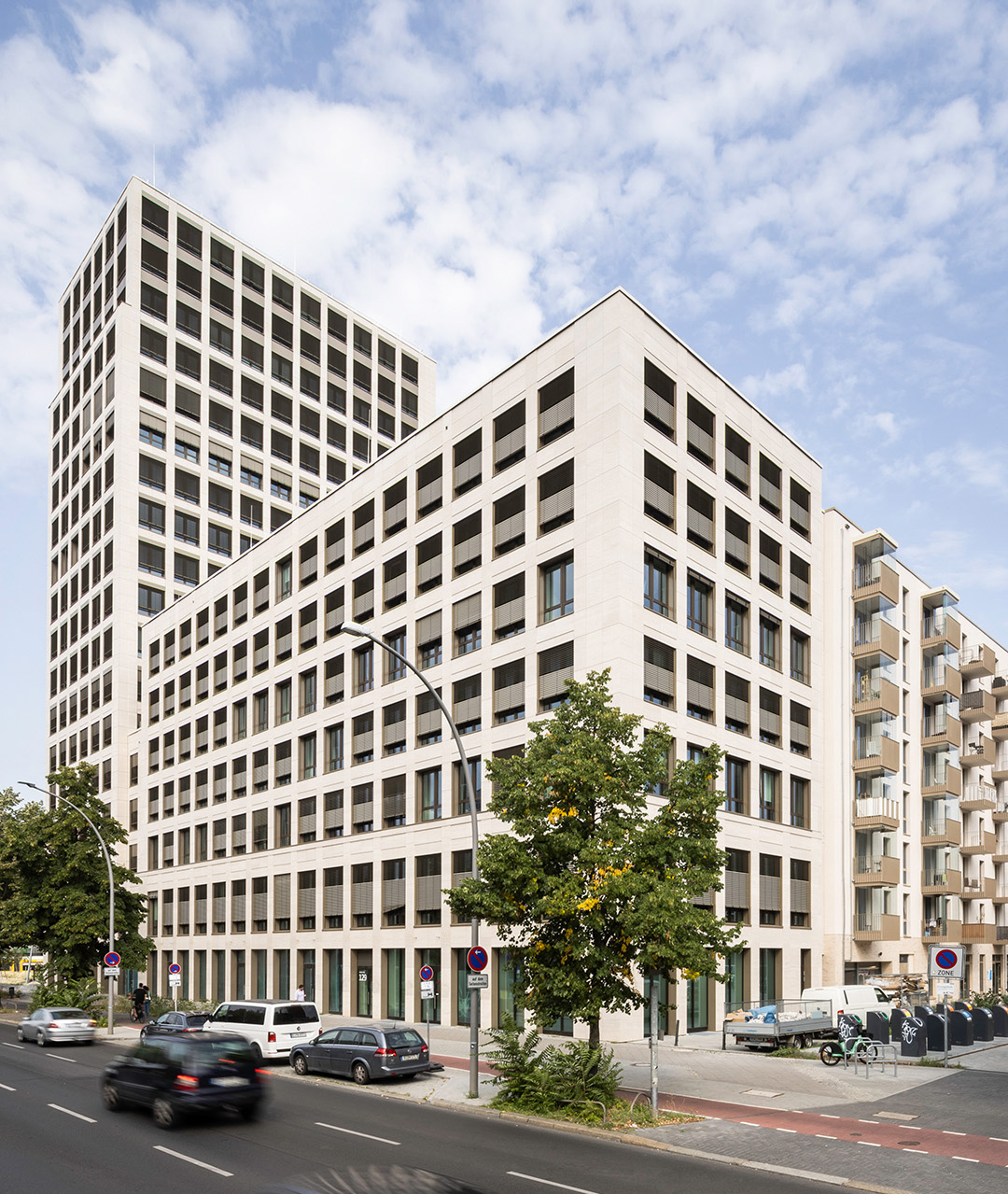

In contrast to the rugged interior facades of the residential towers, the outer shell of the building has a smooth, mirrored finish. In keeping with this design, the inward-facing balconies, which are up to 3.60 metres in length, have been fitted with the noise and weather-insulating SL 25 slide-and-turn system from Solarlux.
