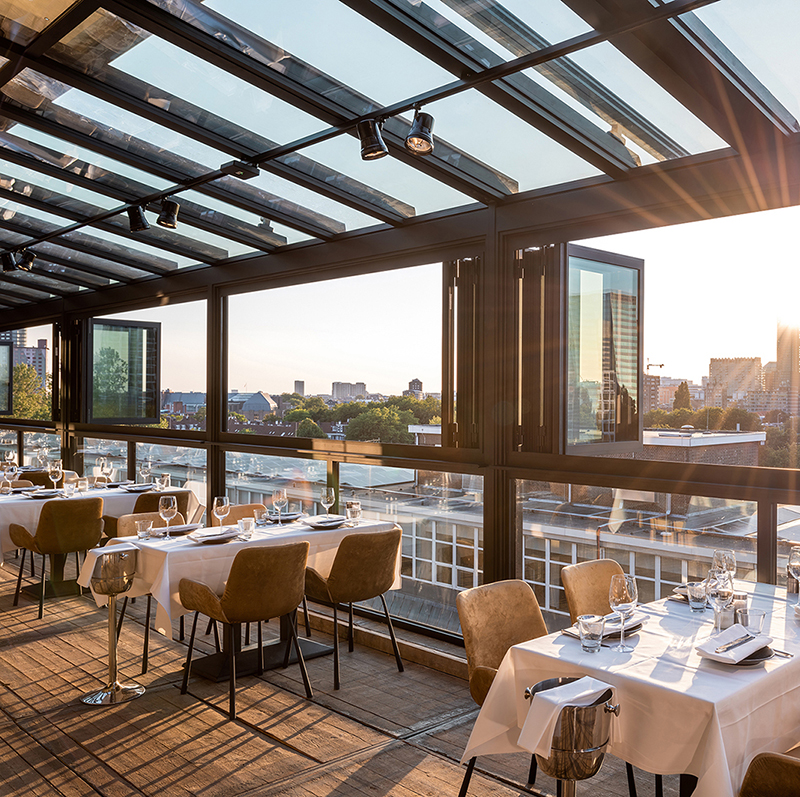The Harbour Club, The Hague
A roofed wintergarden provides an unobstructed view of the metropolis
In the Binckhorst district, at the centre of The Hague’s creative hotspot, BINK36 is home to design and tech businesses, start-ups, artists and fashion brands alike. On its top floor, hip restaurant The Harbour Club draws in patrons from far and wide with its top-class cuisine and a wintergarden that offers unparalleled views of the city.
A historic 1960s building complex, BINK36 is a 40,000-square-metre space that is home to countless studios, co-working spaces and offices. On the top floor of BINK36 is The Harbour Club. With a seating capacity of 400, this restaurant is now one of the most popular in town. But it’s not just the attractive location that has made The Harbour Club the place to be for The Hague’s creative scene – its top-class seafood platters, sushi menus and fish dishes are renowned as the best the city has to offer.
Dining and drinking culture with an incredible panorama
The interior combines hints of the former factory’s history with a design that adds a sprinkling of glamour to the restaurant. The bar at the heart of the expansive space and the open-plan kitchen are placed on equal footing.
Across its whole width, the restaurant joins directly onto a wintergarden that offers a breathtaking panorama of The Hague’s skyline.
This part of the Harbour Club can be used all year round, thanks to a combination of a thermally insulated roof system and a bi-folding door seated on a balustrade.
Made completely of glass
An elegant, well-insulated space flooded with light – this is a role the SDL Akzent plus wintergarden roof system provided by Solarlux plays to perfection. The filigree rafters of The Harbour Club, 4.30 metres in length, give the roof a slimline look and maximise the amount of light it lets in. The external structural members make the roof even on the inside, adding a lightness to the club’s ambience. Low thermal transmission coefficients guarantee a cosy atmosphere and excellent energy efficiency, and the roof system complies with the demanding structural requirements for handling wind and snow loads.
Wide opening, unobstructed view
Covering a length of over 27 metres, the Solarlux Ecoline bi-folding door – also thermally insulated – was integrated on a balustrade. In spite of its 67 mm building depth, the Ecoline boasts an unbroken, slim sight line of just 99 mm at the panel butt joint. This is thanks to the heart of the bi-folding door: the bionicTURTLE®, a multi-functional break profile that lends the profiles stability and provides flawless insulation. The system comes with all the appropriate certifications as proof of its high impermeability to driving rain, air permeability, and the functionality of the Ecoline when in constant use.
Quality and service from a single source
When it came to choosing a roof system and bi-folding door for the wintergarden, the owners turned to Solarlux, as the glazing solutions and the other components, such as the solar protection, needed to match one another perfectly. This and the quality of the materials and manufacturing, which radiate from every detail of the system, made it the perfect choice for the gastronomy sector. Another benefit was the fact that the manufacturer was able to offer everything from a single source – Solarlux sales partners provide support throughout every stage of the process, from drawing up the planning application to coordinating the installation.
