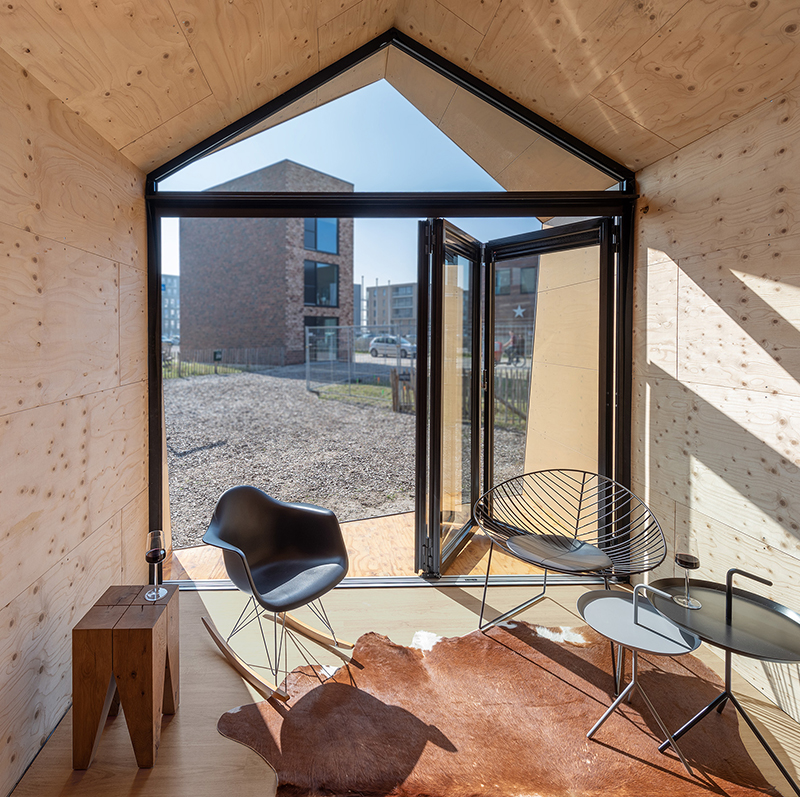A tiny place with a sense of space
The “Snuk” tiny house: an ingenious display of architectural will
With a design covering just 33 square metres, one team of Dutch architects demonstrate how a lack of living space can be compensated for using modern, intelligent and attractive solutions – without compromising on comfort or spaciousness.
“Snuk” is a Dutch word meaning “small and cosy”. It is also the name of the design by architect team Leo Harders and Aldo Trim, two of the winners of the “Tiny Housing” competition. The competition was brought to life by the local council of Almere, a community situated not far from Amsterdam. And for good reason, too: Almere is one of the fastest-growing municipalities in the Netherlands, and the provision of affordable, space-saving places to live is increasingly becoming a hot topic in the area.
The jury evaluated a total of 245 submissions before eventually declaring 15 projects as the winners, all of which came in very different shapes and designs. As one of these projects, the “Snuk” is notable for its long, almost squat-looking shape – and the ways it breaks with convention, of course. It has no windows in the “traditional” sense of the word, and nothing one would typically call an entrance, either. Instead, the architects fitted the two short sides of the building with bi-folding doors, which allow plenty of daylight into the interior while also acting as two entrances. The gable ends above are also made of glass.
Directing attention to the views of the outdoors
With a length of around ten metres and a width of about 3.3 metres, this Tiny House has just 33 square metres of space to offer. Yet despite this, it houses a living room, bedroom, kitchen, bathroom, and two patios adjoined to the building by bi-folding doors. These can quickly be opened across their entire width, leaving the individual glass elements nestling unobtrusively at one side. Thanks to their slender profiles, however, they offer a great view of the outdoors even when closed. This focus on the outdoors is what makes the “Snuk” so unique, giving it a huge sense of space when looking from the inside out – the combination of the long, windowless side walls and the large glass surfaces automatically guides one’s gaze to the outside areas.
The living area is separated from the other rooms by a central partition. The interior is made almost exclusively of high-quality Kerto wood, while the facade is clad in aluminium and galvanised, corrugated steel plates, which provide excellent insulation for the little house. With a Uw value of 1.1 W/m²K, the Ecoline bi-folding door also offers excellent insulation properties.
As an interesting aside, the first “Snuk” is also on display in a specially created exhibition park – together with other houses that have won the Tiny Housing competition.
