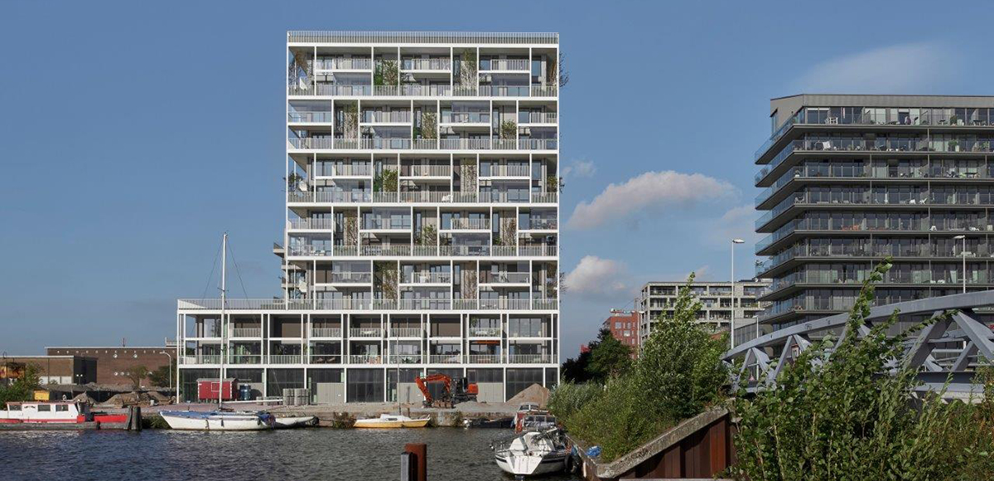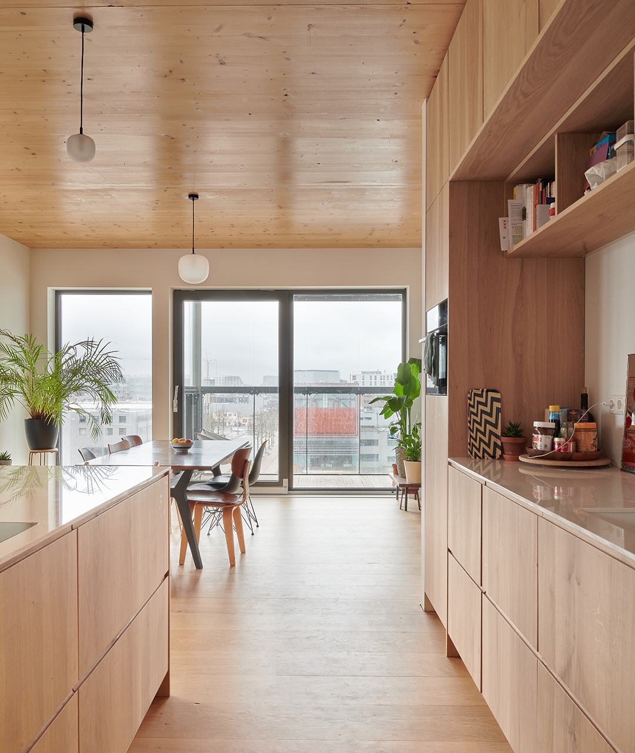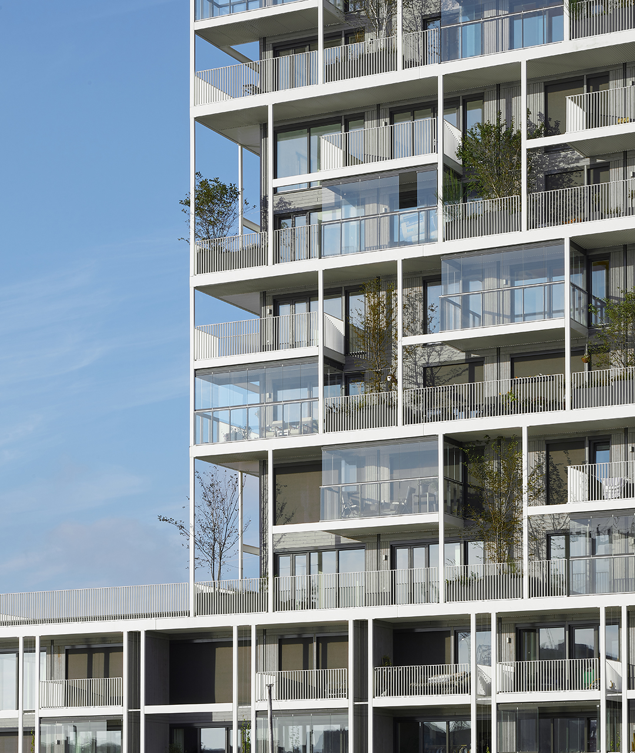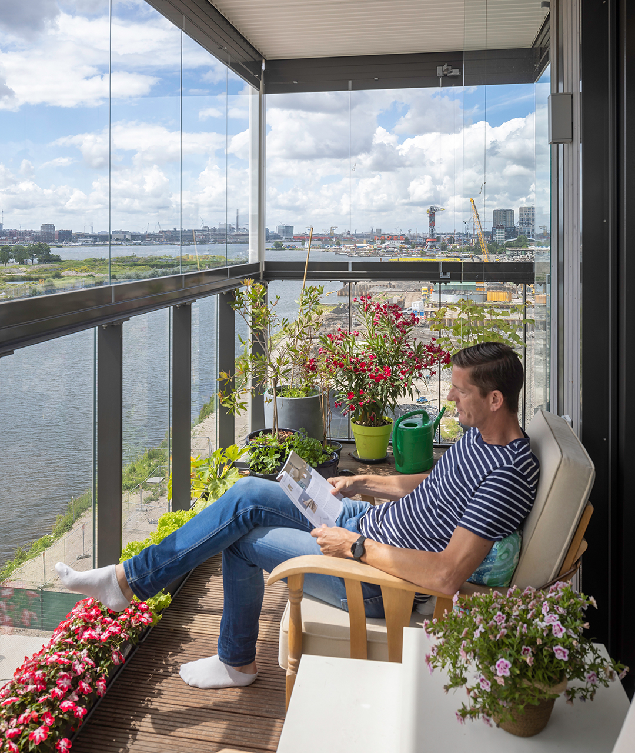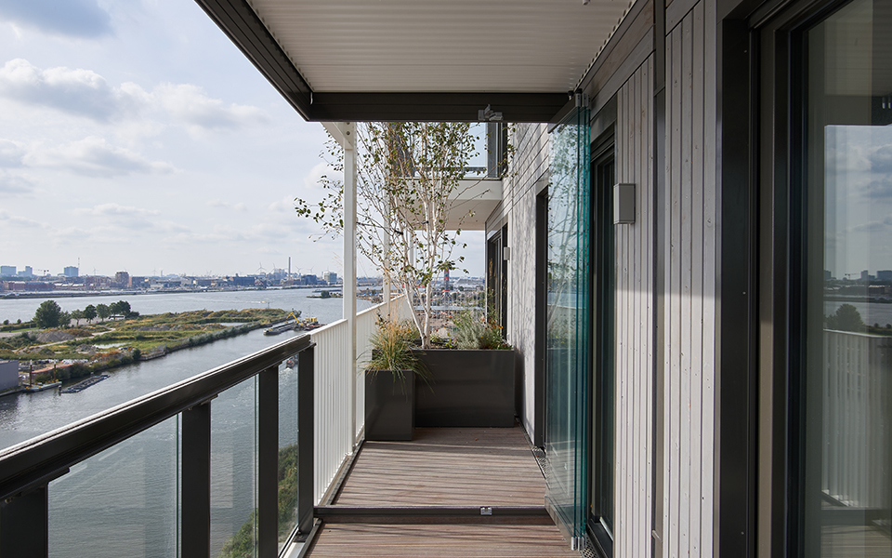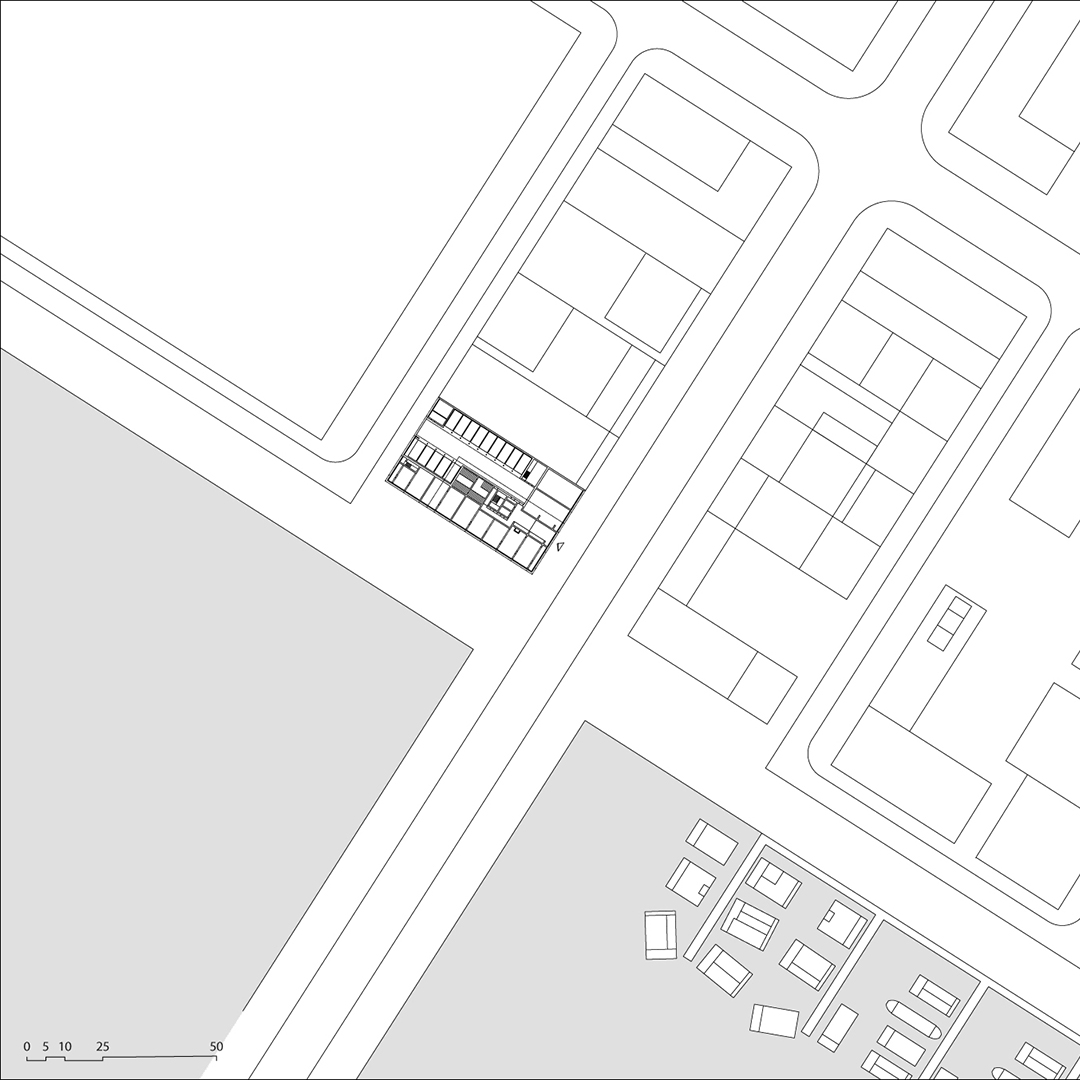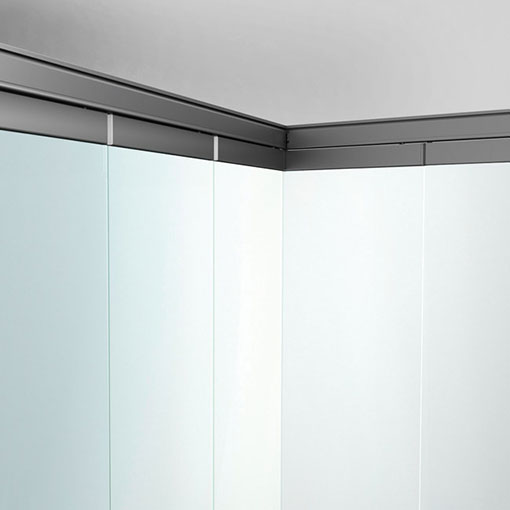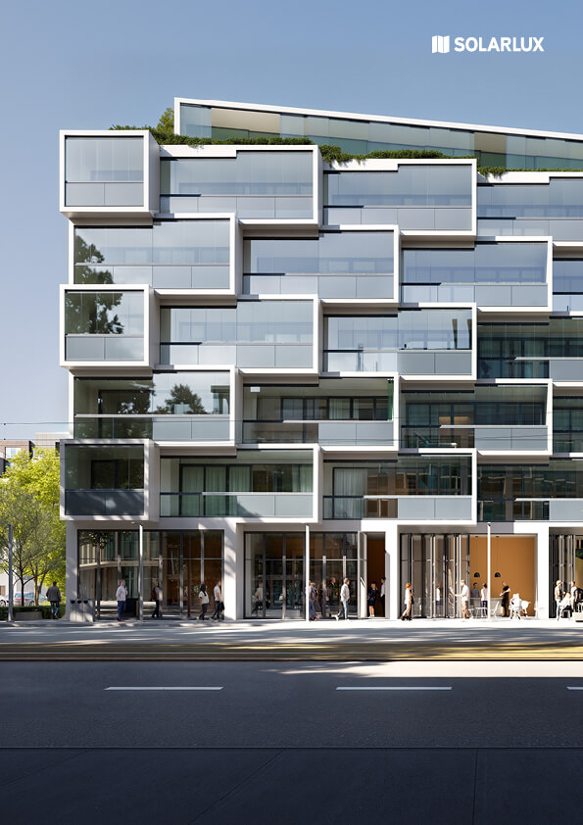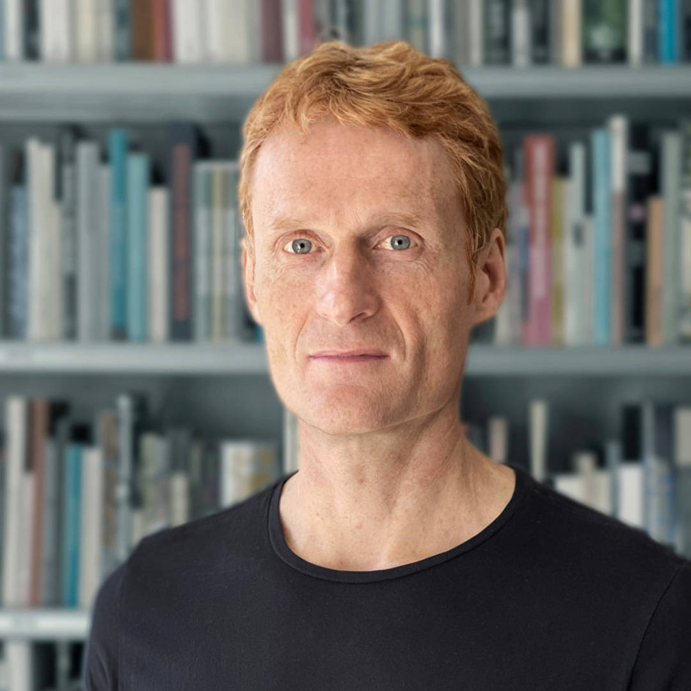

Learning through experience
In many ways, the project is representative of the Dutch approach to sustainability, which leaves little room for dogmatism, but allows plenty of space for innovation. The structure is not entirely wooden, nor can it be fully flexibly partitioned – but that was never the goal. Instead, the idea is to allow for experimentation and to learn from experience. “In our next project, we can contribute what we’ve learned right from the start of the design phase”, Olaf Gipser says.
