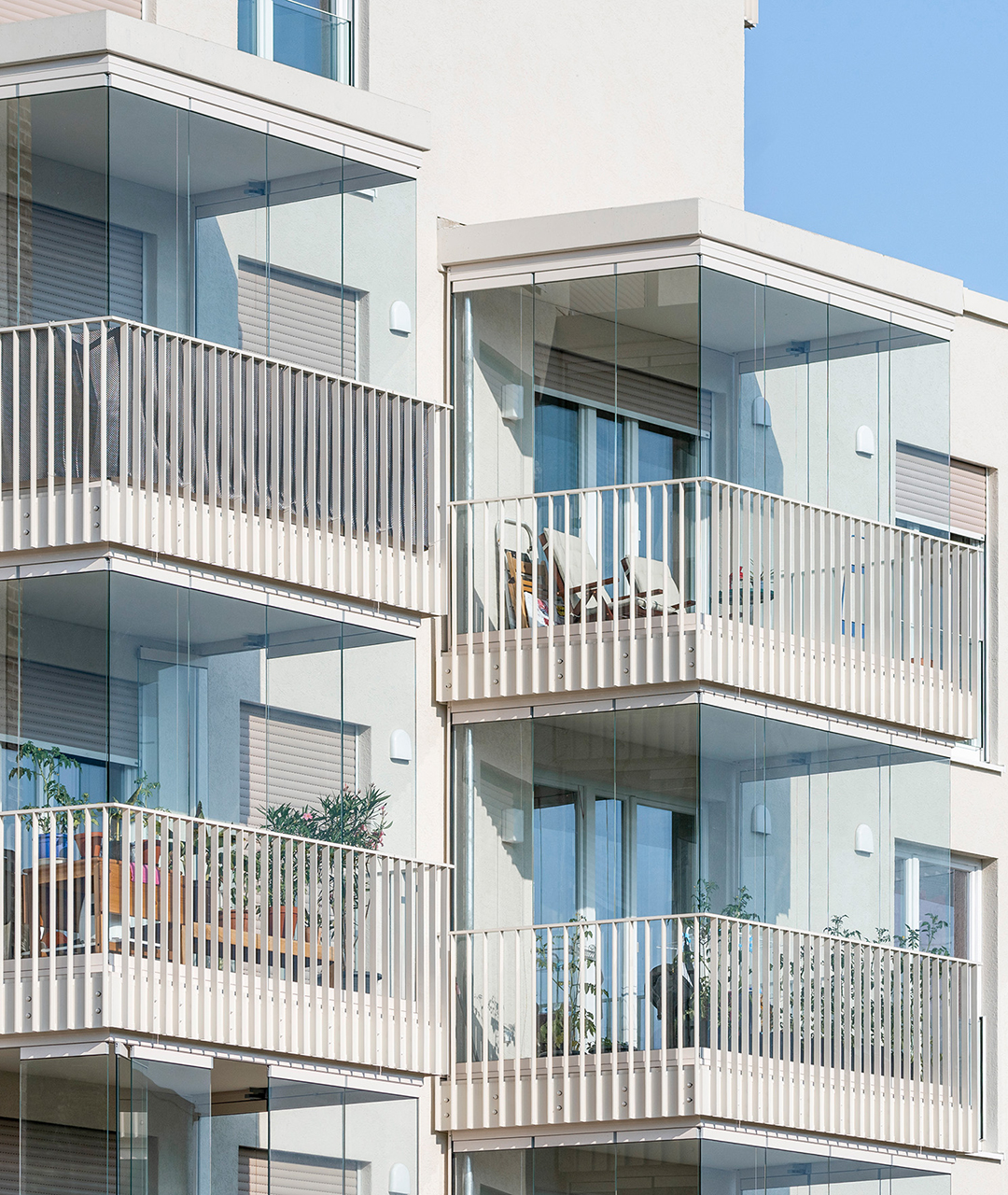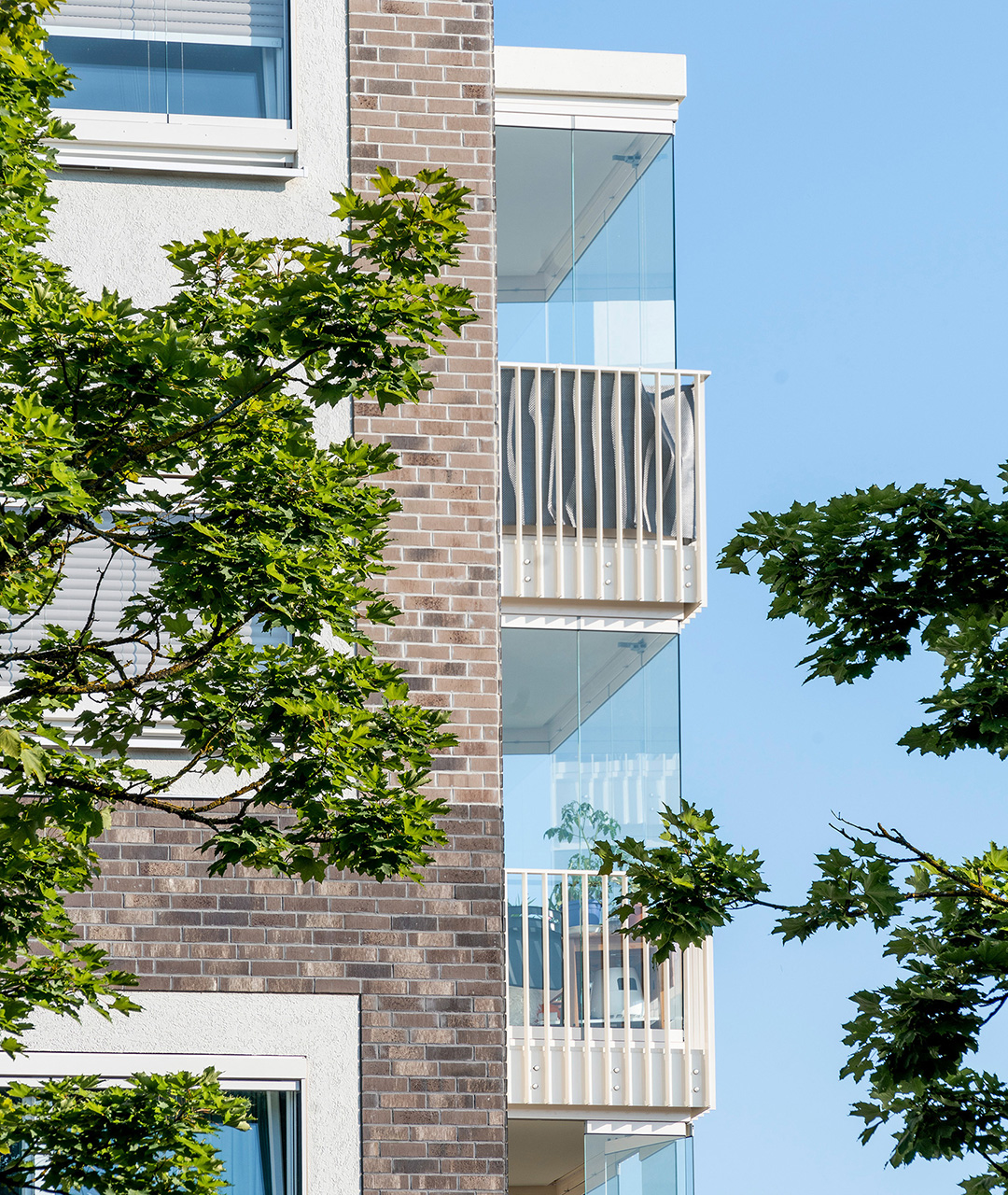The scarcity of living space is leading to a design challenge for architects: increasingly, plots are being used that are exposed to high noise levels, on which it is necessary to ensure high quality of living. Sound insulation measures also help achieve higher quality of living in a project in Munich Germering.
Demand for urban living space continues to grow, and suitable land for building is becoming increasingly scarce in cities. This is especially the case in big cities like Munich. In the city centre, virtually no more in-fill development is possible and empty plots are long gone. Consequently, the surrounding areas are being progressively developed, utilising the infrastructure of the suburbs. Here, there is still building land available, and the transport connections to the city centre are usually well-established. One such place in the Munich catchment area is Germering, a district town directly on the southwestern city limit of the Bavarian state capital. Connected to the Munich S-Bahn and in direct proximity to the motorway, Munich city centre and the airport are just a short journey away.
At the entrance to Germering, on Landbergerstraße, a new building complex with 130 apartments was built in summer 2020. Directly by the busy main road, a neighbouring commercial district and an S-Bahn line, the firm Robert Meyer und Tobias Karlhuber Architekten was commissioned with creating new living space on behalf of Concept Bau GmbH. „Due to high pressure on the apartment market in the city of Munich, we are increasingly discovering that more plots are being designated for residential use, even though they are not necessarily suitable for this purpose. Our task is to ensure high quality of living, despite the difficult circumstances, with corresponding orientations or layout types,“ explains architect Robert Meyer. This was solved by arranging the building around a courtyard and thoughtfully dividing the apartments. Bathrooms, kitchens, lifts and transit rooms have been placed on the noisy side of the building, while the main living spaces largely face the courtyard.
Another benefit of the glass elements: they make it easy to open up the outside of the double-skin facade. Thanks to the slender protrusions beyond the facades, this enables residents to create a recessed balcony when the indoor facade is open, which transitions seamlessly into their indoor living space. To do so, the SL 25 slide-and-turn elements are simply pushed aside and turned open by 90 degrees.


