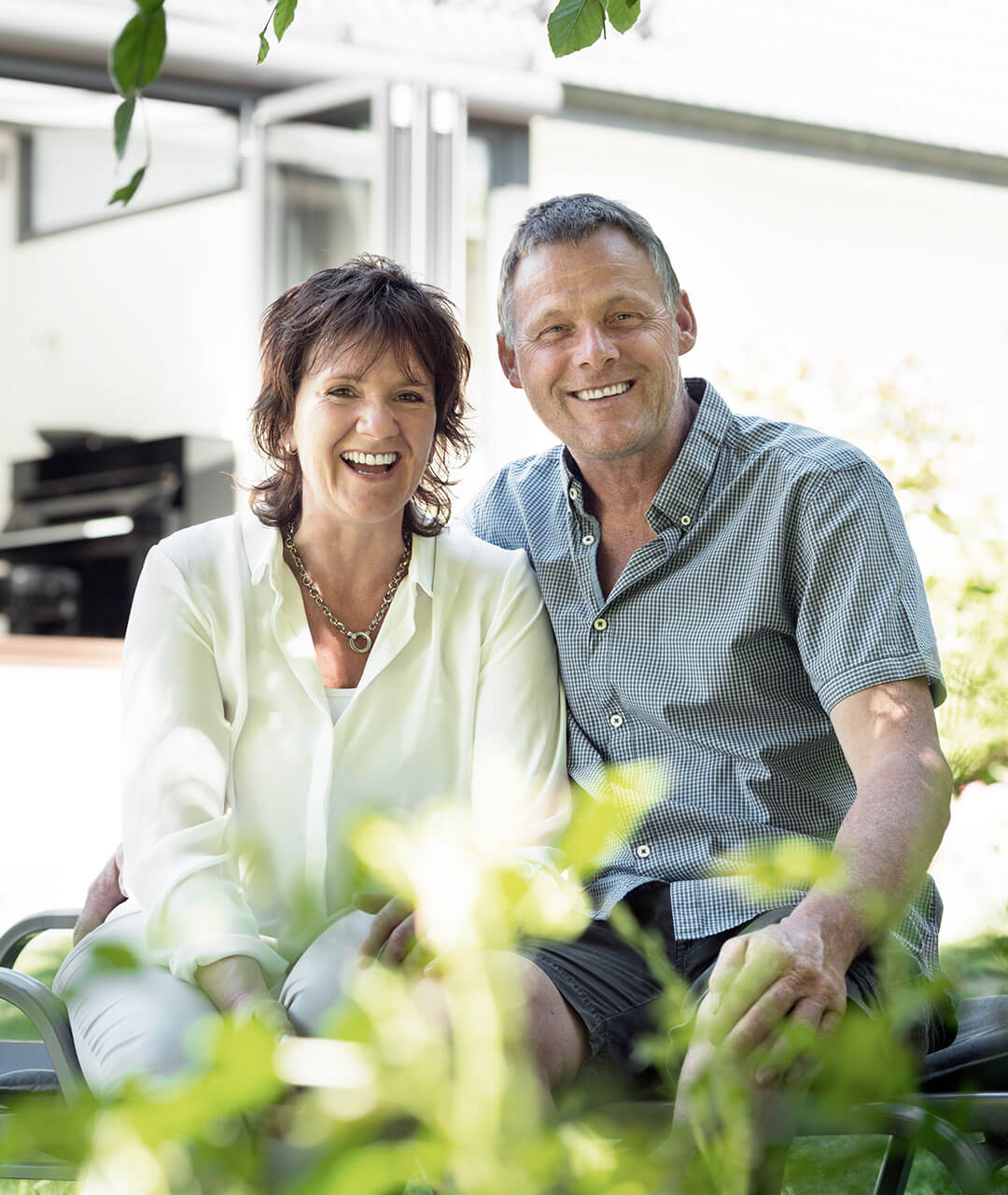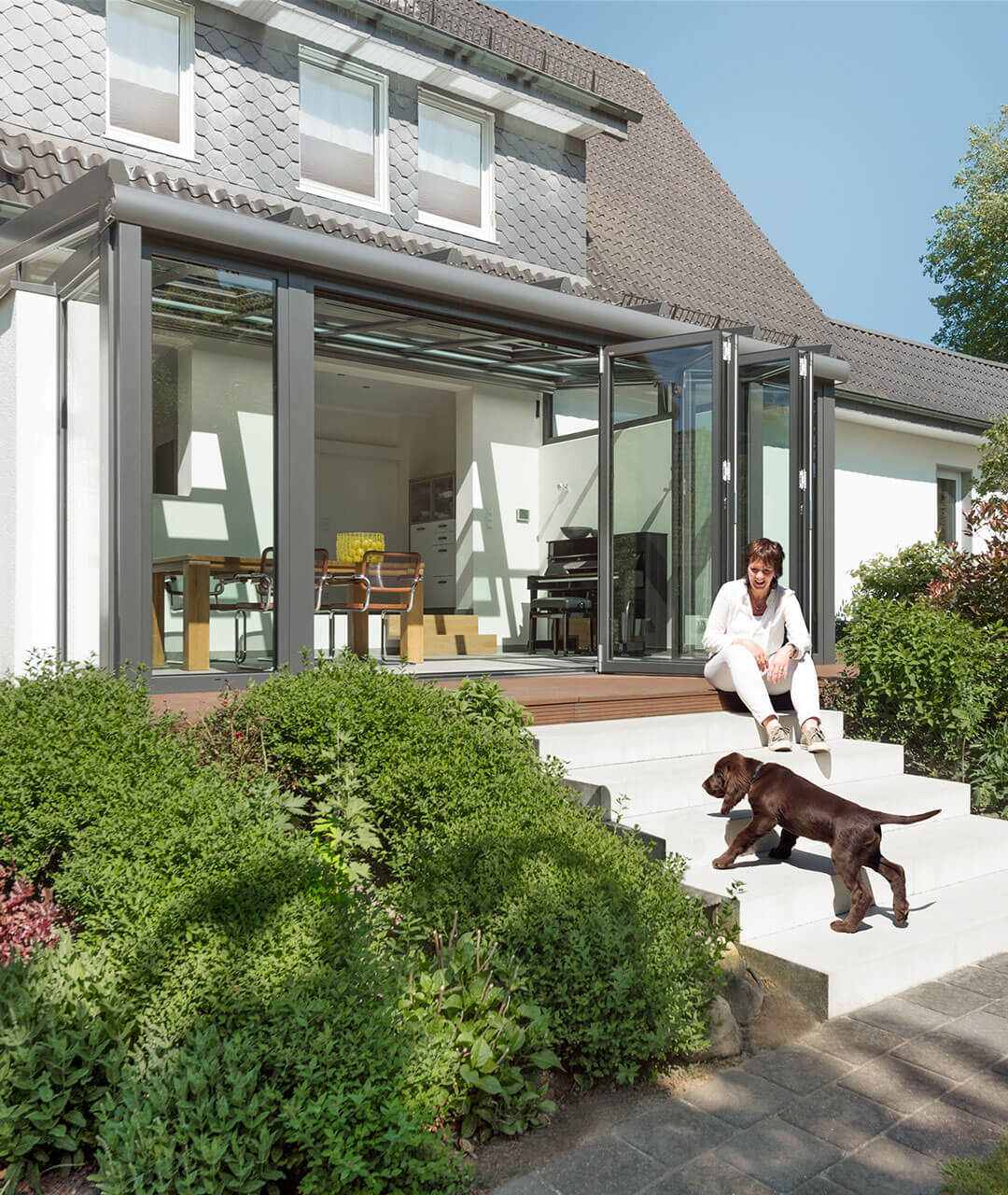REALISING POTENTIAL WITH A WINTERGARDEN
More space for all the family – or would it be better to leave the renovations until the kids have flown the nest? For the Niermann family, who live in the countryside near the north-west German town of Osnabrück, it was an easy decision. The couple didn’t want to wait until their children had left their 1950s home before adding an extension, so they decided to invest in it right away so they could enjoy the result as a family. It was an understandable choice – after all, the 14 m² kitchen was already getting too small for the family of four, and everyone wanted a little more space within their own four walls. There was also another factor that led the family to make the change to their house. “We can access our patio directly from the kitchen,” Mrs Niermann explains. With this in mind, it’s no wonder the family wanted a way to bring their garden and their indoor living space together. Once they started looking, it didn’t take them long to find a solution that suited everyone: a wintergarden offered the perfect way for them to extend their kitchen and – if it could be opened across a wide area – incorporate their garden into the overall building concept at the same time.

