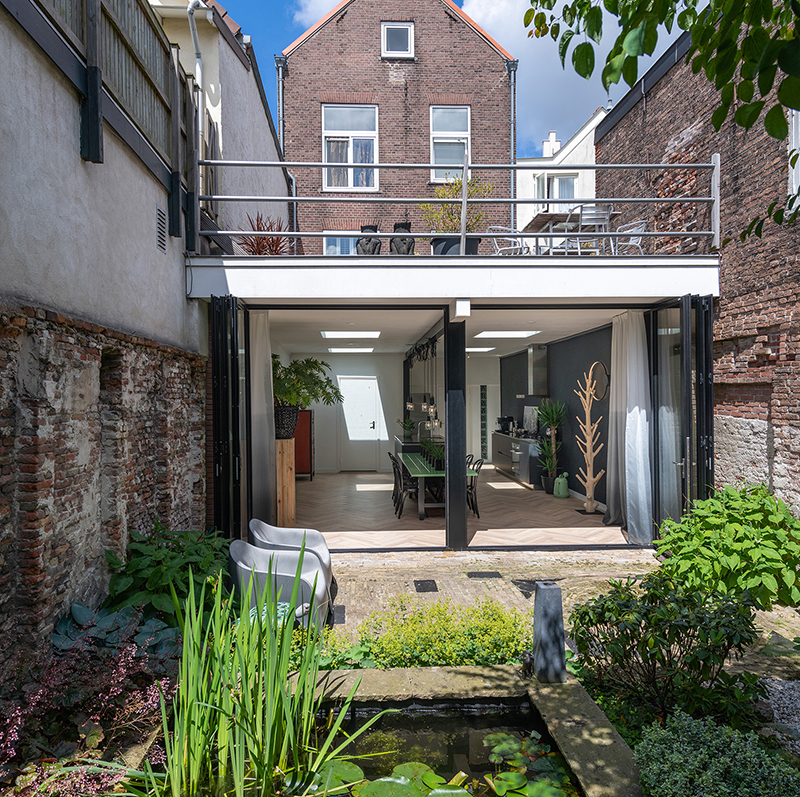Open up the space in your home
Bi-foldings bring more space and light into urban homes
Even an old, narrow, unassuming townhouse can quickly be transformed into a home of unique beauty that radiates a sense of space and welcomes the outside indoors with open arms. Sometimes, all it takes is a bi-folding door at the threshold to the garden.
Townhouse are often narrow and dim, with cramped rooms and small windows. Renovations can lend the kitchen, living room and bathroom a fresh ambiance, and it is also possible to knock through walls and join together existing rooms to create larger living spaces. The real trick, however, is giving these types of houses more light and – if possible – seamless transitions to their outdoor areas to make them a more comfortable and spacious place to live.
Bi-folding door replaces cumbersome wall as threshold to the garden
That is exactly what happened to one townhouse near Amsterdam. “Our house is very narrow, and on top of that the garden is surrounded by tall buildings,” says owner Hugo Vos. His home is no more than about five metres wide. However, it makes up for this in its length, stretching back quite some distance from the road before eventually opening up onto a small garden the same width as the building itself, surrounded on all sides by the walls of the neighbouring houses. “With that in mind, it was important for us to let as much light as possible into the inside of our home.”
The old wall that used to face out onto the garden also contained a lot of glass, but it was bulky and rigid. There was a clear boundary between the garden and the kitchen, even when the doors were open. This was what persuaded the family to knock through the old separating wall on the ground floor entirely and replace it with a modern bi-folding door provided by Solarlux. The change has brought a lot more light into the new living and dining area, and the family can open their new glazing can be across almost its entire width. As a result, the dreamy garden and the living/dining area now flow into one another seamlessly.
A dreamlike oasis in the heart of the city
The two floor-to-ceiling bi-folding doors each comprise multiple interlinked glass elements, and can easily be folded away to the right or left, where they nestled inconspicuously at the side of the opening. Once they are open, only one supporting pillar remains – an unavoidable consequence of the building’s structural design. The glazing’s aluminium profiles are of the highest quality, and also provide excellent thermal insulation and certified anti-burglary protection in accordance with RC2.
Even when closed, the bi-foldings offer a wonderful view of the lush, fairy-tale garden. The renovation has given the family a beautiful oasis of the kind they would never have dreamed they could enjoy in the heart of the city.
