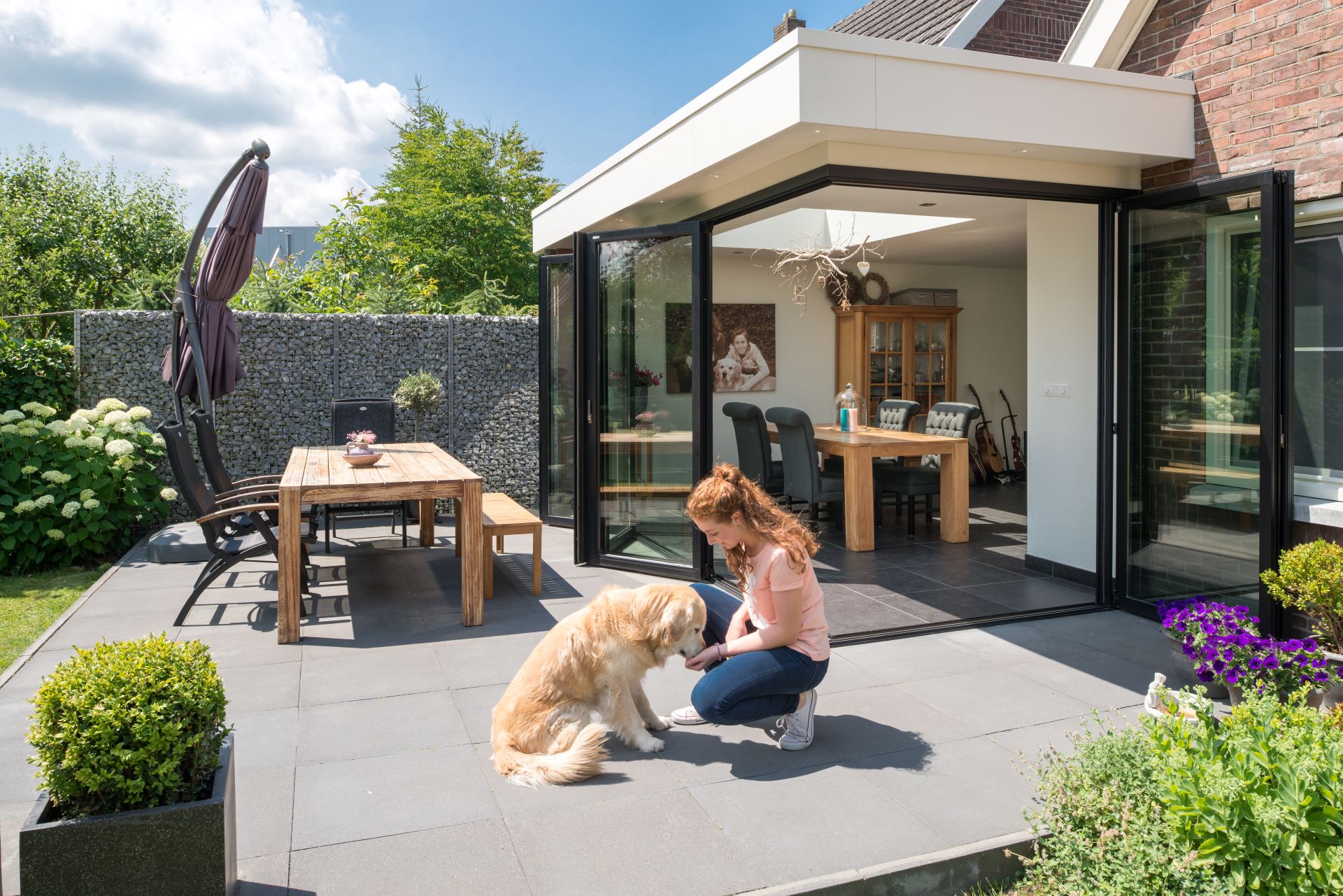Old farm, new tricks
“Unusual” – that is probably the first word that springs to mind for anyone regarding the van der Meers’ house for the first time. The family have put a lot of work into the dim old farm to transform it into an open and welcoming home. And they picked up a few construction tricks along the way, too.
Built in 1860, the farmhouse on the edge of a small town in the Drente region of the Netherlands was not in a good condition when the family first found it, and had changed hands a lot in recent years. “There had been several attempts to make something of the place over the past few decades, but most of them had been half-hearted. So we said to ourselves: we’re going to do it properly!” recalls Jeroen van der Meer. His family’s new home is 32 metres long and 15 wide. It was a lot of space – but a lot of work, too.
When you approach the farmhouse today, the first thing you notice is its unusual roof. The top section of the roof is mainly thatched, while the bottom part is covered in sturdy tiles. It’s almost as if the roof is wearing a hat. “We wanted to retain the character of the building,” says owner, Mirjam van der Meer, explaining the thinking behind the design. Back in the day, rood tiles were an expensive commodity in this region, so farmers used thatching as a cheaper alternative, at least on the top sections of their roofs. Only the bottom part was clad in tiles, because the moisture that sometimes collected in the straw wasn’t good for the animals. Tiles helped to keep the stables and pens dry.
A historical design with all the comforts of modern living
In its original form, the house was quite dark – the small windows didn’t allow much daylight inside. This problem was solved by installing extensive glazing, knocking through the old brick walls in the living and dining areas to create floor-to-ceiling windows. One of the house’s most striking features is a niche on the garden side. This is new – the area originally formed part of the building itself. The architect removed the roof over this area, and it is now demarcated by wooden walls on the left and right. The resulting “gap” in the facade is now a patio – with a slatted partial canopy and glazing to provide protection from the elements.
This area is separated from the living space by a bi-folding door provided by Solarlux, a family-owned company from north-west Germany that specialises in glass facade solutions. “Our architect was familiar with the manufacturer and recommended them to us, and the idea of the wide openings appealed to us straight away,” the owner recalls. The long indoor wall of the area and both its sides are now each fitted with one of these bi-folding doors. One of the system’s most impressive features is its fold-away corner posts – the corners of the bi-folding door can be opened up without any pillars blocking the view. What is more, the running track is embedded flush in the floor to provide a seamless transition to the covered patio, with no discernible threshold. The bi-folding doors also offer excellent insulation – an important factor for the couple, who wanted their design to be as energy-efficient as possible right from the start.
After two years of hard work, the renovation is now complete. The old farm still retains its original flair, but the building has been completely reborn, combining historical elements with all the comforts of modern living to create a home that is truly one of a kind.
