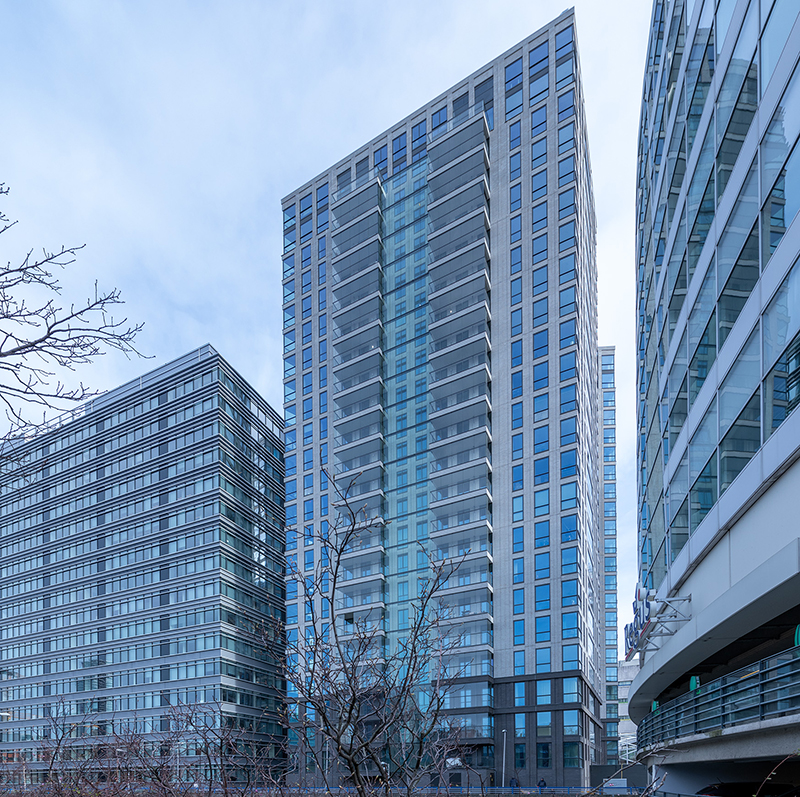Life in the heart of the city
Monarch III, The Hague
Creating transparency and protecting the living space from noise – the Monarch III building project in The Hague offers the perfect solution to both these requirements. The moving balcony glazing benefits the building in many ways: it protects it from noise from the motorway and the bustling city, provides unrestricted views of the surroundings, and gives the residents the flexibility to transform their balconies into sheltered pergolas.
In the centre of The Hague’s Beatrixkwartier financial district, a new residential area has been created. Two new 70-metre-tall towers now house 248 rental flats, as well as dining facilities at ground level. The Monarchen III residential blocks, which were designed by architects’ bureau Powerhouse Company, fulfil the local demand for affordable, high-quality apartments in one of the city’s prime locations. Though they are just a few hundred metres from the main train station and shopping street, their city centre location is far from the buildings’ only advantage. The residential towers also offer unobstructed views of The Hague’s skyline and the Haagse Bos park, stretching from the old town in the south-west to the border with Wassenaar in the north-east. The ensemble of buildings are joined together via an elevated square that contains a shared garden for users of the Beatrixkwartier – more greenspace for the city centre.
An ingenious building concept
Due to the unique location and the view from the residential towers, a transparent design was at the heart of the architectural concept for the project. Floor-to-ceiling windows, transparent corners and glazed interior and cantilever balconies adorn the facade, while the rest of the building's shell is white to reflect the aesthetic of the numerous office buildings that surround the tower and the Monarch I and II residential blocks. The neighbouring metro line is also incorporated with its white design. As a result, the ensemble of buildings fits in perfectly with its immediate surroundings, fulfilling the planning requirements of The Hague’s city council.
Due to the limited space available, the Chicago-style residential blocks needed to be positioned very closely to one another, and are also located a stone’s throw from the A12 motorway. This represented a challenge not just during the construction phase, but also when originally planning the building. The balconies needed to offer an unobstructed view in spite of the location, while also ensuring that residents could retain their privacy and not have to worry about prying eyes in the apartments opposite their own. The architects came up with a clever solution to this problem: the towers were offset from one another diagonally, so that anyone looking out from inside the building would look straight past the building opposite. This configuration also comes with the added bonus of providing sufficient sun and daylight to all the rooms.
Transparency and sound insulation, hand-in-hand
The limited space wasn’t the only problem – the high noise levels in the area surrounding the complex also presented the architects with a challenge. In addition to the nearby A12 motorway, the city’s metro line and the main thoroughfare, Pr. Beatrixlaan also run past the buildings. In order to make life in the buildings as comfortable as possible for their residents, special sound insulation measures were incorporated into the design. The insulated brickwork on the bedroom side was augments with an additional glass front in order to ensure that the residents could enjoy a peaceful night’s sleep. The living rooms connect directly to the balconies, which are also fitted with soundproof glazing. The glazing can be opened partially or all the way to maintain that balcony feel. Combined with the glass balustrade, the frameless glass elements offer an unobstructed view of the city’s highlights, and from some of the apartments you can even see the pier at the Schneveningen beach.
The all-glass balconies have been brought to life using the SL 25 slide-and-turn-system provided by Solarlux, the specialist for moving windows and facade solutions. The frameless balcony glazing keeps out rain, wind, and noise up to a level of 22 dB. Mounted on the glass balustrade, the panes can be moved to the side one at a time and turned open to form a bundle that locks in place at a right angle and remains secure even in heavy winds. As a result, the pergola can be used all year round, effectively giving the residents even more living space. “We were originally drawn to the Solarlux balcony glazing by its sound insulation qualities, which would make the rooms facing out onto the A12 liveable. The additional convenience that the flexible system offered the residents was the icing on the cake,” explains head architect Dik Houben of Powerhouse Company. This is why the glass shell was used for both the interior and the cantilever balconies. In total, the building is bejewelled with 1,250 of the moving glass elements.
The biggest challenge this project posed for Solarlux was the dimensional tolerances, as no two balconies are the same in practice. As a result of this, the company measured the finished balconies itself so they could produce bespoke glazing for each one. Since so many of them were required for the project, the glass elements were delivered to the construction site on a weekly basis so that they didn’t clutter up the storage areas or the site itself. For a project where ground space was at such a premium, this was a huge advantage.
