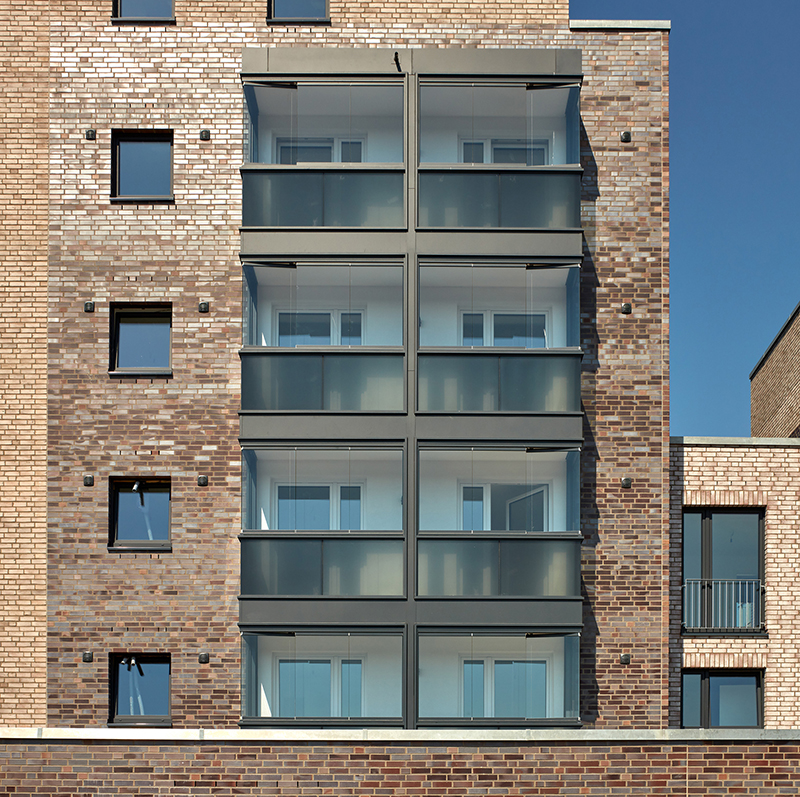Living by the railway
New build with 55 flats in the suburbs of Hamburg
Henstedt-Ulzburg lies in the suburbs outside of Hamburg and is known for its good infrastructure connections to the city, with rail company AKN providing services that take commuters into the city centre in less than half an hour. This has made the area increasingly popular as a place to live. The new Lühmannpark quarter is the answer to this increase in demand. A residential complex with 55 units, it offers approx. 4,700 square metres of living space and an impressive overall architectural concept.
The plot of land selected for the new Lühmannpark residential quarter in Henstedt-Ulzburg runs parallel to the AKN railway tracks. The area’s good infrastructure connections and proximity to the town centre, which provides the residents with access to a shopping centre, doctors’ practices, pharmacies and a leisure and park facility, were key factors in real estate firm Manke GmbH & Co. KG’s decision to greenlight the building project. When it came to planning the building, the development plan included a number of requirements that needed to be observed, such as the limiting line between the building and the railway tracks and the colour of the facing brick facade. In addition to this, special considerations needed to be made to account for the noise from the train tracks on the east of the building. Extensive noise level calculations were carried out to ensure that the building project would be protected from outside noise.
Since parts of the development plan were classed in noise level zone IV, sound insulation measures needed to be incorporated into the structure of the building. In addition to noise-dampening facades and the windows, glazed porches were added to floors one to four on the east side of the building for additional sound insulation. These reduce noise levels by 15 dB, thus making life more comfortable for the building’s residents. Thanks to the double-skin facade, they can open their windows on one side to let in the fresh air while still remaining insulated from the noise on the other side of the building.
Sound insulation – Functional and aesthetically pleasing
In order to come up with a solution that would work both functionally and visually, the developer and the design architect, Manfred Heitgerken of Hansmann & Heitgerken Architekten in Hamburg, opted for the SL Modular glass balustrade with the SL 25 moving balcony glazing by Solarlux. “We’ve worked with Solarlux a lot and always been satisfied with them. I particularly like the slender profiles and large glass surfaces they use in their systems,” the architect explains. The real estate company, Manke GmbH & Co KG, were also impressed with the high quality of Solarlux’s facade solutions. The glazed porches keep out the noise from the passing AKN trains even when the windows are open, so the residents can air out their flats and enjoy time on their pergolas undisturbed. This space can be accessed easily by simply sliding the frameless slide-and-turn elements mounted on the balustrades to one side and gathering them in a bundle. 56 balustrade modules with a total of 256 glass elements have been installed in the building.
The glass porches fit in perfectly with the sleek, timeless design of the building and its urban aesthetic, combining with the beige and maroon bricks to create a harmonious overall image. In addition to this, the varied facade breaks up the monotony of the four complex structures, bringing the six-storey buildings together and lightening their appearance. “The interplay between the buildings and the terraced houses to the west makes the whole quarter seem like its own little town,” says architect Manfred Heitgerken, explaining the architectural concept.
The four tall building complexes and the three smaller buildings between them link together the facade of the high-storey residential building like the silhouette of a skyline. The new build is characterised by two faces: the urban east facade that is home to the glazed Solarlux porches, and the open west facade with its balconies looking out over the garden. This makes the building complex the perfect intersection between the urban and the idyllic.
Info box
Project: New build of a residential quarter in Henstedt-Ulzburg
Client: Grundstückgesellschaft Manke GmbH & Co. KG, Henstedt-Ulzburg
Project manager: Dipl.-Ing. Corinna Ruth Aissen, Grundstücks-gesellschaft Manke GmbH & Co. KG, Henstedt-Ulzburg
Design architect: Manfred Heitgerken, Hansmann & Heitgerken Architekten, Hamburg
Completion date: Summer 2019
