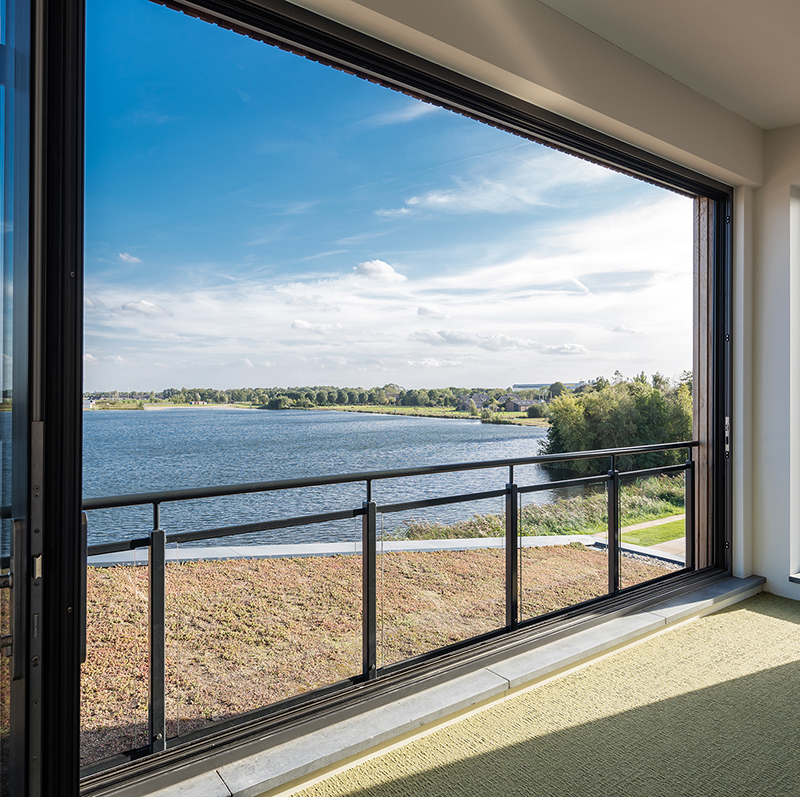An individualist through and through
A new home with an industrial look
The Somers family home in the Dutch city of Woerden is an extravagant blend of different materials. With its terraced, cubic shape and interplay between wood, stone and glass, the new build is always sure to leave an impression.
Right from the start, Astrid and Steef Somers new exactly what they wanted their new home to look like. Together with their architect, they designed a house that combined free forms with natural materials. This resulted in a home on the outskirts of the charming Dutch city of Woerden, near Utrecht, that never fails to enchant its visitors thanks to its lakeside location and unique architecture – including its wintergarden.
The Somers’ new home is big. It is also unusual – outlandish, even. A cubic, dark stone structure nestles next to a tall building with a monopitch roof and a light wooden facade. Though it is, in fact, all one house, it almost looks like two separate buildings that have been wedged into one another. As they exit the stone section of the building, the family step into the wintergarden, a 27-square-metre space with aluminium frames around the glass. In spite of its size, the new home is only designed for two; Astrid and Steef Somers’ four sons have already grown up and left home. “They love to come and visit us – especially when their refrigerators are empty!” their father laughs. On these occasions, the family all get together in their favourite place: the wintergarden. For this part of the building, the couple chose a Solarlux Akzent Vision design with thermal insulation between the aluminium profiles and internal structural reinforcement. “It’s lovely here, especially in the evenings when we turn on the electric lights, light the fireplace and look up at the moon,” says Astrid with pride.
Wide window fronts provide plenty of light
In fact, the entire house lets in plenty of light at all times. This is thanks to its myriad slender windows and, more importantly, the large glass fronts in the kitchen, bedroom, gym and wintergarden, all of which are fitted with Solarlux bi-folding doors. These allow the residents to open their windows across their entire width, giving them an opening of several metres to enjoy the fresh air and unmissable views that only a frameless system with no fixed elements can offer. The bi-folding doors can be folded together and moved to the side, where they are tucked away without taking up too much space. And when it gets chilly or the weather is less clement, they can be closed again in just a few seconds.
Comfort and quality of life
The house is fitted with a heating pump and solar panels. Astrid and Steef both wanted their home to be as energy-efficient as possible – a requirement that was also extended to their wintergarden. As they explain, this part of the house doesn’t require much heating. “Our wintergarden is west-facing,” says Astrid Somers. “It gets a lot of sun and warmth through both the roof and the front.” On top of this, the excellent insulation ensures that this heat isn’t lost as soon as the temperature drops outside, thus keeping the wintergarden cosy even during the darker months of the year.
The couple are still thrilled with their house and really feel at home here – that much is obvious straight away. They enjoy their outdoor space, relaxing evenings and the quality of life their extension provides for both them and their guests. The four boys are welcome to come and plunder their parents’ refrigerator any time.
