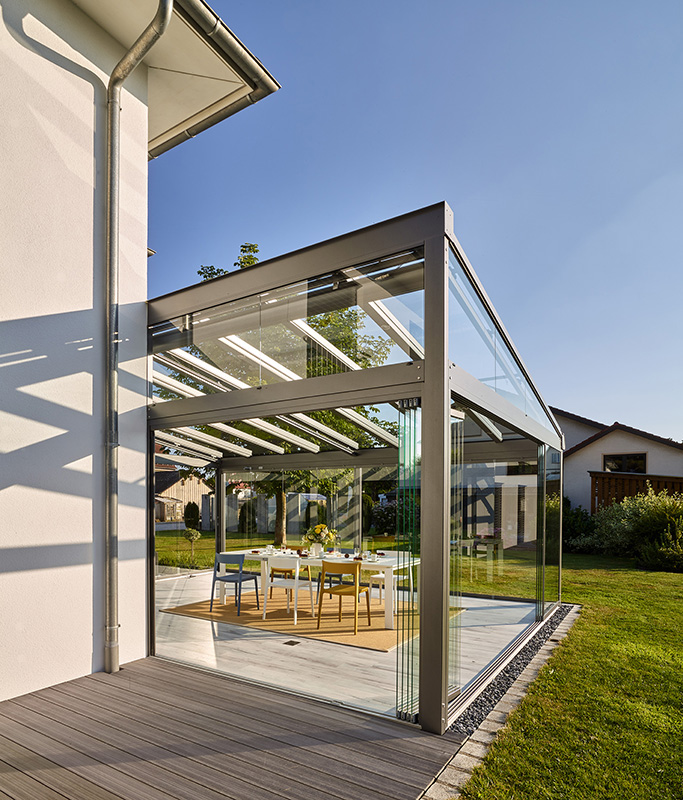A structural masterpiece
There are a number of factors to consider when installing a glass house. It can often be difficult to reconcile the owners’ wishes with the on-site conditions when it comes to the technical planning. But sometimes – as with this building project in Unlingen, south-west Germany, the expectations are executed to perfection.
Right from the get-go, it was clear that the construction of a glass house for this new build in Unlingen, to the north of Lake Constance, was going to require some in-depth planning. Every aspect of the wind and weather protection measures needed to be just right. This was due to the unusual location of the patio: rather than being situated completely behind the building as one might expect, it ran from a bay in the middle and around a corner to the west side of the house. With space between the bay and this corner of the house being so limited, the seven-metre-wide glass house was designed in such a way that it extended to the end of the patio. This meant that half of the glass house protruded beyond the edge of the building, increasing the size of the sheltered area and making the whole property truly eye-catching. The glass house has a slightly withdrawn look, and fits perfectly with the overall aesthetic of the building.
Since it was not possible to join the glazed extension onto the wall of the house, extra care needed to be taken with the structural reinforcement. After all, there are a number of important requirements to configure when installing a stand-alone glass canopy. Solarlux, a manufacturer of glazed extensions and moving glazing based in north-west Germany, specialises in such challenging custom solutions. Together with its expert dealership partner, Christian Kienle of Wild & Kienle Bauelemente GmbH, the company assessed the situation on the site and set to work on a bespoke solution. As an additional service, Solarlux laid the foundations for the glass house itself, taking the structural specifications into account to ensure that the construction was built on a stable base. Close attention was also paid to snow loads, as the family-owned company always strives to build durable – and thus sturdy – products. Solarlux deliberately eschews commonly used “load categories”, choosing instead to incorporate both the ground snow load on-site and the cumulative roof snow load into its plans.
Well thought-out and flexible
The free-standing glass canopy was brought to life using clamped pillars and additional steel reinforcement in certain components. Since a pitched roof would have required more space, the owner opted for the Atrium plus monopitch roof during his consultation with the dealer. Frameless vertical glazing was added to this glass canopy to extend it right up to the wall of the house, thus providing optimum protection from the elements. On hotter days, the glass elements can be opened all around the glass house thanks to the SL 25 slide-and-turn system, thus providing direct access to the garden and the rest of the patio. An underglass and vertical awning was also incorporated into the system to ensure that the owners were prepared for any kind of weather and could keep their glass house completely in the shade on sunny days.
