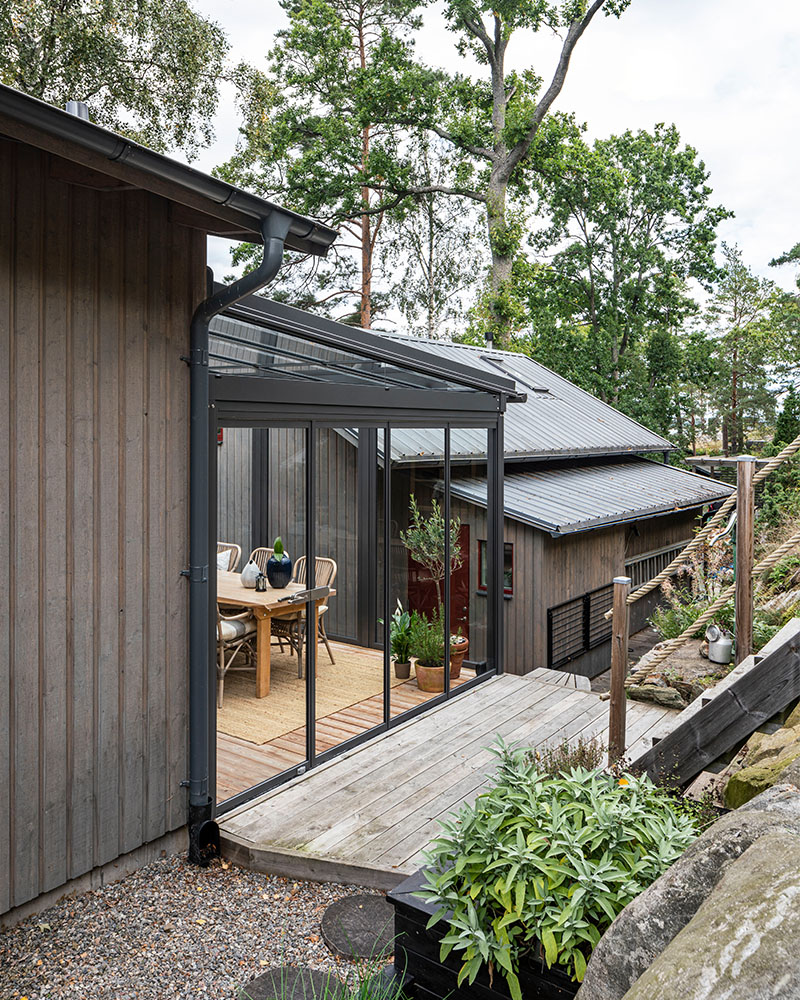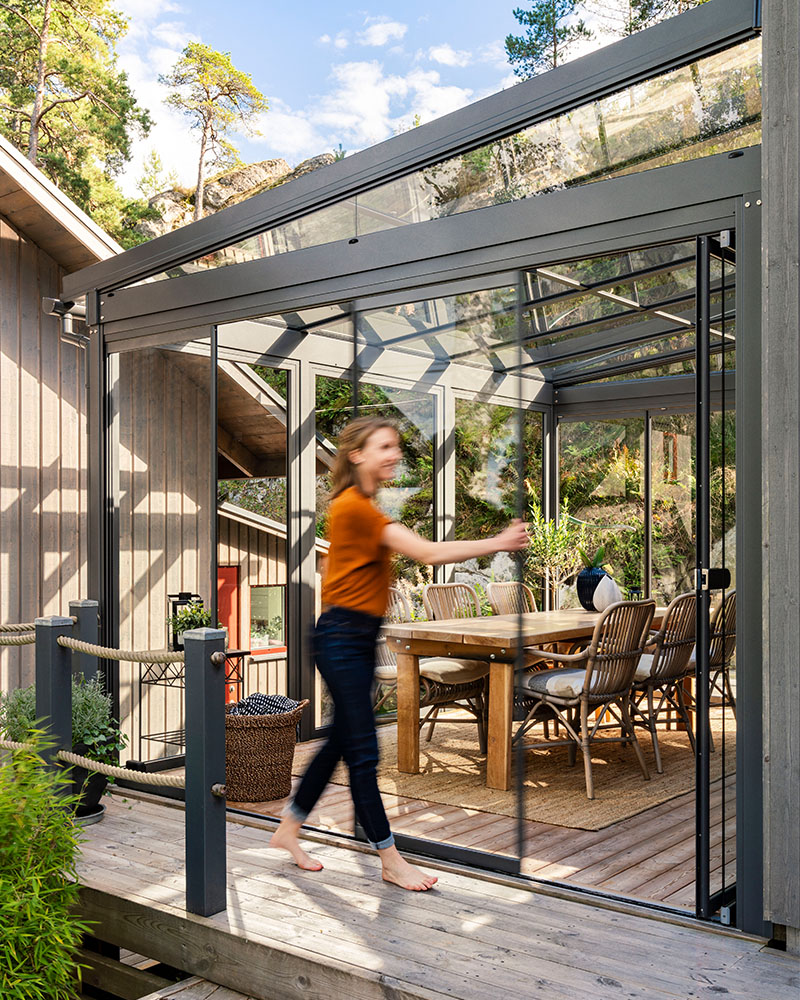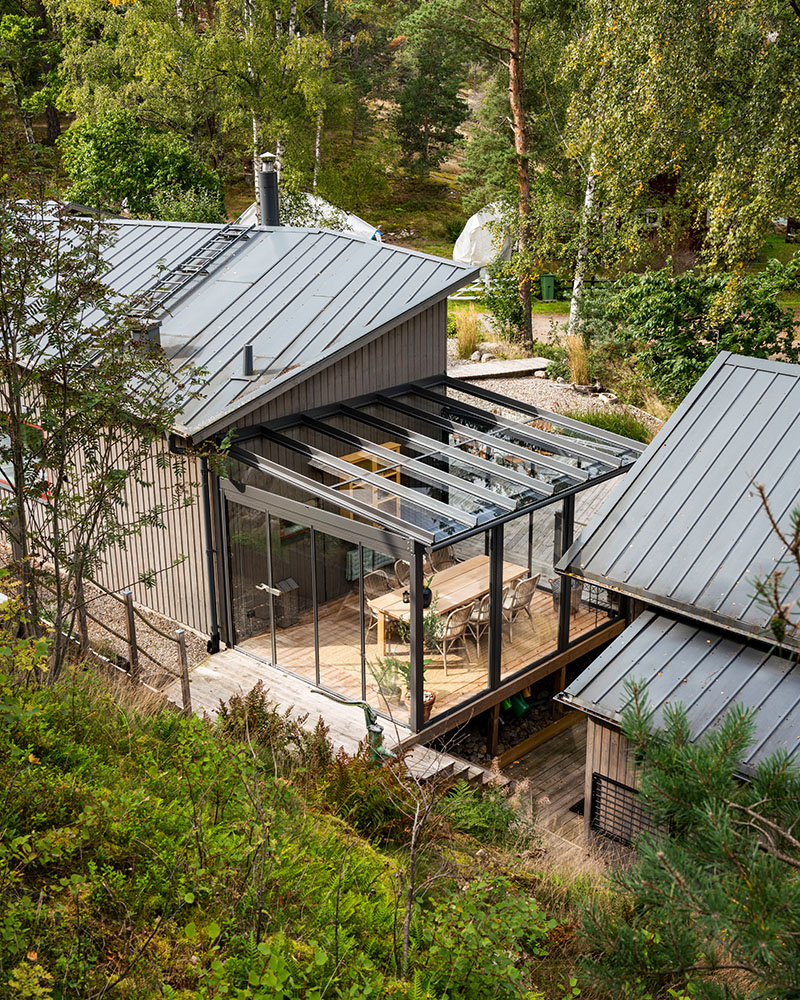An oasis in Stockholm’s archipelago
Right by the water on an island in the Stockholm archipelago lies the Karlsson family’s glittering jewel of a home. The crescent-shaped plot lies nestled between a rocky escarpment and the point where the waves lap the shore, blending with the exposed cliffs, the pines and the bogs to form the perfect oasis in this idyllic Scandinavian landscape. Due to the distinctive geometry of the landscape, the family knew when they began planning their house in 2008 that a traditional, rectangular glass house would be out of the question. Instead, they enlisted an architect to design a building that would allow them to make the most of the plot’s unusual shape.
The result was a house that follows the line of the craggy escarpment down to the beach, becoming wider and wider as it nears the shoreline. From the outside, it seems as if the house is made up of several disparate segments stitched together, but inside the rooms flow into one another, providing an enchanting path down to the water. “We wanted to build a place that would allow us to be as close to the water as possible while still blending in with the rock face. And at the same time, we wanted a pergola between the slope and the house that would be sheltered from the wind,” says Anna, the owner of the house.


