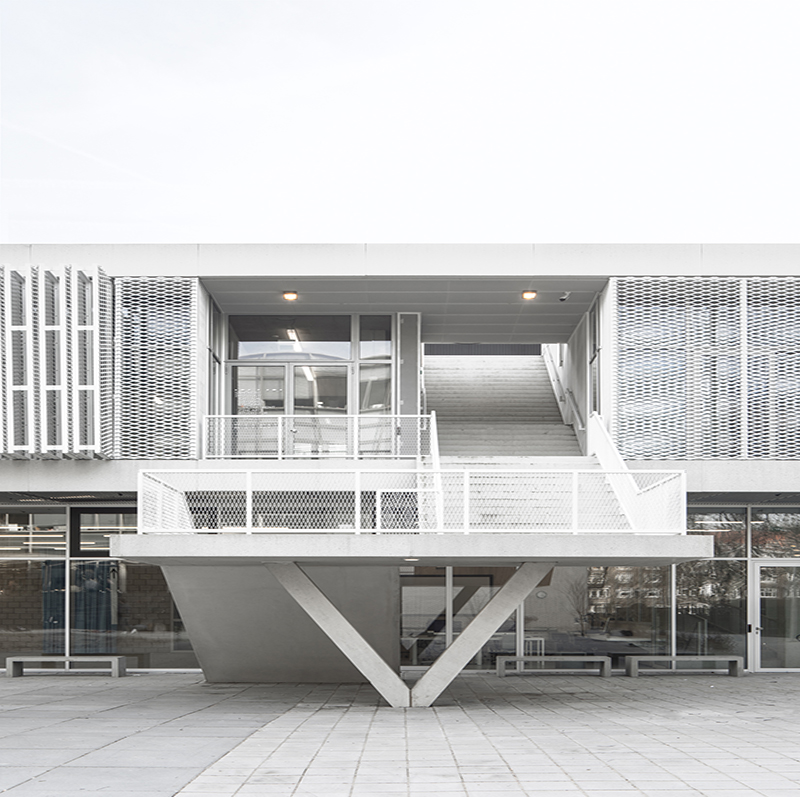Gerrit Rietveld Academie
New build for school of art and design in Amsterdam
Named after one of its architects, the Gerrit Rietveld Academie in Amsterdam is one of the Netherlands’ most renowned art schools. Its new building is intended not only to expand and encourage interplay between the university’s different areas – the architecture also reflects the core principles of the academy: transparency, congress and shared experimentation.
The new build was erected right next-door to the historic main building, which first opened its doors in 1967, and a previous extension built by Benthem Crouwel Architects in 2004 transforming the site into a fully fledged campus. The 3,200 m² new build has a particularly important role to play in this new constellation, as it represents the first time that all the academy’s departments have been housed together in one space. A bridge connects the new building and the extension.
Inside the new build, open passageways join the three upper floors and the basement level. The rooms on the first floor are reserved for the students of the Sandberg Instituut. The large assembly hall on the ground floor and other areas such as the auditorium, library and film workshop are intended for common use, while the spacious roof area provides space for exhibitions and performances.
Openness as a tenet of design
The design was the work of Paulien Bremmer, herself a graduate of the university, whose multi-disciplinary designer collective, FedLev, won the internal tendering process. Bremmer’s reserved architecture is defined by the concept of a dynamic, interactive environment. By forgoing stairwells, corridors and boundaries, the design made space for the work areas – such as the assembly hall and wood workshop on the ground floor – to be viewed from different perspectives. The different floors can be reached via open staircases both inside and outside the building, giving it the air of an unpretentious, unfinished production hall.
The fact that all the departments share an adjoining space makes multidisciplinary interaction – a prerequisite for shared practical experimentation – easier. The concept takes an original approach to the principle of collective design: dotted around the building are public project spaces known as “white rooms”, which the artists and designers of the academy are encouraged to fill.
A low-tech building with natural ventilation
A white, steel mesh facade lends the building a sense of elegance and, together with the overhangs, provides protection from the sun. The building technology is kept to a minimum, and even the ventilation system is natural in its design. The extension’s glass front can be opened at many different points on the high ground floor. To achieve this, the architect decided to use the Highline bi-folding door from Solarlux, the leading manufacturer in this sector. The Highline has won a number of renowned design awards for the way it combines slender profiles – even on large and heavy elements – with durable functionality.
Wide open spaces
Two bi-foldings on the ground floor – each over seven metres wide and almost three metres high – can be opened across almost their entire widths. The nine glass elements slide open – four to the left, five to the right – and move to the side, where they are parked in slender panel bundles. With a minimalistic sight line of 99 mm in the panel profile joint, bi-folding doors offer maximum transparency even when closed.
Their smooth, easy and durable operation is, in part, the product of their low-maintenance, sealed-bearing, stainless steel carriage technology. This is augmented by a break profile made of fibreglass-reinforced polyamide. The Highline provides certified high resistance and impermeability to driving rain, and has also demonstrated top air permeability and thermal insulation figures.
As such, the Solarlux glazing solution underlines the concept of transparency, allowing for interaction both within the space and between the buildings.
