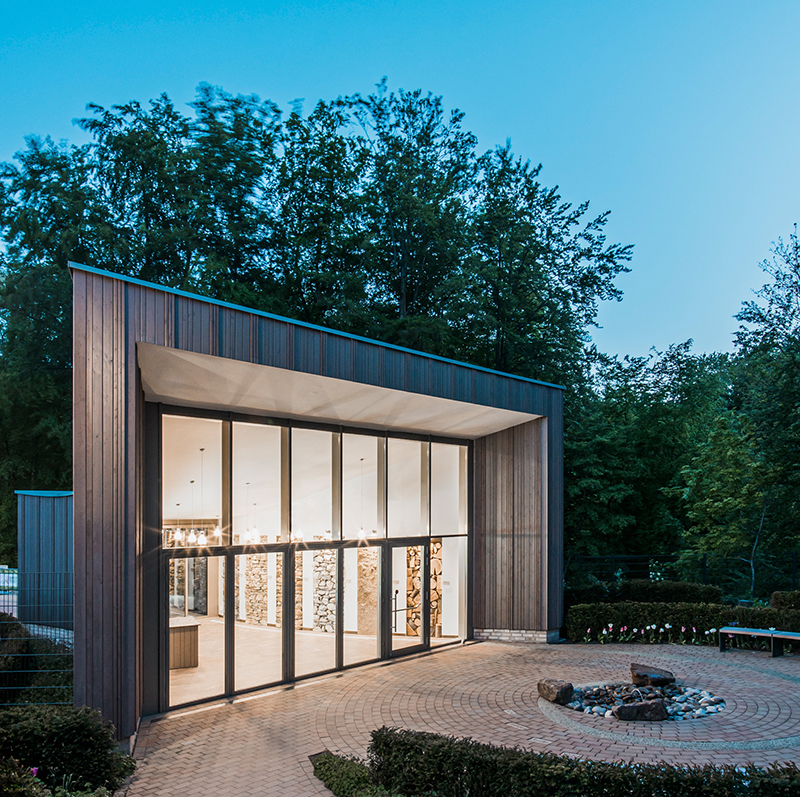A gateway to the treetops
A pavilion for the Bad Iburg UNESCO geopark
In Bad Iburg in northwest Germany, a treetop walkway in the middle of the TERRA.vita geopark invites visitors to embark on a breathtaking stroll above the ground. An exhibition pavilion at the entrance combines fascinating geological history with spectacular natural surroundings – with a large bi-folding door for a seamless transition between the two.
The TERRA.vita nature and geopark – named in honour of the “circle of life” on Earth – is a site of important geological heritage, which is why the area in Germany’s Teutoburg Forest is a protected UNESCO Global Park. In 2018, it also acted as the venue for the town of Bad Iburg to host the Saxony State Garden Show. Two of the park’s most popular attractions are its treetop walkway and exhibition pavilion, which were left in the hands of the town, once the show came to an end.
The pavilion still serves as the gateway to the treetop walkway today, as well as an information centre for the geopark as a whole. The architectural design presented the pavilion as a building in a natural space that would provide a seamless transition between the park’s indoor and outdoor areas.
Concept for architecture and landscape
“What I love most is the way the spaces flow together, the sustainable design and the way it makes use of geothermal energy,” says architect Miriam Kopp, explaining the aims behind the design of the pavilion.
For her client, the Bad Iburg State Garden Show, the architect came up with a wooden structure with an organic shape that would be built using locally sourced materials. Climate and environmental factors were key considerations in the design. The external walls were clad in a shell made of hand-moulded bricks and a rear-ventilated, wooden curtain wall. Two deep holes were drilled for the geothermal heat pump.
Another of the areas Miriam Kopp and landscape architect Elke von Hofen focused on was how to develop the space between the pavilion and the outdoor sections of the park. At first, the pavilion was home to an exhibition that provided a portrait of the nature and geopark itself, allowing visitors to experience 300 million years of local geological history as they passed through. The connection to the park’s natural and cultural landscape is also made clear in the outdoor areas. Starting inside the pavilion, visitors are led to bubbling water – “the source of life” – before the 600-metre high, 30-metre long treetop walkway provides them with stunning views and informative insights into the geological history of Teutoburg Forest.
A seamless transition between the exhibition and its natural surroundings
In order to meet the technical and spatial expectations of both an entrance area and an exhibition, the architect designed a structure in two parts: a funnel-shaped exhibition area and an ellipsoid shape for the tills and the necessary side areas. The structure also reflects the “circle of life”, opening up across its height and width to offer visitors a view of the surrounding countryside and take them from the past to the present.
In order to create a seamless transition between the inside and outdoor areas, the architect decided to use a bi-folding door provided by Solarlux. What makes the glass front special is the way it can easily be folded away to the side at any time, opening up the transition between the outdoor area and the treetop walkway across a width of 4.80 metres.
Sturdy yet light
The SL 70e bi-folding door was designed specially for the demanding environments of public and business entrances. The elements can be up to 3.5 metres in height, and the roller-mounted posts and the elements’ locking mechanism, which uses a special 24 millimetre latch bolt gear system to bolt them into the top and bottom frame profiles, make the system incredibly sturdy. Even though the glass elements can weigh up to 100 kilograms, they glide along the durable stainless steel carriage and running tracks easily and quietly. The pavilion can be visited all year round thanks to its heat-absorbing glass, which boast an outstanding Ug value of 1.1 W/m2K. Thanks to its flush floor track, the SL 70e also ensures that the TERRA.vita Geopark is fully accessible, with no thresholds between the different areas. As such, the Solarlux bi-folding door underlines the two architects’ original concept.
