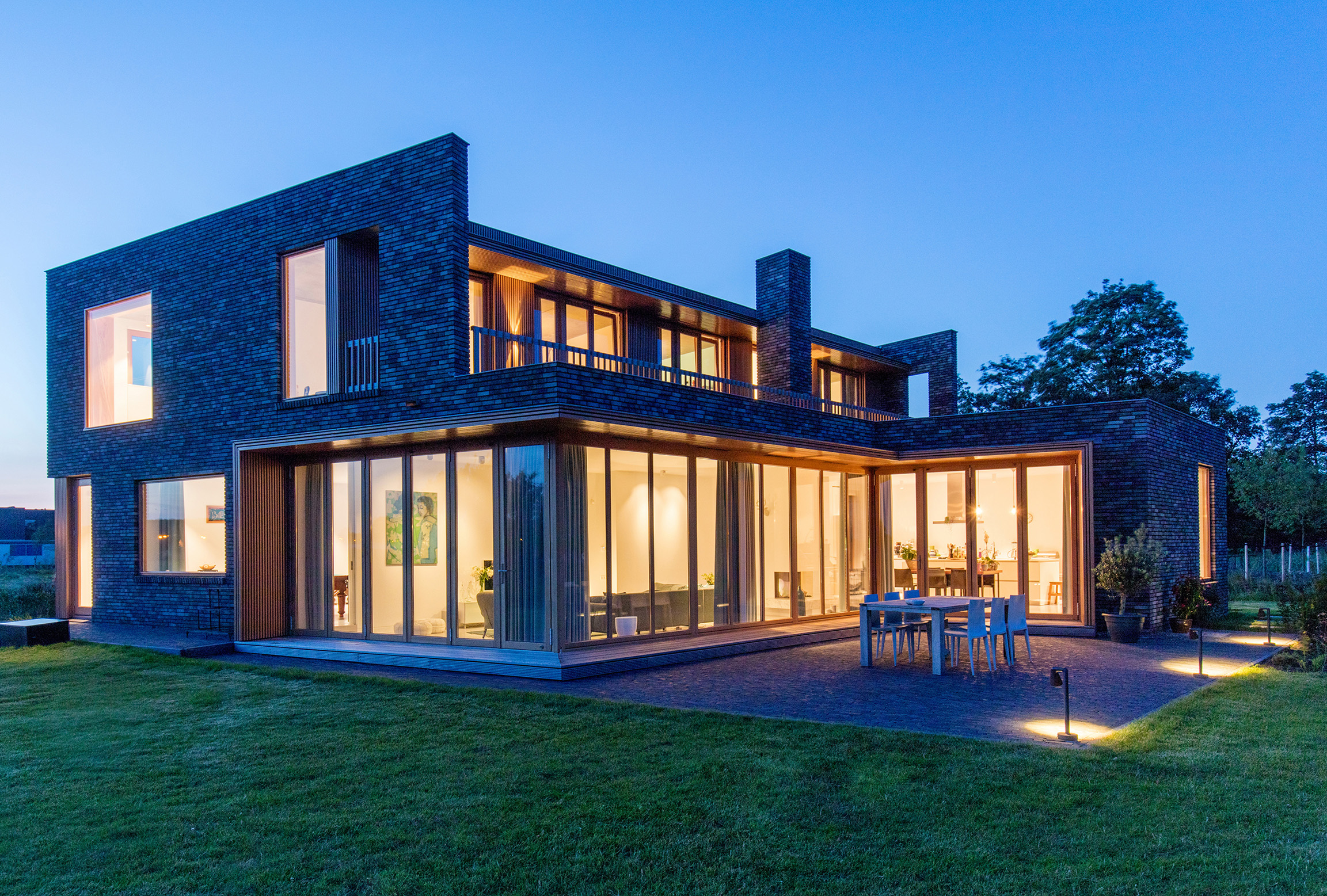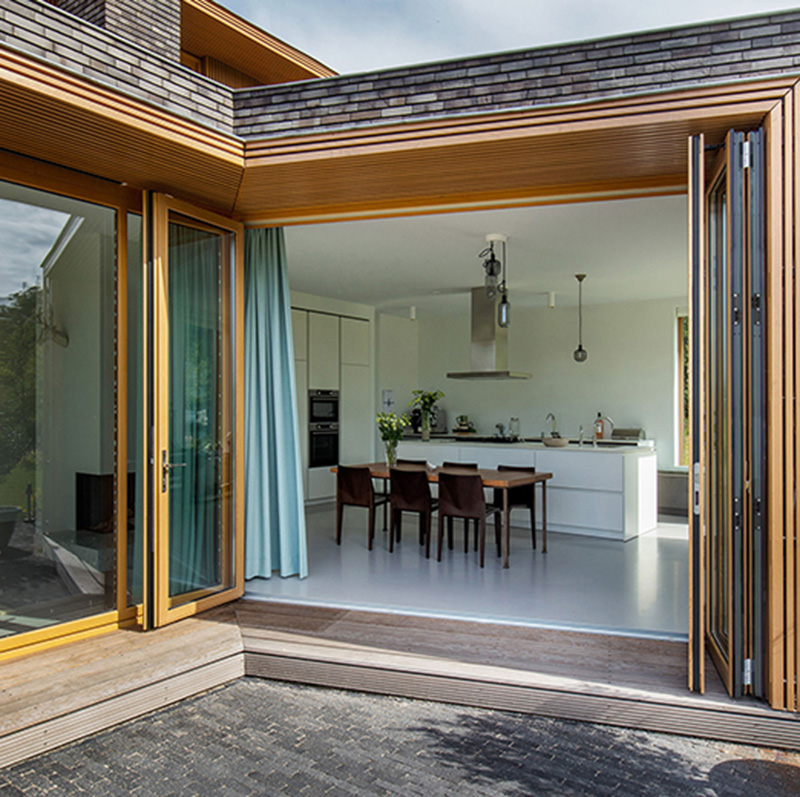
An energy concept for complete comfort
Aesthetics meets environmentally conscious design
The Hofstede family’s home is a showpiece home in the truest sense of the phrase – in terms of both its looks and its energy system. The stylish combination of different materials comes together here to form a harmonious overall concept.
Dark brick, wood and glass: three materials that combine in a way that oozes class to form Jacobien Hofstede’s home. The striking, cubic architecture makes the house unconventional and unique, and reflects a passion for detail and the unusual. This should come as no surprise – after all, the owner is an architect herself, and poured a lot of love into this design for her family of five.
During both the planning and the construction, it was important to her to build a home that combined a cosy atmosphere with a sense of openness. Further specifications for the construction were imposed by the Dutch town of Voorschoten – the house is part of an extensive development plan on the land surrounding Duivenvoorde castle. It is located in a beautiful area with a huge park, together with a number of other houses.
Atmospheric changes
As such, it was important to ensure that the houses were arranged in a way that would help them blend in with the surrounding countryside. While each house is one of a kind, they echo one another in terms of their architecture and the materials used to build them.
There are clear lines of view through the entire house from the entrance, and the entrance area, kitchen, living room and office all transition into one another smoothly to form one big living area. The connection to the countryside surrounding the house is an integral part of the design. It was important for the architect and owner “to connect the indoor area with the surrounding countryside as much as possible.” As a result, each change of seasons lends the interior a fascinating new atmosphere.
Bi-folding doors – more than just an aesthetic consideration
For the most part, this is down to the large Woodline bi-folding doors on the ground floor, which were provided by Solarlux. The slender wooden profiles of the doors matches the facade perfectly. “I wanted the bi-folding doors to be made of the same wood we used for parts of the facade – Oregon pine. Thankfully, that wasn’t a problem.”
The bi-folding doors fold open across their entire width to dissolve the boundary between the inside area and the outdoors. They also form part of the building’s overall energy concept. The house is mainly heated using geothermal energy, but the large glazed areas in its south-west axis also make use of solar power – even in winter. Solar panels on the roof power the heat pump and the LED lighting, and the house also has a solar-powered boiler.
The Hofstede family’s home thus provides compelling evidence of how well-suited glass elements are to environmentally conscious construction projects, creating stunning aesthetics without compromising on the overall energy concept.
