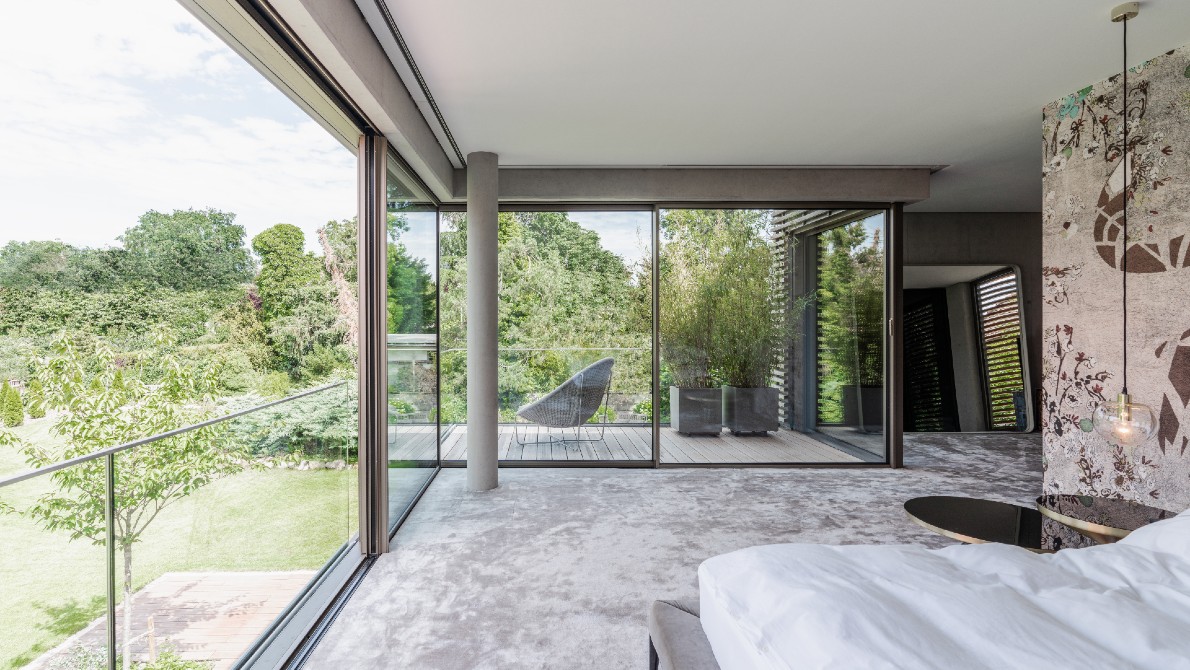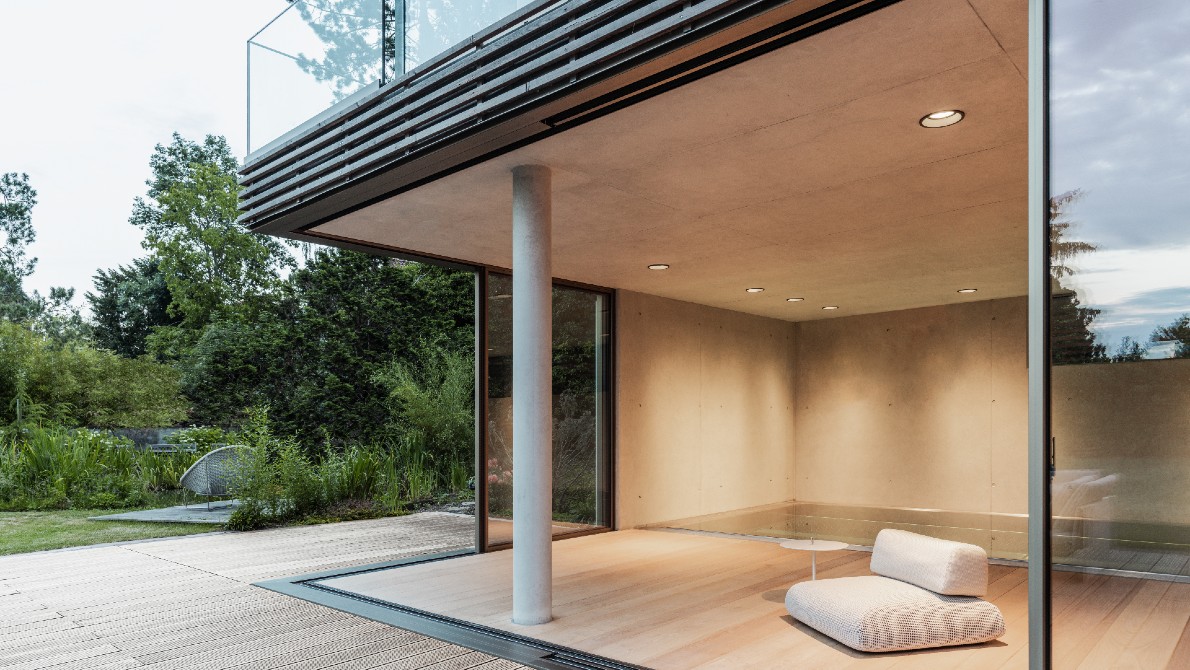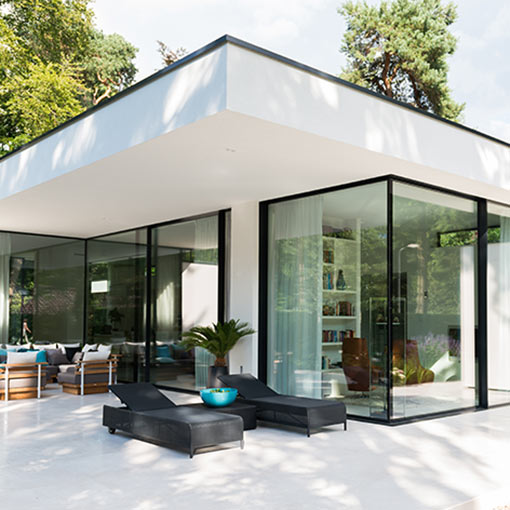How much wall do you need in your life? For one family of clients designing their new home in Leipzig, the answer to this question was, “As little as possible!” The family commissioned a modern extension to a listed villa dating back to when the city was first founded, with a facade made almost entirely of glass. Large sliding windows up to six metres tall make the living area larger, making the boundary between the inside and the great outdoors almost seamless, whatever the season. The largest and most important window front is in the dining area. The glass elements, which are six metres tall and over two metres wide, open up the living space and gallery out onto the garden. The cero sliding window connects two floors.
With a profile sight line of just 34 mm and a glass composition of 98 percent, the cero sliding window looks almost completely frameless. The sliding windows offer excellent thermal insulation, and can have up to 15 square metres of glass per window. In the bedroom, this allows for extra-wide windows, giving the owner an unobstructed view of their natural surroundings the minute they wake up.

The bedroom on the top floor also has cero sliding windows, offering an unobstructed view of the garden.
Another of the house’s highlights – apart from the glass elements up to six metres tall and over two metres wide in the dining area – are zero-threshold sliding windows in the spa area, which open around a corner. This allows the room to be opened up along its entire perimeter, making the top floor seem as if it is floating in thin air.

The spa area can be opened around a corner. Thanks to the cero sliding window, this creates a seamless, zero-threshold transition to the patio.






