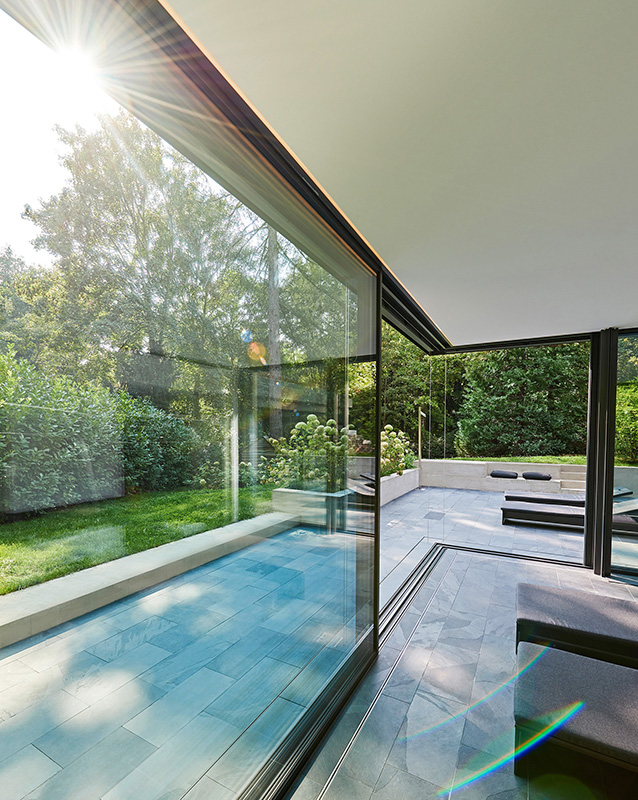A transparent bubble
The overall ambience is what makes visiting a spa oasis such a special experience. Well thought-out interior design and a feeling of being close to nature help us to forget the worries of our busy days. The calm, minimalist design and the view of the surrounding greenery complement one another, giving both body and mind space to breathe.
To create a spa oasis that radiates calm and relaxation – that was the aim of one designer and her partner. To this end, they decided to incorporate a pool and sauna landscape into the basement of their spacious, historical home – an area previously reserved for storage. One of their main priorities was to find a way of blending the new rooms with the surrounding greenery and views of their garden. They worked with architect Torsten Hentsch to develop the project and bring their dreams of a private spa area to life. The result is a south-facing glass extension with a wide opening to the garden whose simplicity and minimalist design allows the design principles of the interior to overflow to the outside of the building.
Unobstructed views
The owners didn’t want a conventional sauna area. In keeping with the uncluttered design of the extension, they wanted the various rooms of their spa to flow into one another in seamless harmony. A number of disparate requirements needed to be reconciled in order to make the project a success. A sauna landscape would take the place of the house’s dusty, chilly old basement, transforming it into a bright room flooded with light. The main purpose of this process was to use what was there to create something new that would not look like a challenge to the original house. In order to achieve this, the architect had to completely redesign the whole basement level, adding a wide opening and a transparent extension facade to the villa.
A seamless connection
“Thanks to the generous glass surfaces and the use of matching materials both inside and out, we were able to combine the garden with the spa area without putting either in the shade,” says architect Torsten Hentsch when asked about the design principle. As a result of the renovations, the threshold between the interior and outside has been removed and the garden – previously accessible only via the outdoor steps from the ground floor – has become part of the sauna and pool landscape. All the visible parts of the architecture have been reduced to a minimum without impacting on comfort and convenience. “Wherever possible, we incorporated all the technical necessities into the interior design,” says Torsten Hentsch. “Reducing everything to just a few, intelligently positioned control elements – such as the handle for the sliding door and the sauna controls – makes for a clean and largely uncluttered design.” The look is characterised by calm, clear surfaces, which join the rooms together. The restricted pallet of materials and colours lends the extension a comforting sense of calm. The different room areas transition smoothly into one another for a stripped-down feel.
Download the document for the full report.
