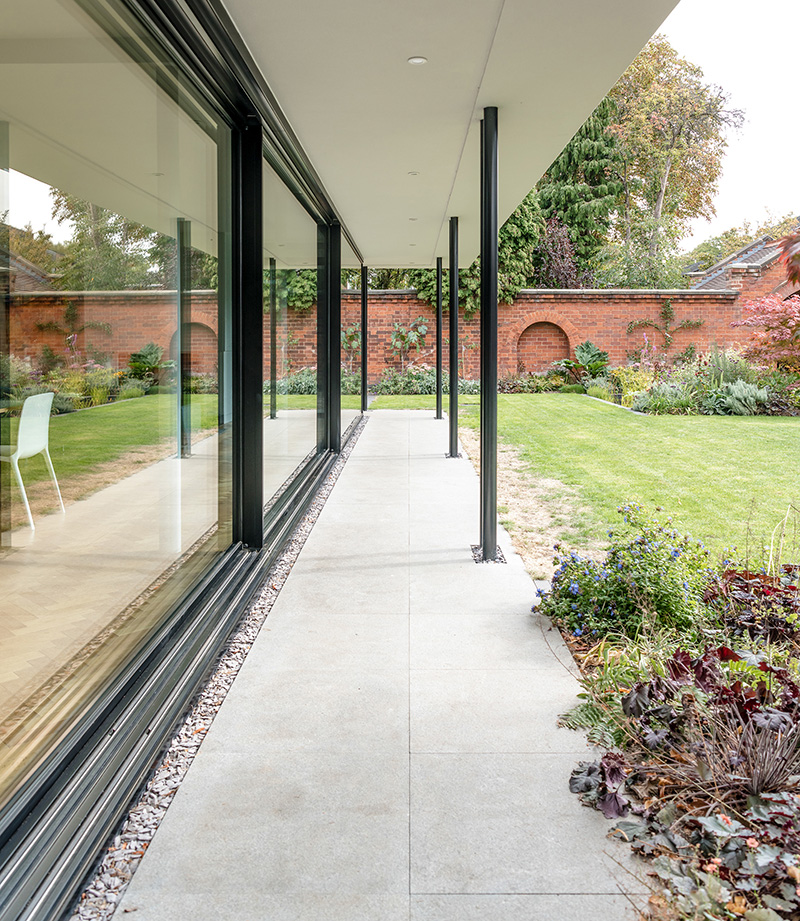A new build in historic surroundings
Contemporary architecture in a Victorian neighbourhood – a minimalist aesthetic and large glass fronts provide both a sharp contrast and a seamless transition.
Leicester is one of the oldest cities in England. Most of its architecture is built in the Victorian style, with red brickwork, narrow chimneys, and dormer and bay windows bedecking the city’s impressive buildings. Incorporating a new style into this traditional architecture is a real challenge – but that was exactly what one family from Liverpool wanted to do. They wanted to construct a modern new build in the middle of a garden that had previously belonged to an old stately home.
With its airy design, flat roof and large glass front, the new house stands in sharp contrast to the surrounding architecture. The ground floor boasts a stone facade in varying shades of grey, while the top floor is clad in white plaster. Yet despite all this, the L-shaped new build fits in perfectly with its surroundings. The longer axis of the building has just one floor, and an enchantingly minimalist design. One aspect of the Victorian architecture has also found its way into the design: the chimney of the new build is remarkably similar to that of the old house next door.
In harmonious contrast
The interior design is also modern and restrained. The living room and kitchen take up one of the house’s two axes, forming a single, long, thin room. The front that faces out onto the garden is fully glazed and connects the new build to its historical surroundings. Thanks to the view of the outdoors available from every point in the room, the living room/kitchen area and the garden flow seamlessly into one another. Large sliding windows provided by Solarlux were installed in place of fixed glazing to allow easy access to the outdoors. Each individual glass element can be moved independently so the owners can combine their living and outdoor areas however they want.
What makes the cero sliding window special is that the glazing can run around corners – without the need for any supporting elements. This highlights the openness and clarity of the five large sliding windows. Thanks to their slim profile sight lines of just 34 mm, they offer an almost completely unrestricted view of the outdoors even when closed. With 98 percent daylight transparency, cero creates rooms flooded with light.
Despite weighing around half a tonne per unit, cero slides along its running track effortlessly and can be operated by hand with no problems whatsoever. The family can open up the front wall onto their garden across almost its entire width, at any time of year. The flush floor tracks provide accessible openings in accordance with German standard DIN 18 040, thus breaking down the boundaries between rooms and spaces. The triple glazing offers outstanding insulation up to passive house standards so that the climate in the room remains pleasant even in winter. These are the reasons why the couple chose cero: an energy-efficient design and an unobstructed view of their garden.
