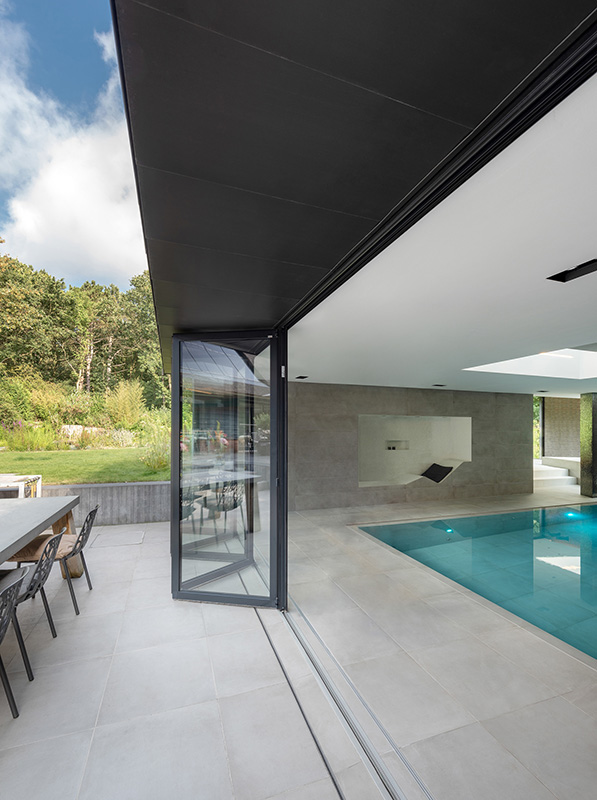Nestled in nature
Their unique geographical situation has made the Dutch masters of design. The battle against flooding has defined the country’s identity, and has not only shaped its landscape, but also its architecture – making it open and in harmony with nature.
Dutch architecture is known for its efficient ground plans and ingenious use of space, which is at a premium due to the country’s high population density. Minimalist apartments in the city are just as typical as pristine manor houses in the countryside. Even in expansive rural areas, Dutch architects have demonstrated their design skills, following the maxim that the countryside is a valuable asset. Using classical shapes and natural materials, they design their buildings to blend in perfectly with the idyllic natural environment. This is one of the guiding principles of Marco van Zal Architects, who have made it their mission to design bright, beautiful and unique spaces that merge the interior design with the outdoors.
Natural architecture
One of their current projects is the extension of a spacious thatched house in the Dutch province of North Holland. Expansive fields and dunes characterise the forested plot in the village of Bentfeld, in the district of Zandvoort. The wooden facade and roof material of the house already ensure that it harmonises with the idyllic nature surrounding it. Now, in addition to the renovations planned for individual rooms, an additional building containing a swimming pool is going to be constructed on the property. The client wanted to build a pool at least twenty metres long, a children’s pool, a whirlpool and a gym, all in one building that sits unobtrusively in the natural environment. The extension would be built onto the house in the shape of a cross. To prevent it from appearing too bulky and blocking the view from the main house, architect Marco van Zal suggested an underground swimming pool.
This is how the idea of building the spacious spa area into an existing dune came about. A terrace with multiple levels and plenty of seating would connect the house to the swimming pool. The outcome exceeded the client’s expectations: hidden in nature, the pool landscape blends seamlessly into the environment and leaves it almost completely unspoilt. From the outside, relatively little of the new building is visible. The unique landscape dominates the outdoor area. Only three building sections, in anthracite-coloured concrete with a wooden texture and glass facades, protrude from the duneside. These colours and materials are reflected in the facade of the house, creating a harmonious overall concept. All three structures are designed to provide a unique view of the surroundings from the inside.
Although the building is underground, the interior is very bright and spacious. What is more, the pool offers a great view of both the garden and the sky. The space is minimalist in design, shifting the focus to the environment. One of the highlights of the interior is the wall that runs alongside the swimming lane, which has Japanese tiles at its base. Narrow ceramic stripes of different depths accentuate the length of the wall, while the texture of the tiles provides a contrast. This contrast makes the wall a bold and striking element, and draws the eye to the large glass facade at the end of the room. This helps connect the interior to the outdoors.
