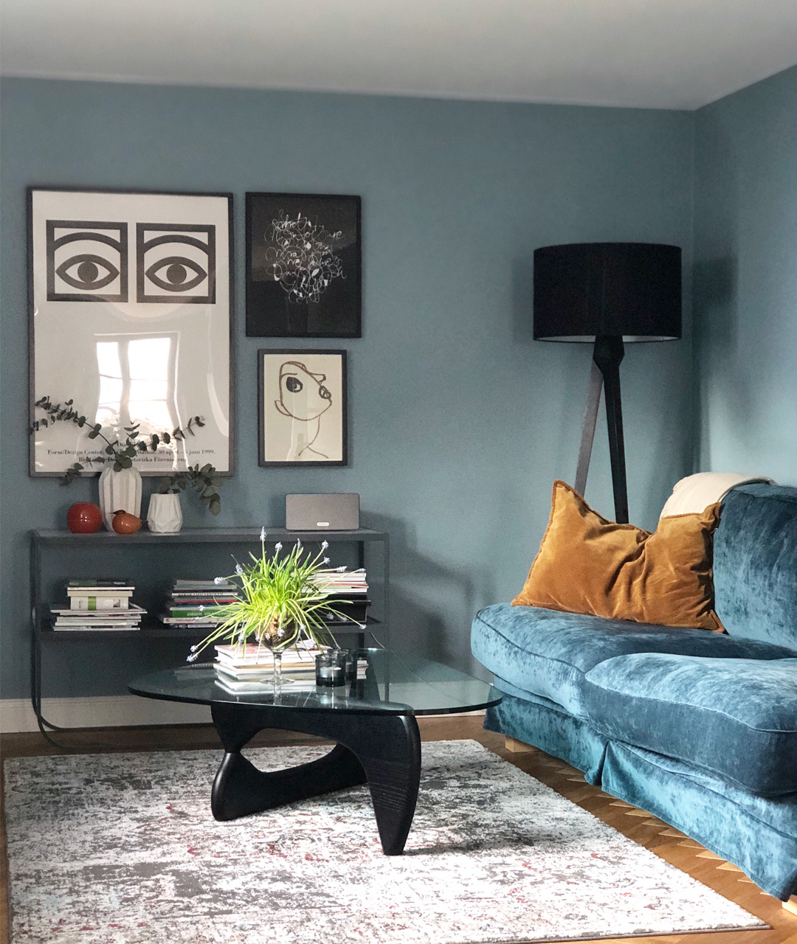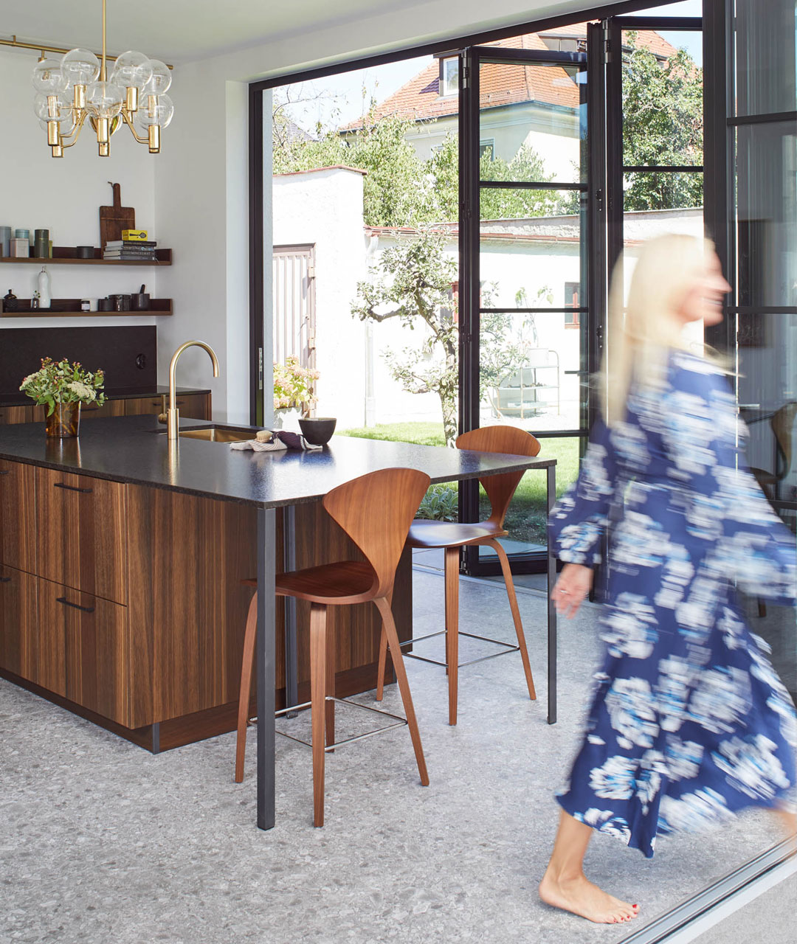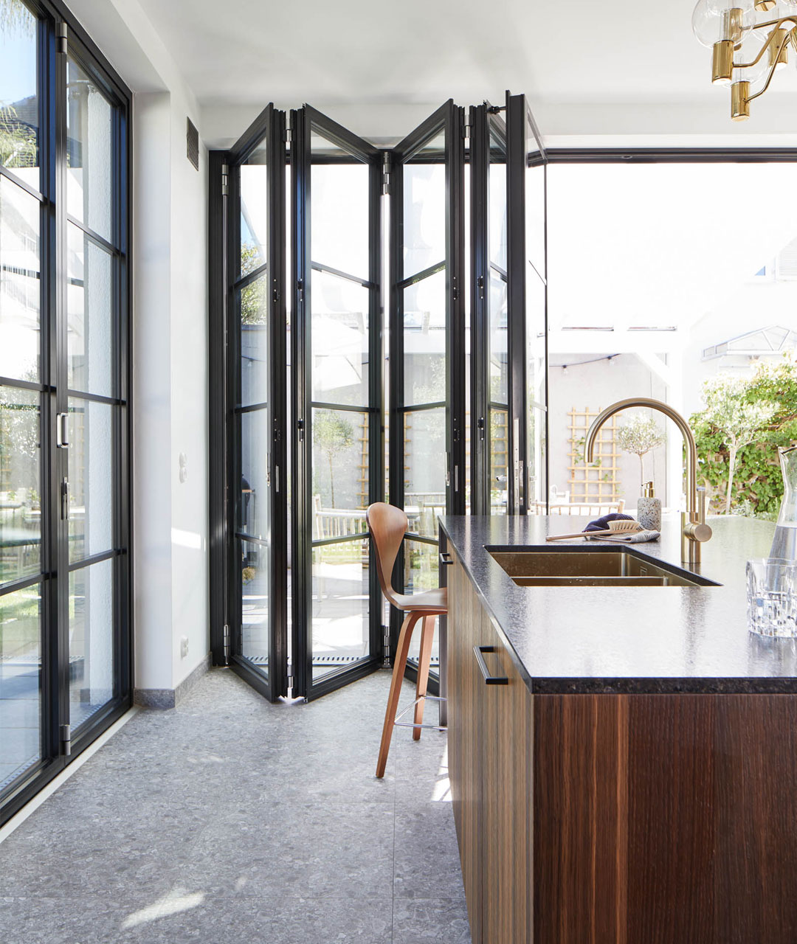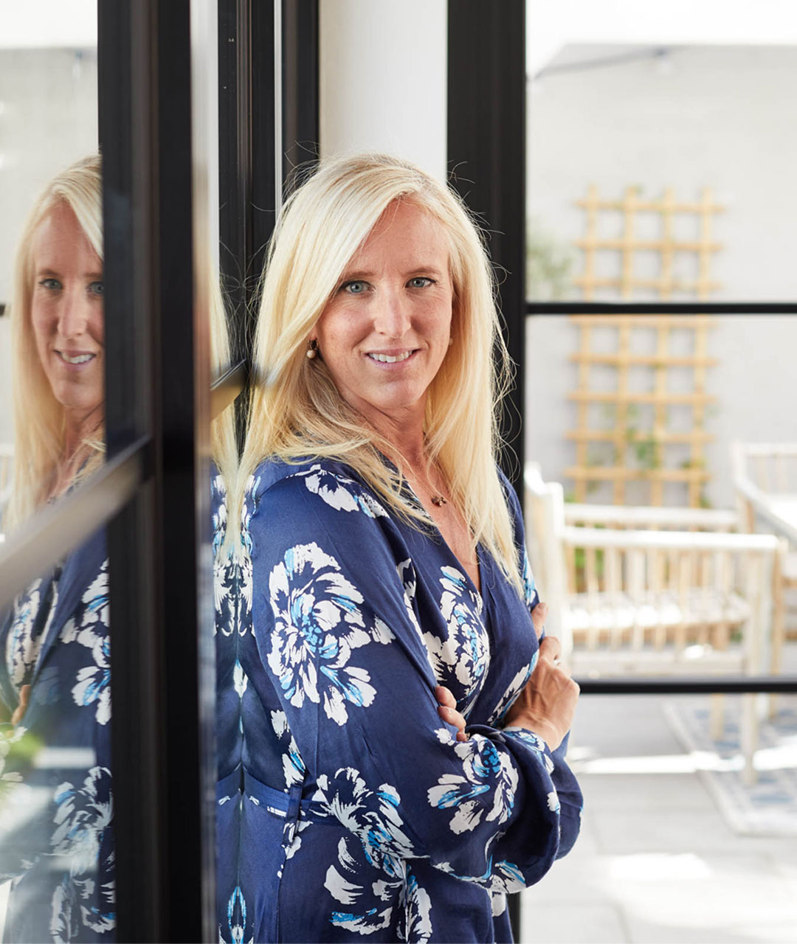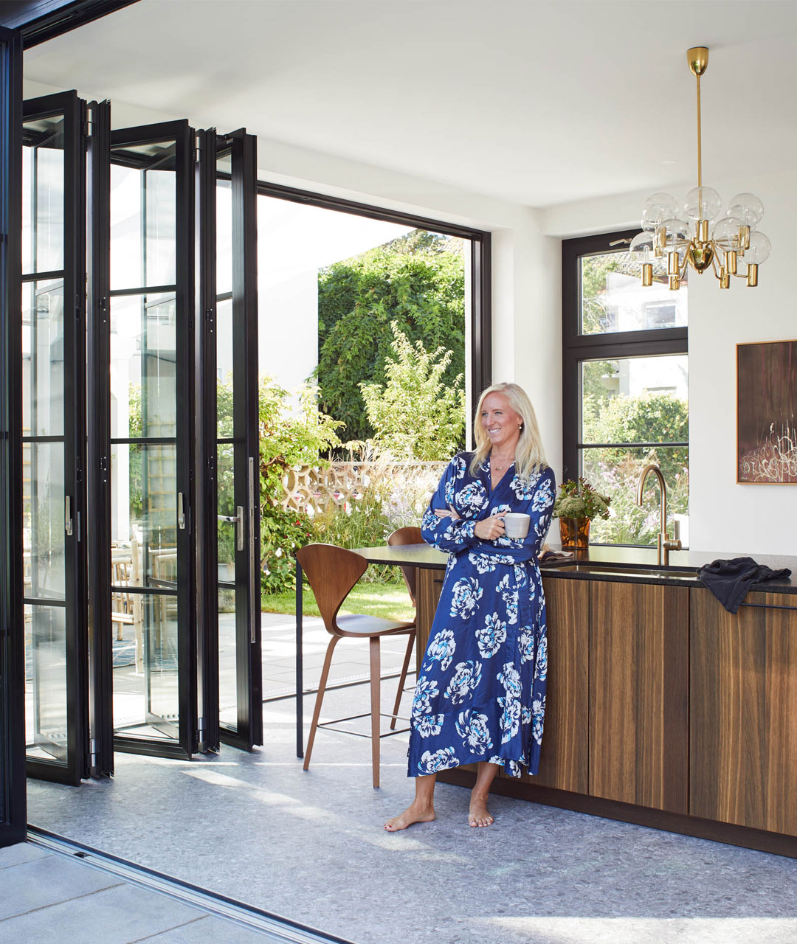Villa Haller in Munich
Interior stylist Victoria Haller has always been fascinated by houses and flats with a personal touch that really make their guests feel at home. So it’s no surprise that Victoria's chosen home in Munich reflects these values perfectly: a 1934 coffee mill simply brimming with details lovingly curated by the owner, who lives here with her husband and their five-year-old daughter. But it hasn’t always been this way. The house had to undergo a lot of work before Victoria could bring her own style to bear – the full renovation took around eight months to complete. “I was working pretty much full-time as the owner-builder, so I really threw myself into every aspect of the design and construction work,” Victoria recalls.
