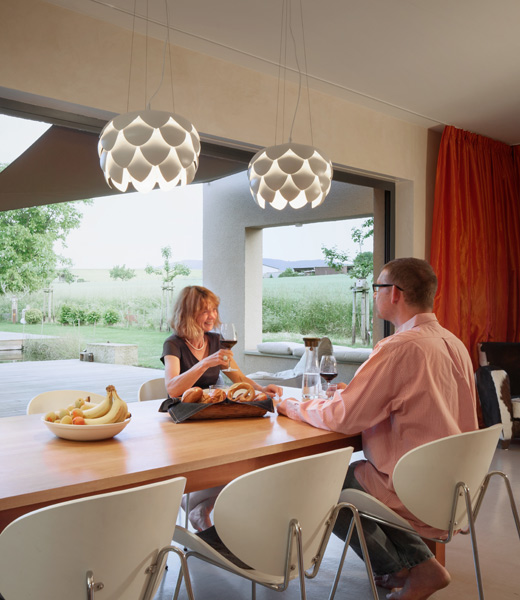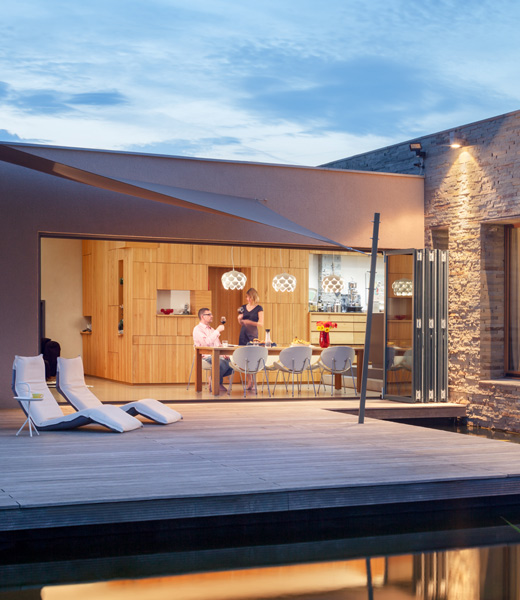The entire house – including the outdoor area – was designed by Annette Barsch, an architect who lives in Bad Neuenahr-Ahrweiler. It was also Ms Barsch who convinced the couple to use a bi-folding door in their new home.
An unobstructed view of the countryside and a house that can easily be split into two separate residential units. What were the main challenges when it came to designing this property?
ANNETTE BARTSCH: One of the biggest challenges was the location of the plot itself. The house is located in a new build district on the hillside. We needed to construct the building in such a way that both the ground floor and the top floor were level. A separate entrance and patio was required for each of the residential units. On top of that, the swimming pond the clients wanted was uncharted territory for us – but we came up with a great solution, and now the pond borders right onto the patio of the main flat.
Warm earth tones, light lime plaster on the inside walls, oak windows – what made you choose these materials?
ANNETTE BARTSCH: My philosophy is to create an interplay between architecture and interior design and to make sure the homes I design are cosy – comfortable yet tasteful. I like contrasts, like a house that’s almost completely closed off to the street but opens up completely out onto the garden. But even with this approach, there still need to be a few cosy corners where you can retreat when you need some peace and quiet. The materials we’ve used in the house help to create this cosy atmosphere. Ten years ago, everyone was saying, “You can’t use that kind of lime plaster.” But we love it as a material, and we’ve got a lot of experience of working with it.
How do you keep finding space for new approaches in your work?
ANNETTE BARTSCH: I’ve been an architect and interior designer for more than 25 years. For me, it’s not just a career – it’s a calling. I see it as my duty to stay up to date on the latest trends and monitor them. That includes reading magazines and other publications for inspiration. Besides, when you’re interested in these things you spot new approaches automatically. For me, that’s just part of being an architect.


