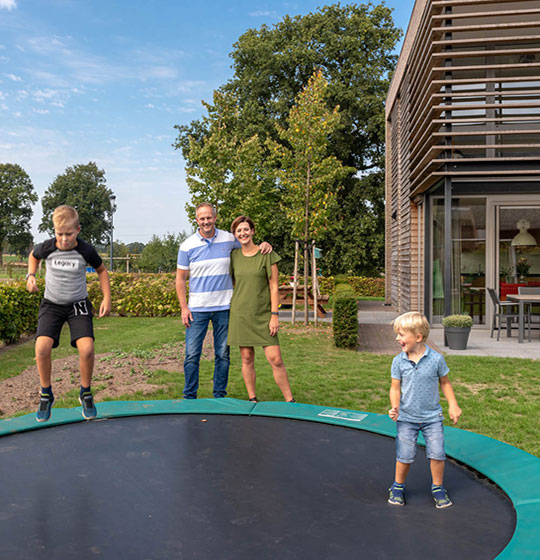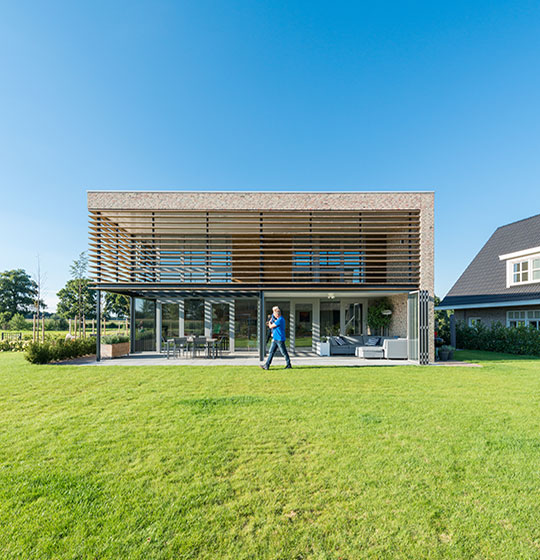For the Schrooten family from the Dutch town of Wierden, the idea of a “passive house” was always a riddle wrapped in an enigma. It wasn’t until their local council opened up bidding on their dream property that they decided to finally get to grips with what the concept meant – since the right of purchase would only be granted to the party that came up with the most sustainable house design. “We’d never given any consideration to the idea of building or living in a passive house, but now we’re so glad that the competition forced us to learn about the concept,” says owner Armand Schrooten. “Together with the architect we contracted and a number of other experts, we got stuck into all the components this kind of design requires, in great detail.”


At its simplest level, a passive house is defined by a sophisticated blend of technology, use of natural resources, and intelligent design. The most important source of energy is the sun: the solar panels on the roof of the house give the family their hot water, while the glass front on the south side heats the interior. The north side, on the other hand, is almost completely closed off from the outside. In order to keep the house from getting too hot in summer, there is an overhang on the first floor to give the ground floor shade, and the top floor is clad in wood. Triple glazing in all the windows, plus good insulation and air tightness, are the final aspects that qualify the home as a passive house.
The family keeps track of a number of variables, which they are always fine-tuning: the room temperature, the position of the sun, and heating and ventilation usage. “It’s anything but passive,” says Armand. “Quite the opposite, in fact – in order to work as designed, a passive house needs active users.”


But even with all the activity, fine-tuning and changes, there’s one room the family could no longer do without: their front wintergarden. “This part of the house isn’t thermally insulated, so it’s not actually a wintergarden in the traditional sense – but the SL 45 bi-folding door gives us such great protection that our kids can still play in the wintergarden in winter,” says owner Henriëtte.
The room provides a lot of what the family wanted from their new home. “When the winter sun heats up the room, it gives our kids a bright space to play in. It also acts as a thermal barrier, as all we have to do is open the door to the living room to let the heat from the wintergarden into the house proper.” “It also gives us the perfect covered terrace in summer,” her husband chimes in. “When it gets warmer, we open up the bi-folding door all the way to create a pergola – the perfect spot for all the family.”
Figures & facts
What is a passive house?
- Building standard that is energy-efficient, comfortable, economical and environmentally friendly – all at the same time
- Consumes up to 90% less heating energy than a conventional building – saves over 75% compared to an average new build
- Never exceeds the maximum heating oil consumption of 1.5 litres per m² per year (average heating oil consumption in Germany: 15.4 litres per m²)
- Well insulated: heat output by humans, pets and machines accounts for the majority of the heat generated
- No thermal bridges (areas in components through which heat is transported to the outside more quickly)
- Large glass surfaces save heat energy as they receive a high heat input from the sun
Cost and funding
- On average, a passive house costs 5 to 15% more than a conventional new build
- Construction costs around €1,400 per square metre
- Rules on funding vary within the EU. In Germany, the KfW bank subsidises construction in the form of a loan. The maximum amount provided is €50,000 per residential unit, up to max. 100% of the pure construction cost (construction costs not including cost of plot).
Information accurate as of: 2019