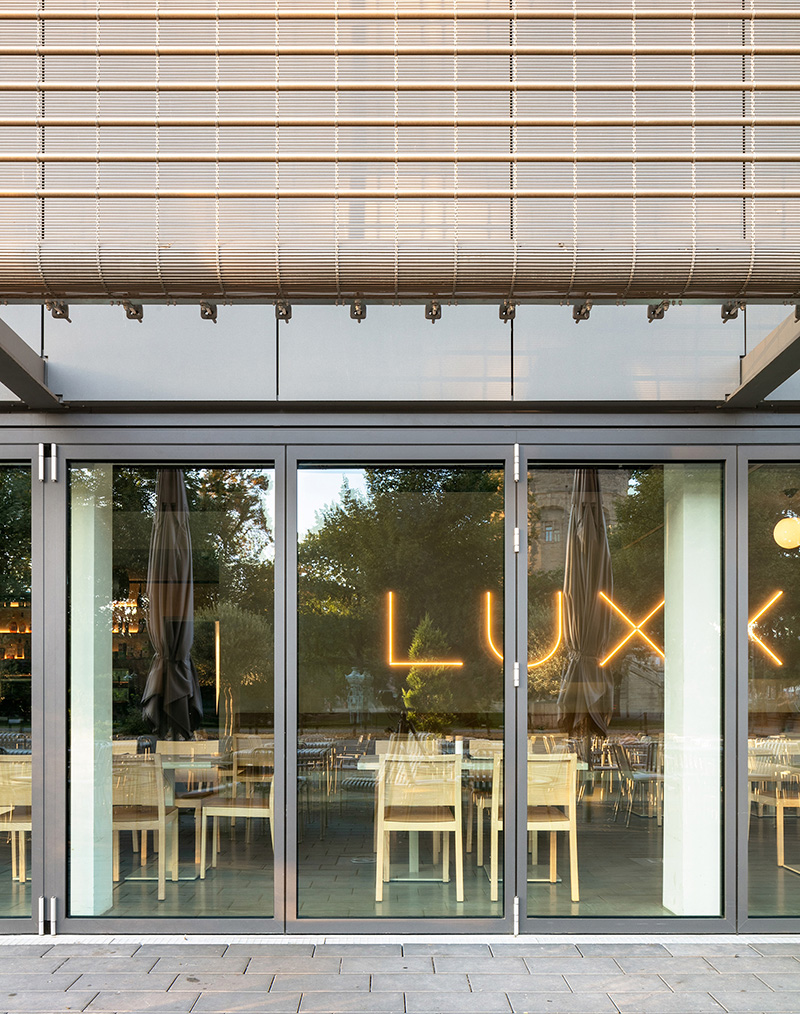Open cultures
Open-mindedness and transparency radiate from every brick of the Kunsthalle Mannheim. These values are reflected in the concept of the LUXX restaurant, which acts as both an inter-cultural kitchen and a meeting place for people from all around the world. The external facade opens wide to merge with its surroundings and expand the restaurant area.
Mannheim’s history was at the forefront of the architects’ minds when building the city’s Kunsthalle, or art gallery. Ever since the Thirty Years’ war, Mannheim has served as a living example of inter-cultural understanding, and the open-mindedness of its myriad cultures is reflected in the architecture of the Kunsthalle. Hamburg architects’ bureau gmp designed the museum as a “city within a city”, with a 22-metre-high atrium that floods the building with light and offers views in every direction acting as the structure’s centrepiece. The woven metal of the facade is reminiscent of a shop front, and connects the city to the museum. With its rectangular and cubic shapes, the new build is an homage to Mannheim’s baroque quadratic aesthetic. The city’s history is thus incorporated into the overall structure, the shapes of the individual cubes and the facade.
Internationale gastronomy and cultural dialogue
In summer 2018, the LUXX restaurant was built right next to the entrance as part of the Kunsthalle Mannheim. Its motto is “No difference between nations”. Built according to the same quadratic principle as the museum, it is a symbol of the lack of differences between the many nations that reside in the various districts of the city. LUXX is designed to be a place where people from all areas of the city’s rich cultural tapestry can meet. Accordingly, the diverse menu and the architecture of the building reflect this proud history. “We wanted to provide a permanent location where international gastronomy, cultural dialogue and art education could come together,” explains Managing Director Arthur Schuller. The name LUXX is a reference to Mannheim architecture: “Lux” stands for light, while the second “X” represents the grid-like structure of the city, which dates back to the 17th century.
The restrained visual concept for the space is a recurring theme reflected throughout the restaurant. The minimalist interior design seems to fade into the background, allowing the focus to fall on LUXX’s food and guests. The high ceilings underline the open-mindedness of this cultural melting pot, while the open, minimalist design leaves much open to the interpretation of the individual guests. “Our main priority was to give our guests space to reflect on their visit to the Kunsthalle without being distracted by intrusive design,” explains Head of Design Joscha Brose, who came up with the concept for the interior together with Axel Kufus, Mira Schröder and Nicolas Rauch. The interior design incorporates a number of understated elements: the bar and stairs melt together into a single object that joins the top and ground floors together.
In contrast to the tasteful, more dimly lit upstairs area, the ground floor is flooded with light, acting as a shop window onto the city. A spacious outdoor patio area bordered by Mediterranean trees complements the openness of the interior. With their view of Friedrichsplatz square, guests can look out directly onto the urban heart of the city and Mannheim’s most famous landmark: the water tower. The patio can seat almost twice as many guests as the indoor area, and draws in even more visitors to the Kunsthalle when the weather is good, providing the perfect place to while away the afternoon hours. In order to allow for a seamless transition between the inside and outside and to emphasise the building’s transparency, a Solarlux bi-folding door has been incorporated into the facade. Even when closed, the elements of the Highline folding system break down the boundaries of conventional interior design, allowing visitors to look out over an extraordinary distance. The filigree profiles offer maximum transparency, thanks to incredibly slim sight lines of just 99 mm. As such, the bi-folding door provides a high degree of transparency and interaction with the environment, even on cold days when it stays closed.
Download the document for the full report.
