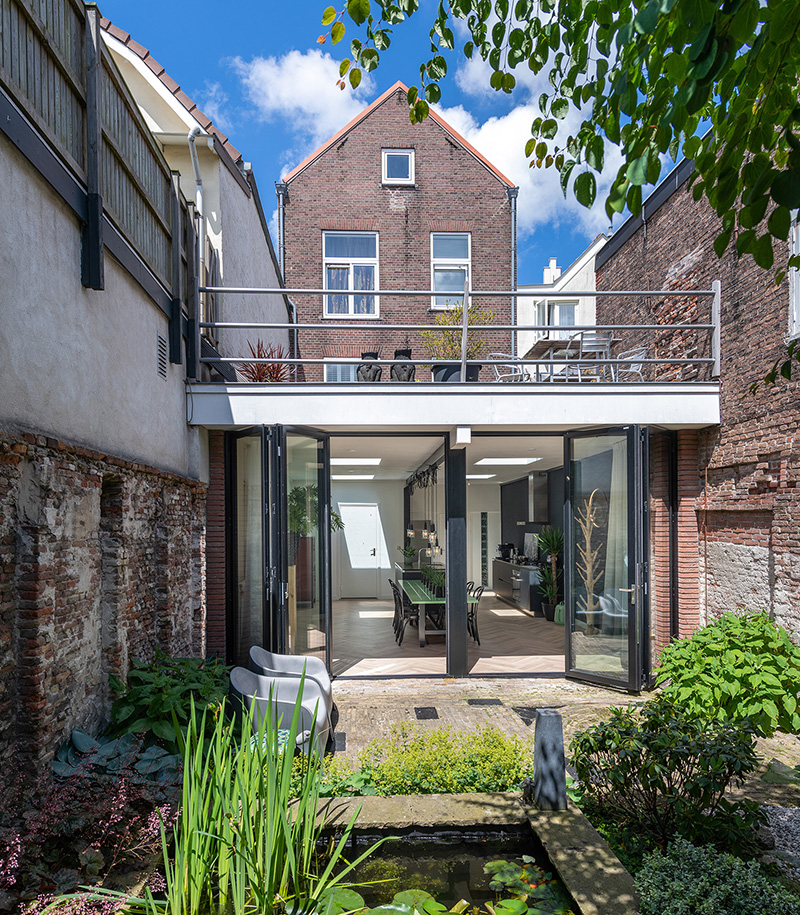An urban gem with character
At first glance, this terraced house in Haarlem looks like any other old building Netherlands: friendly, yet small and unassuming. Yet behind this facade is a bright and spacious home.
Dutch cities are famous for their narrow terraced houses. Haarlem is no exception: most of the houses here are tall, red-brick affairs with lots of windows and pointed, pitched roofs, all packed tightly together on the streets. If you were to walk through the front door of such a house, you would often expect to be greeted with a small, dingy interior. However, many of these old buildings have been modernised and now boast surprisingly spacious living areas. This is the case with one detached house in Haarlem, which dates back to 1894. With a total width of just over five metres, the house seems rather small when viewed from the street – in fact, the garage door takes up almost the entire ground floor. The attic is offset to the rear, barely visible from the street. But like so many Dutch buildings, this home’s space comes not from its width, but its depth, and it actually offers around 270 square metres of living space in total.
Plenty of space, plenty of light
The living room and bedroom are situated on the first and second floors. The ground floor stretches out a long way towards the back and eventually opens up into the kitchen, which in turn looks out onto the small garden nestled between the neighbours’ walls. Meanwhile, the space above the kitchen is home to a generous 50 square metres of rooftop terrace. When viewed from the rear, the newly renovated house is a real looker. The highlight of the design is undoubtedly the two floor-to-ceiling bi-folding doors that separate the garden from the kitchen, which were provided by German manufacturer Solarlux. Each bi-folding door is made up of three glass elements that open up and fold away to the left and right. Save for the single supporting column in the middle, which is required for the structural integrity of the house, the path to the garden is completely open and accessible, allowing the kitchen and garden to merge into one large area.
When they are closed, the slender profile sight lines of the bi-folding doors – just 99 mm wide – allow the residents a great view of their miniature oasis. At the same time, they also let plenty of light into the narrow house, which is surrounded by tall buildings. As a result, the cramped terraced house has become a spatial wonder, with marvellously bright rooms.
