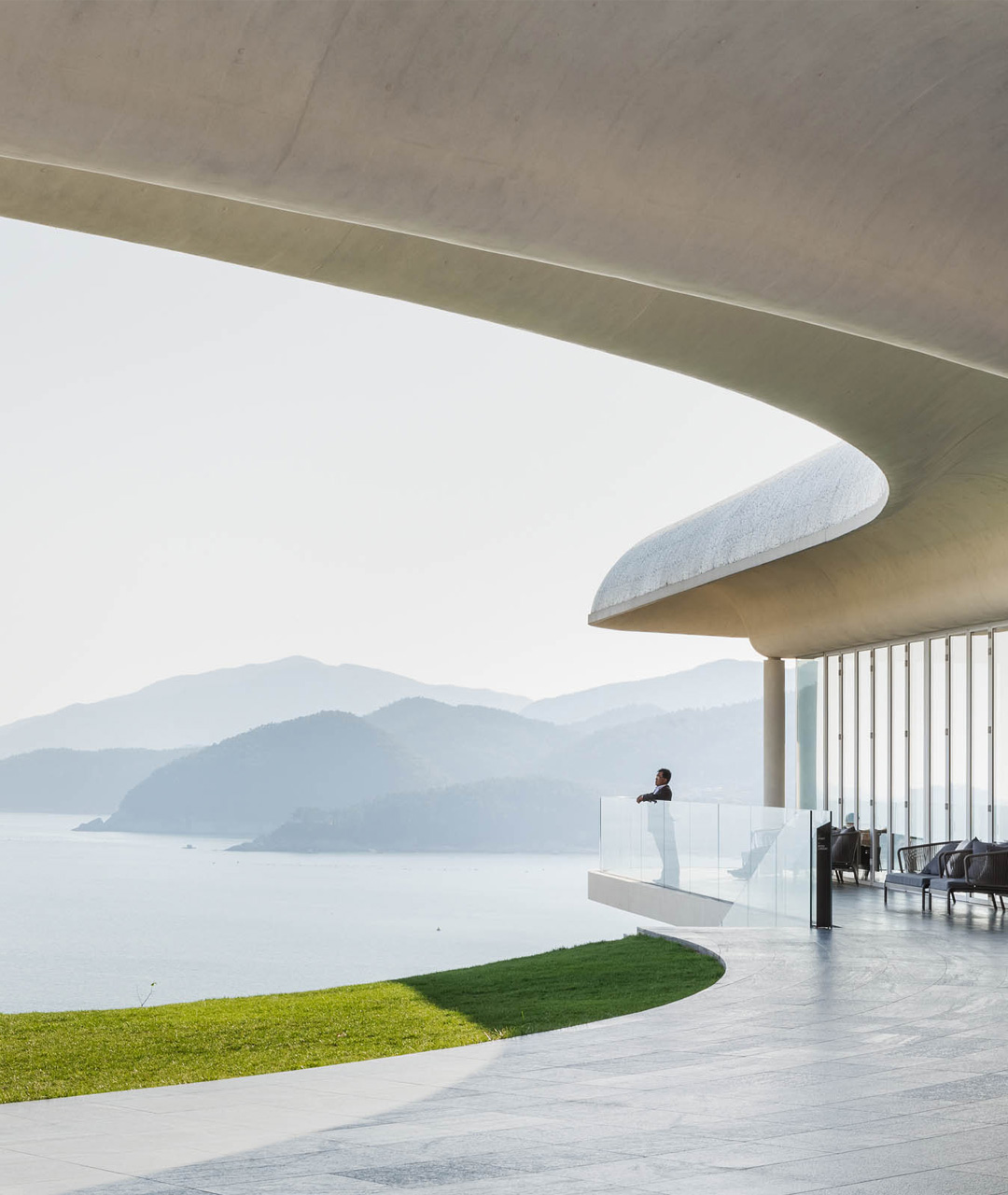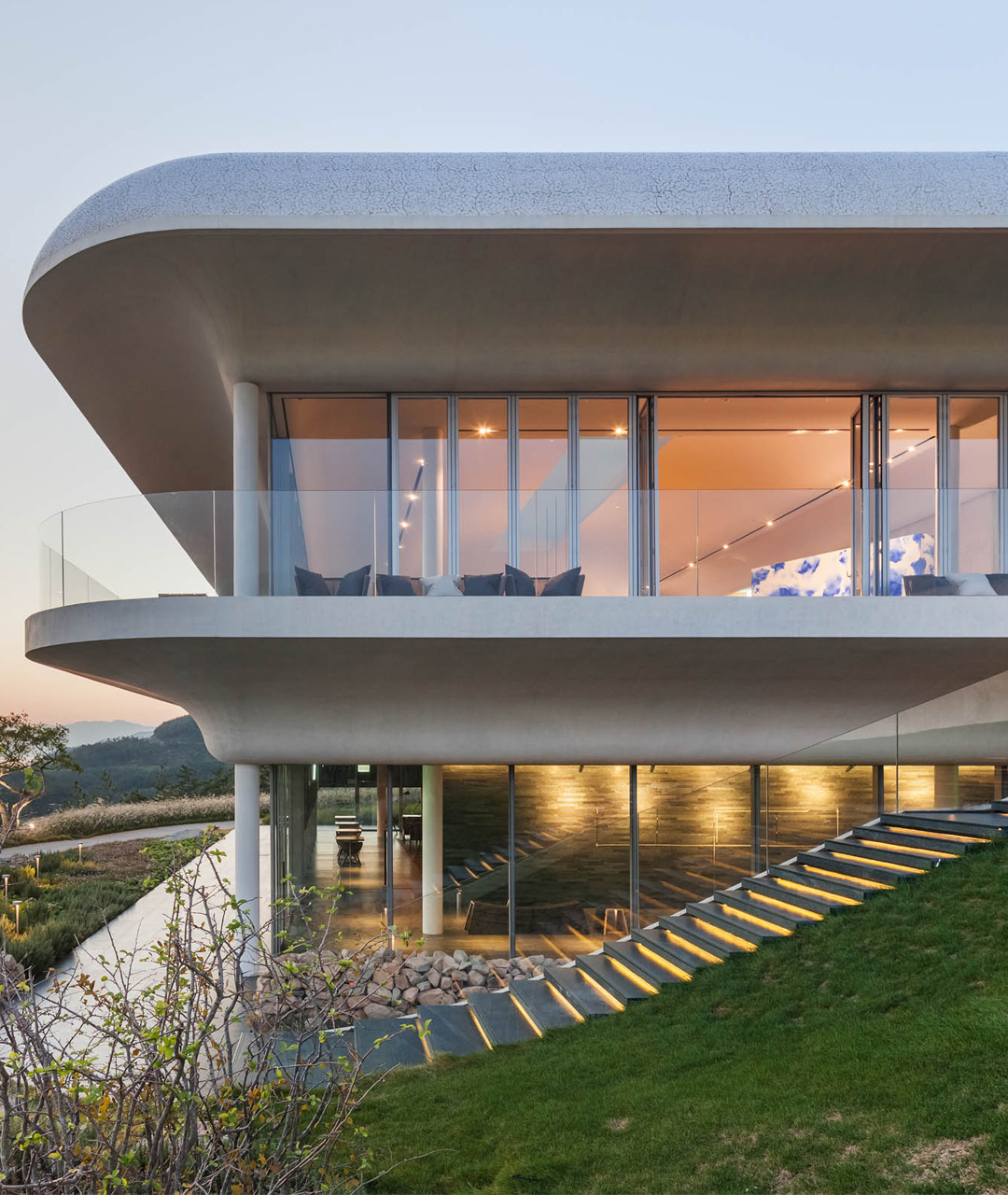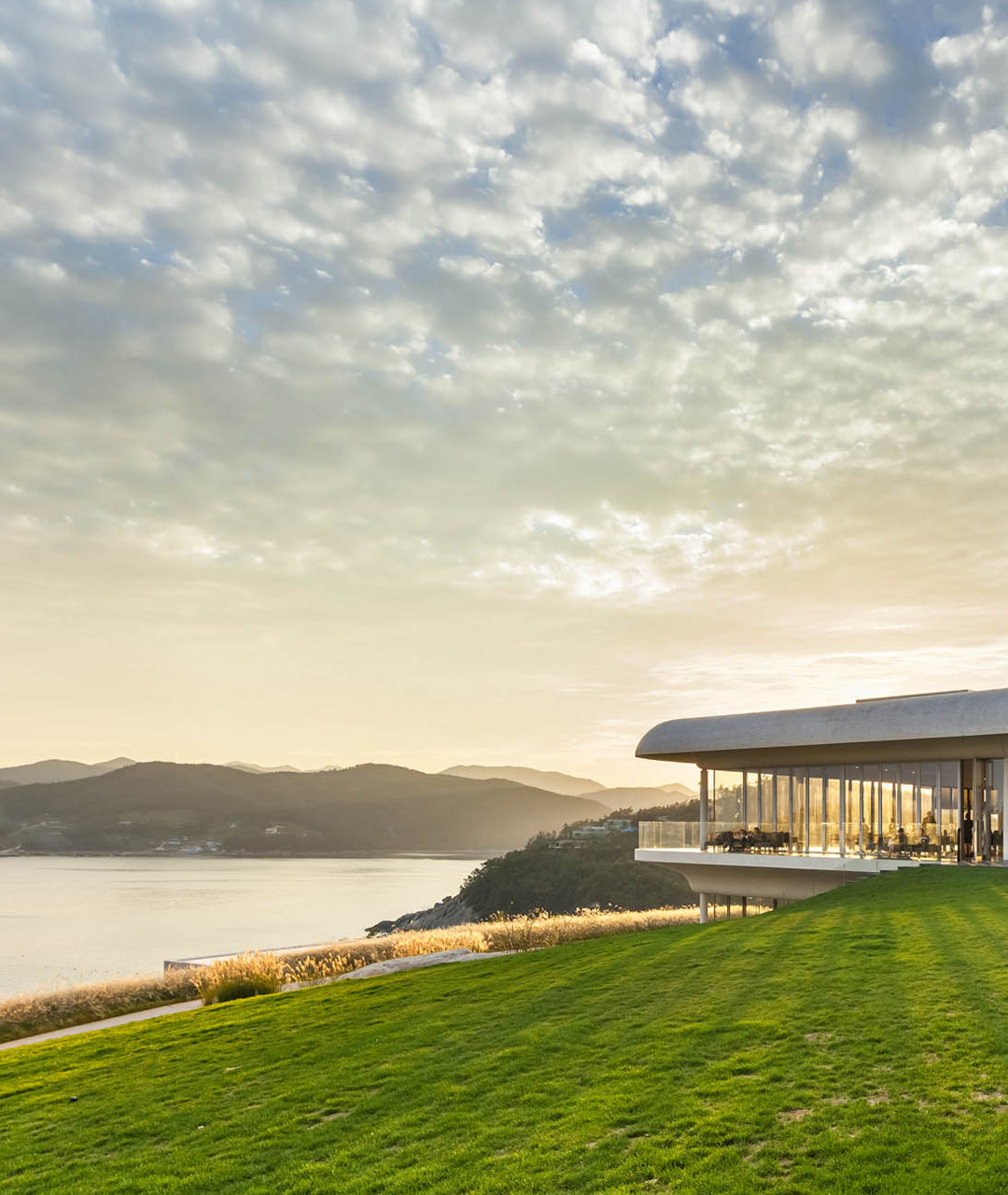This spectacular club house which is constructed from glass and exposed concrete sits enthroned on top of a rocky coastal area of Changseondo Island, south of the Korean peninsula. The building was opened in 2013 as part of the golf resort “South Cape Owner’s Club”. With their focused design, the Seoul based Mass Studies Architects successfully integrated the building into the surrounding panorama and topography.


The club house consists of a two storey-high glazed building which subtly curves like a boomerang integrating the glazed elements under a spectacular x-shaped sprawling roof. Similar to playing golf, in architecture the right swing is required to embed a newly developed building discretely within its environment. In this case the meeting point welcomes the quirks of its immediate surroundings: East it embraces a rocky hill, West the view across the cape. The deep roof overhang offers protection over a restaurant, music library and a congress hall while encompassing south sun and frames a variation of views across the ocean, greenery and hilly forests.


It is a large spacious complex that as a development incorporates one hundred private villas, forty luxury suites within the hotel and a spa with a wonderful outdoor pool that cosies into the cliff and coastline below the club house. To minimize the transition between the beautiful outdoors and meticulously designed indoor spaces, Solarlux bi-folding doors were selected and installed to the spa and club house due the minimal profiles, ease of transition and barrier free designs. The 10 metre folding façade enables guests to enjoy the scenery whether closed, offering shelter and protection, or when fully opened creating a magical and sensual experience with the outdoor environment. A key part of the bi-folding system in meeting the design requirements is the glazing height of 3.5m which creates an open and unrestricted space.


The SL70e system is manufactured by Solarlux Germany to be an extremely strong, secure and wind resistant system ensuring that it fits perfectly into the Solarlux product range cementing our reputation as worldwide market leaders for high performance openable façade systems. A rolling centre post gives the thermally broken aluminium profile its extraordinary high stability. Solid multi-chamber profiles with foam core offer the best heat insulation in accordance with the latest energy conservation regulations (EnEV). Furthermore, the SL70e is tested for hurricanes by the American test institute Intertek. Therefore, the system is tested and certified to resist wind loadings in the region of 300 km/h. It benefits from its height and beautifully framed commercial entrances, such as the club house’s reception for its reflection of the club’s philosophy.
