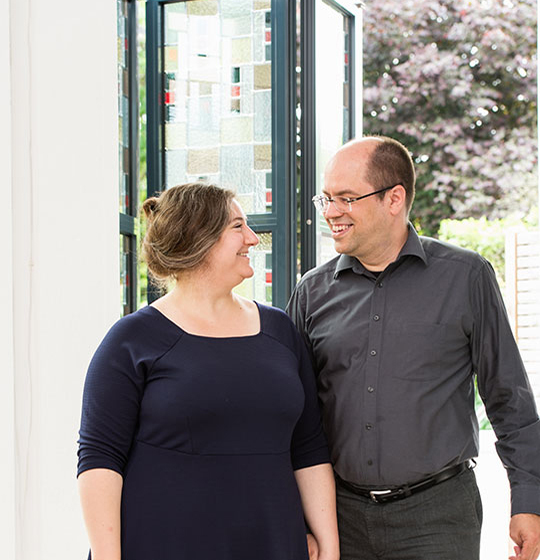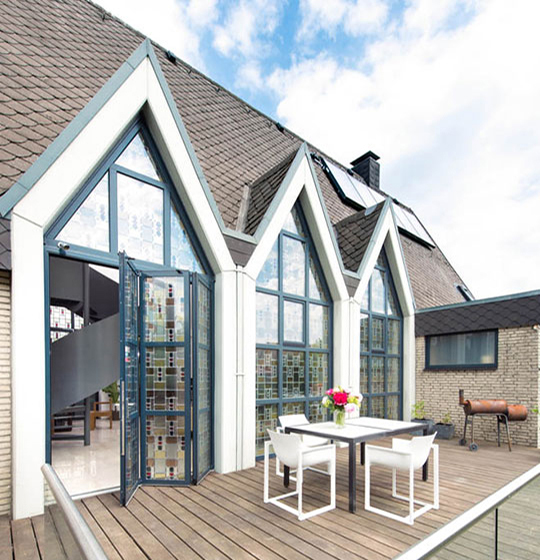Anything is possible
Agatha and Rainer Typke wanted to live in an unusual building – a search that took them to Hasbergen, near Osnabruck, in north-west Germany. “I love unusual building styles and the use of different materials,” Agatha Typke explains. “I’ve always dreamed of converting a special building myself and designing it to my own specifications. We wanted to find an unusual building to live in, somewhere we just really loved. “We wanted our home to be somewhere we could relax –but also somewhere that would never stop fascinating us.”
During their search, the couple came across many fascinating buildings: an old prison, a charming industrial hall and a disused church. “That was the one that really clicked with us,” says Rainer Typke of their unusual find. The church was built in 1980, and was used by the local congregation until 2005. After this, it remained unused for a while – until the Typkes decided to move their lives to Hasbergen in 2012.

