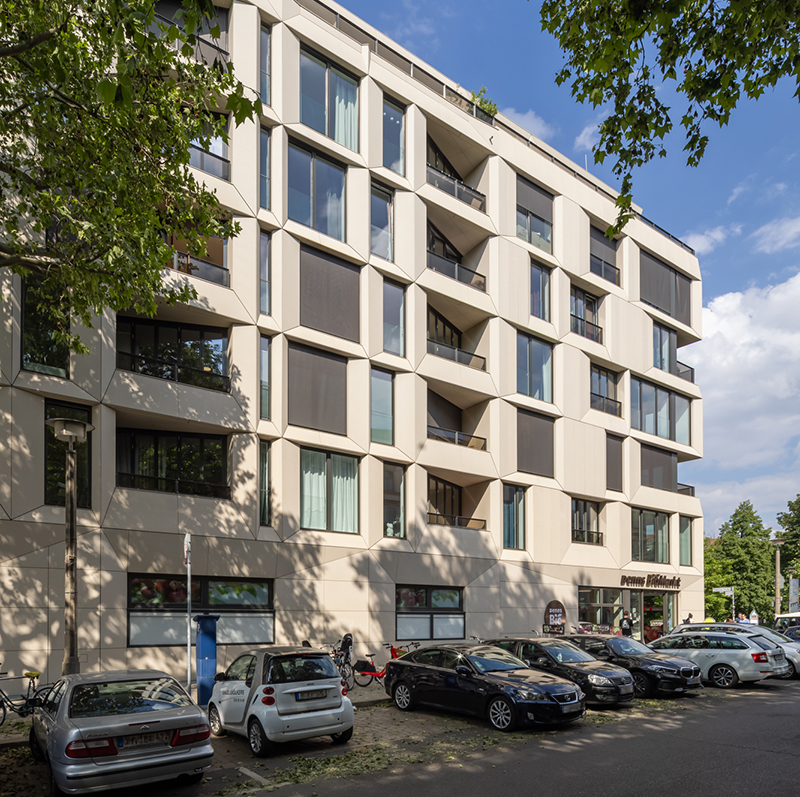Urban living with an open-air flair
Templiner Straße residential and commercial building
In Teutoburger Platz, the Graft Architekten bureau has created a new apartment complex in Prenzlauer Berg, one of Berlin’s most popular neighbourhoods. The perimeter block development includes four roadside building units and two courtyard buildings.
The ground floor areas in the perimeter building are reserved for commercial use, and currently house a large grocery store and an organic food shop for the convenience of the local residents. The five buildings above have separate addresses due to the difference in their facade designs, but still clearly form part of a harmonious whole.
Part of the city with its own personality
The tops of the eaves in the north-west building structure connect to the neighbouring building in Fehrbelliner Straße. The subsequent structures increase gradually in height until they reach the corner of Fehrbelliner and Templiner Straße, where they rise to meet the edge of the eaves of the neighbouring building on the Teutoburger Platz side. The designs of the five building structures’ facades alternate between relief and recess, adding a modern touch to the architecture of the listed buildings that surround them. At the heart of the facility is a green courtyard filled with trees, in which the gentle splashing of a water feature creates a relaxing atmosphere during the summer months.
Flexible living in different shapes and sizes
The six top floors contain a mixture of two and five-room apartments. Thanks to their intelligently and efficiently designed ground plans, these allow maximum flexibility in terms of use. The small to medium-sized apartments, which have areas of up to 90 square metres, offer well-lit indoor areas and useable outdoor space. Meanwhile, the larger apartments and penthouses on the highest floors provide a panoramic view of the city and Teutoburger Platz’s greenspaces.
Living space with a seamless transition between the inside and the outdoors
The exposed and recessed balconies allow the residents to enjoy the qualities of the leafy Teutoburger Platz square below. The living rooms can be opened up to the outdoors across their entire width, thanks to Highline bi-folding doors provided by Solarlux. This gives the residents more living space, allowing the inside and the outdoors to merge together seamlessly in spite of the urban setting.
Solarlux, a manufacturer of moving window and facade solutions, was brought into the planning discussions at an early stage, working with the planners to come up with the right custom solutions for the project. In the apartments with square-edged ground plans, the corner posts of the bi-folding doors can be moved aside in just a few simple steps. The resulting lack of supports obstructing the opening gives the rooms a sense of wide-open space. Other requirements that were important to the project included technical details such as safety standards and impermeability to driving rain. Solarlux’s capabilities in these areas were impressive, too. “When you’re working with that kind of quality, you know the project is going to be fun,” said an impressed Lars Krückeberg von Graft.
