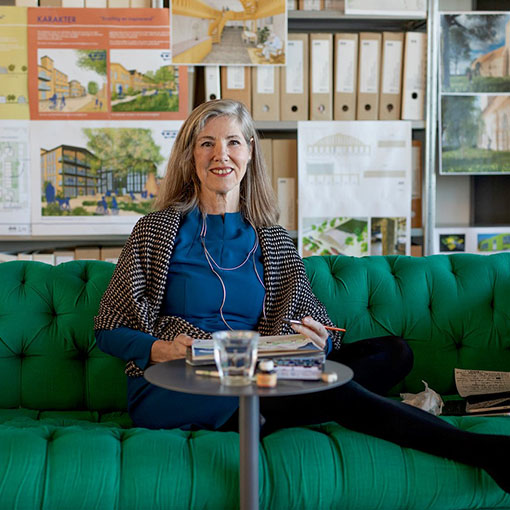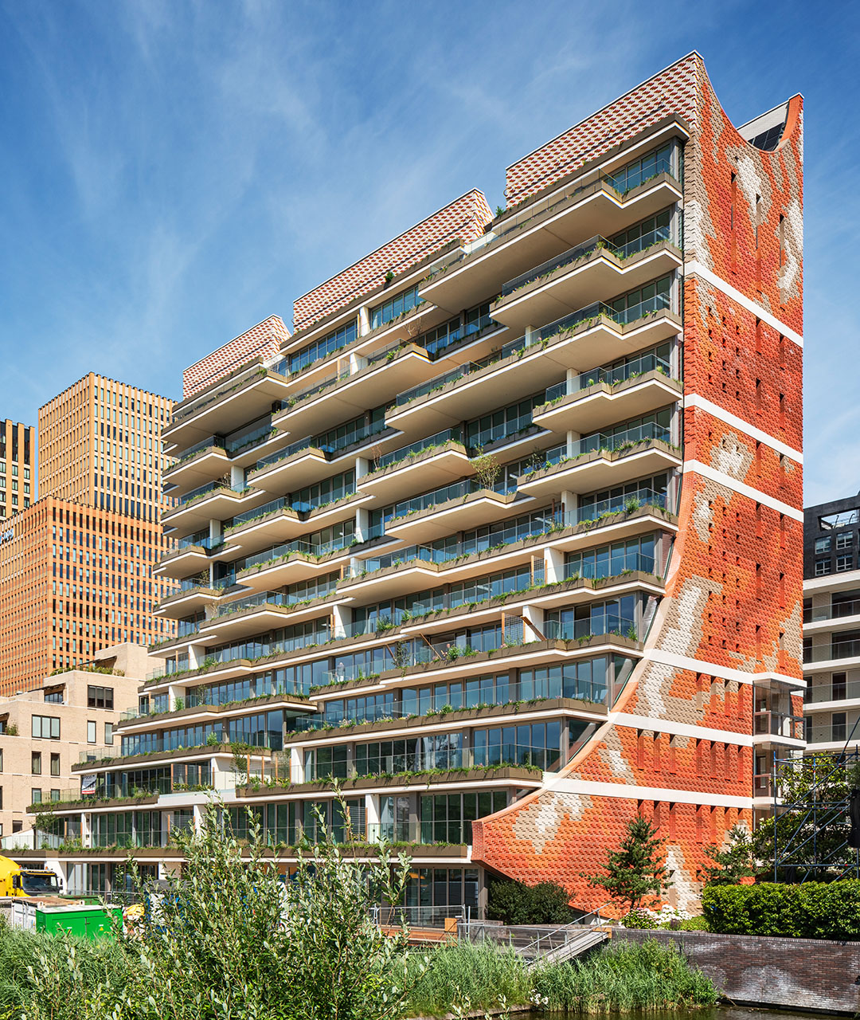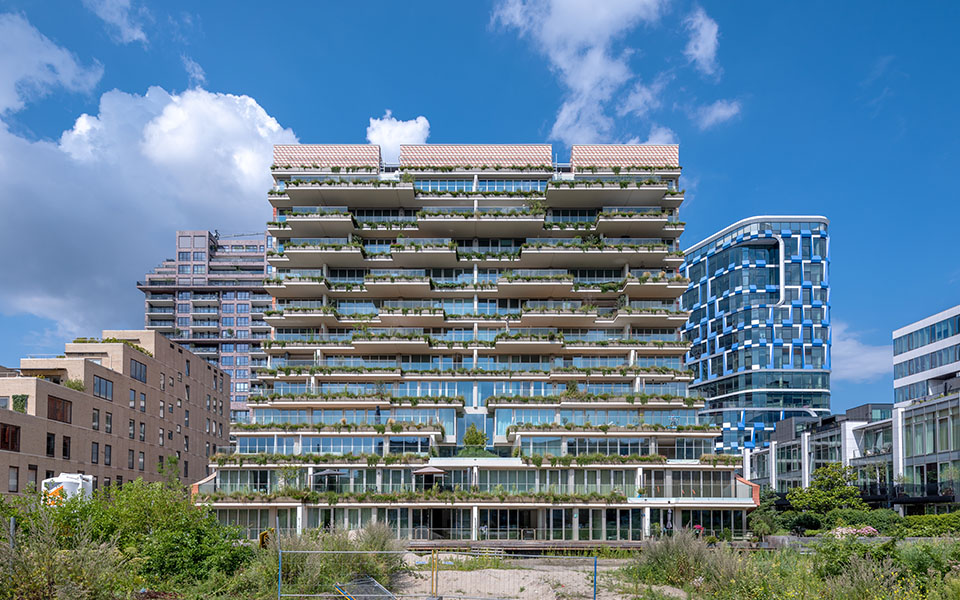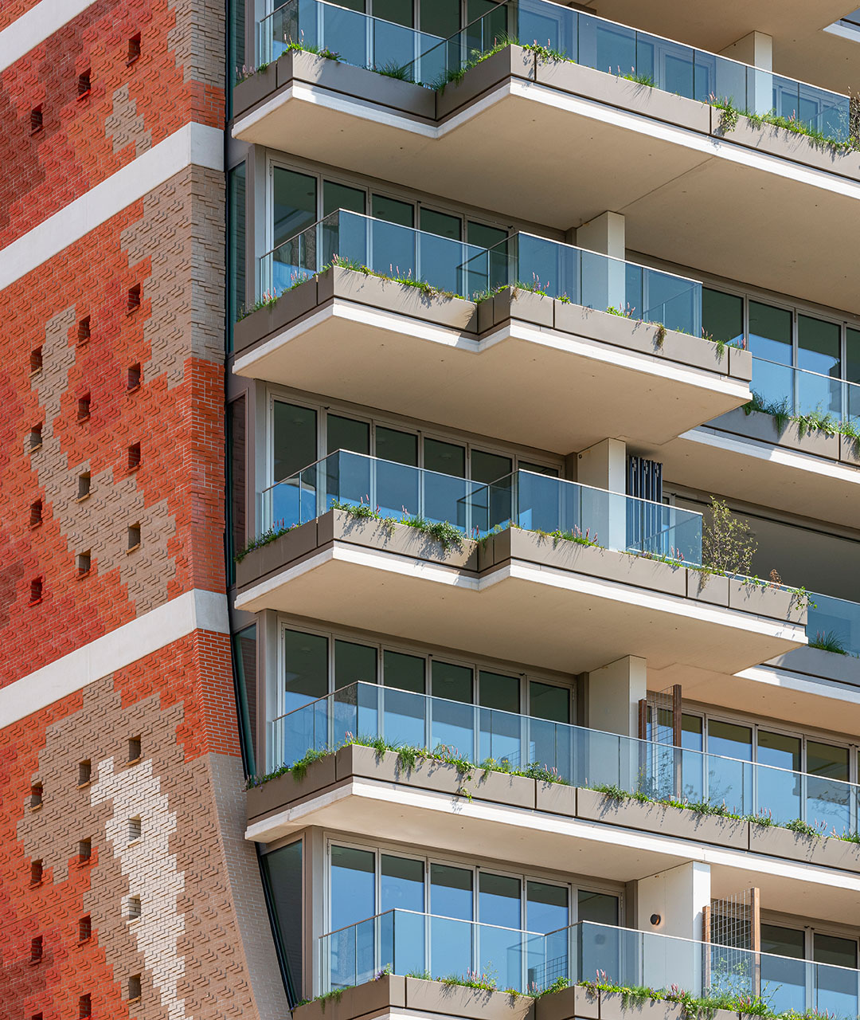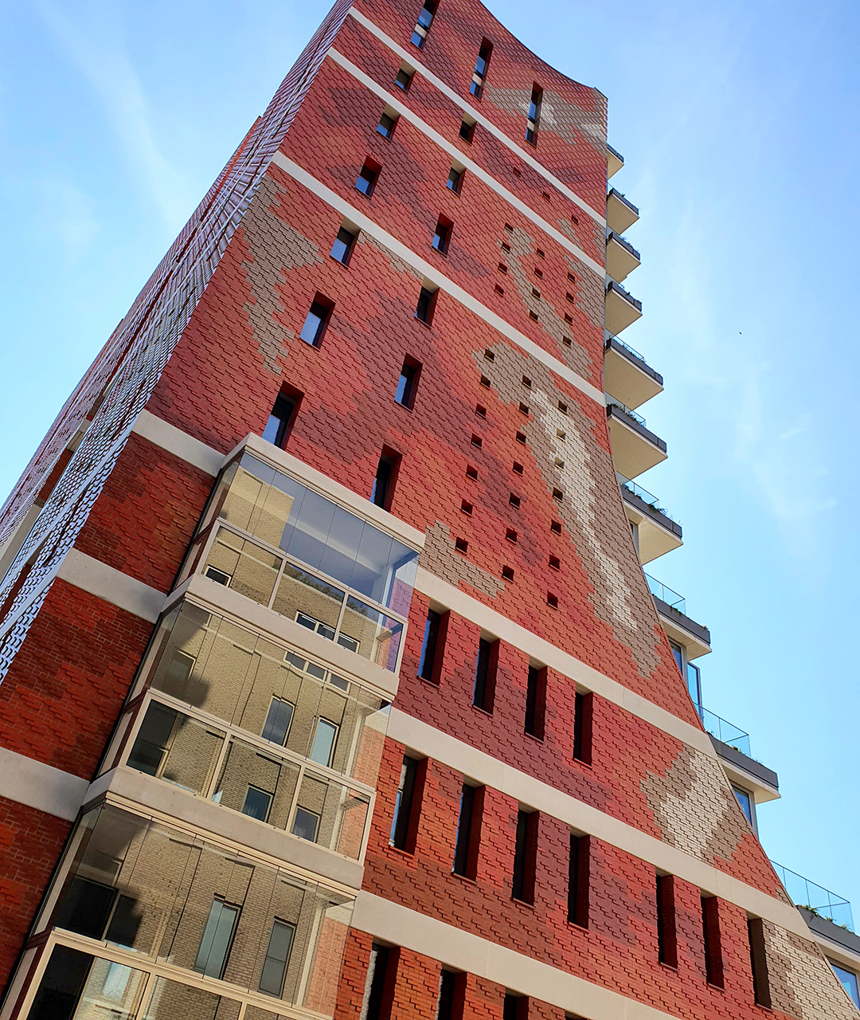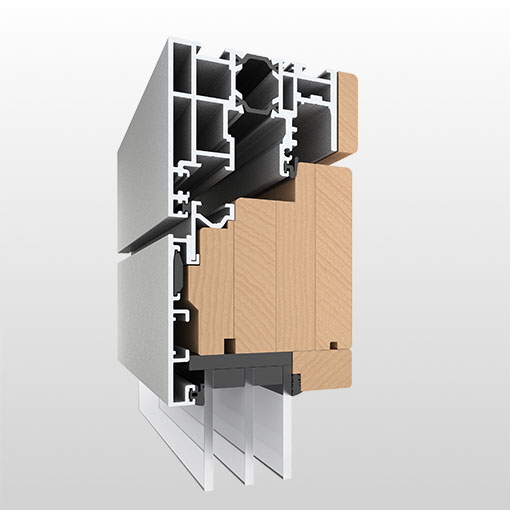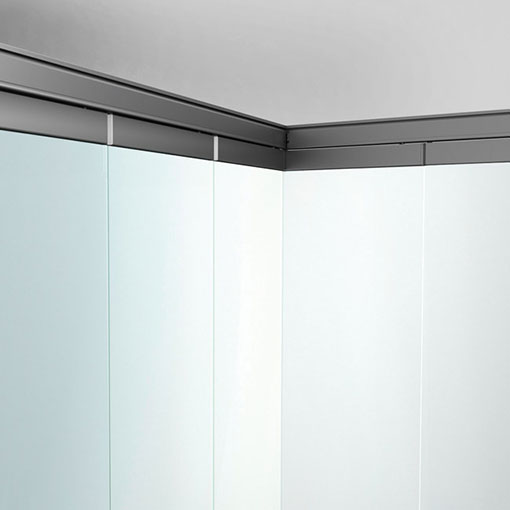In the heart of Amsterdam’s Zuuidas business district, Dutch architects’ bureau Dok architecten have erected an extraordinary residential building. Fully glazed, “The George” runs along the De Boelegracht canal, its gentle curves opening up its generous terraces and balconies toward the south. In contrast, the north, east and west sides with their colourfully glazed brickwork are designed as compact, perforated facades. Due to both the shape of the building and the colour concept of its shell, project-specific custom solutions were an essential requirement.
With its sober, glass-and-steel office block aesthetic, Amsterdam’s Zuidas business district often feels almost monotone to look at. With their exclusive apartment complex, “The George”, Architect Liesbeth van der Pol and her team at Dok architecten made a conscious decision to break through this monotony. They designed a striking, stepped building that radiates a sense of lightness and joie de vivre, giving residents the chance to live closer to nature on the bank of the De Boelegracht canal. With its warm orange and yellow tones, the colour concept for the building's shell borrows from its immediate surroundings, taking the shades of the nearby Lex-van-Delden bridge and the new “Symphony” city centre and incorporating them into The George’s facade.
