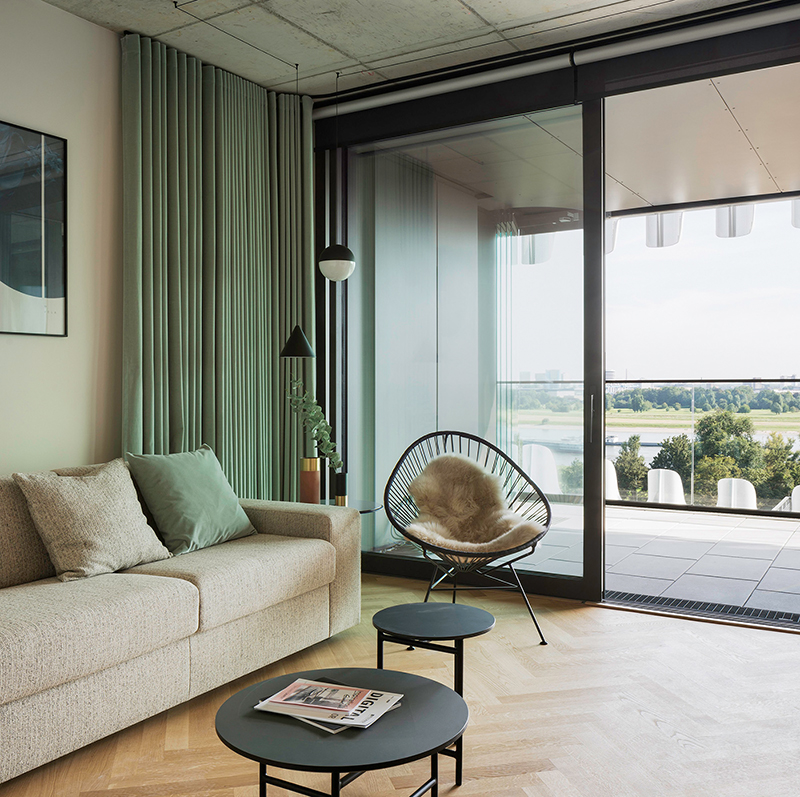Waves and clouds rise into the sky
Where transparency and seclusion intertwine:
The dynamic shape of the Zipper/RKM740 tower by the Rhine in Düsseldorf, designed by J. MAYER H. und Partner Architekten, provides exceptional views of the surrounding area through its large glass front. The wavy, airy facade looks like floating clouds of mist that protectively surround the entire circumference of the building.
The new building, known as the Zipper/RKM740 – Rhine Kilometre 740 – has a clean yet varied design. The different-sized openings give the facade a playful look, while the limited selection of materials adds a sense of homogeneity and minimalism. However, it’s clear on the first glance that the prominent, unusual exterior characterises the entire building, resulting in a dynamic, organically inspired design. The facade reflects the waves of the River Rhine in horizontal ripples, which appear to move in the wind. A cloud-shaped, white aluminium structure envelops the building, interspersed by openings of different sizes. On the side that overlooks the Rhine, the building offers sweeping views of the river and the city of Düsseldorf. On the street side, the horizontal waves are wider and closer together, and shield the interior from noise and wind. The white, wave-like facade thus forms a contrast with the otherwise completely transparent design.
Graceful design
The white aluminium facade is perforated, giving the building a certain sense of lightness, despite the huge size of some of the wave elements. In addition to this, the 19-storey building is tapered towards the top, with terraces on individual recesses to break up its overall appearance. Since the tower stands alone and differs aesthetically from the neighbouring buildings in the district, it stands out and is even clearly visible from Düsseldorf city centre. Together with the neighbouring Vodafone Tower, when viewed from the west, Zipper/RKM740 looks like a gateway to the city, providing a counterweight to the distinctive presence of the adjacent clinic.
Great attention to detail
With the design for the building’s unique silhouette, which defines the skyline on the left side of the Rhine, J. MAYER H. Architekten were able to outshine the international competition. Ebener, a company whose core expertise includes facade cladding in full aluminium, was hired to execute the facade concept. With a team led by Project Manager Dipl.-Ing. Michael Greb, Ebener developed a two-layered facade that met the architects’ aesthetic expectations while also taking into account the wind and noise conditions of the almost 70-metre-high building, which is situated on a four-lane main road. Accordingly, there is a special insulating facade behind the white waves, and the living areas and bedrooms from the sixth floor up are shielded from traffic noise. To raise the standard of living even further, J. MAYER H. opted for an additional glass front enclosing the balconies on the side that overlooks the Rhine, thus ensuring that the outdoor space is usable and the breathtaking view can be enjoyed whatever the weather.
Solarlux was brought on board the project by Ebener as a specialist in the field of moving glass fronts. The planning, technical implementation and installation of the unique facade were carried out using a model of collaborative partnership. “Together, we developed problem-solving approaches and innovative custom solutions to ensure an extremely professional process and punctual delivery,” explains Project Manager Dipl.-Ing. Michael Greb. Ensuring that the building could handle the wind conditions even on its highest floors proved a great challenge in terms of structural design. Thanks to a customised design, the team were able to secure the aluminium waves, floor-to-ceiling balcony glazing and a glass balustrade on a stainless steel platform – an incredible achievement that was only possible thanks to the technical consultation and partnership provided by Solarlux.
Transparent views
A total of 4500 waves are featured on the facade, which almost all vary in terms of height, protrusion and the size of the recesses. 1250 glass elements provided by Solarlux adorn the side overlooking the Rhine and provide protection against noise, wind and weather. In addition to this, the frameless, vertical floor-to-ceiling elements also provide another advantage: the SL 25 XXL slide-and-turn systems can easily be opened and parked to one side as an inconspicuous bundle of glass, preserving the open-air character of the balconies. The glazing also creates a thermal buffer area in both winter and summer. In spite of their high degree of impermeability to driving rain, the approx. 3 mm vent between the individual elements ensures that they also provide constant ventilation. The glass elements accentuate the main features that define the unique quality of the building: its transparency and the sweeping view of the Rhine from 14 residential floors. These are designed to be used as a boarding house, and range from traditional flat floor plans to lofts, small apartments and a divisible penthouse with an adjoining roof terrace.
The six-storey base of the RKM740 tower is home to an interdisciplinary clinic for specialist doctors that facilitates synergies with the existing hospital. Since the new building is located on the grounds of a historical hospital that has stood here since 1892, it was a priority to add commercial medical facilities to the otherwise purely residential property and to use the development to establish the next generation of new, quality residential space. With this in mind, the building was designed to house medical supply shops, doctors’ practices and a floor dedicated to operating theatres. The diversity of the building’s uses is reflected in its architecture, with a design by J. MAYER H. Architekten that fits in perfectly with the site’s surroundings.
Info box
Site: Zipper/RHEIN740|Am Heerdter Krankenhaus/Düsseldorf Heerdt
Architect: J. MAYER H. und Partner, Architekten mbB, Berlin
Function: Interdisciplinary clinic for specialist doctors/medical services and residential building
Total area: approx. 26,000 m²
Number of floors: 19
Height: Approx. 70 metres
Completion date: End of 2021
