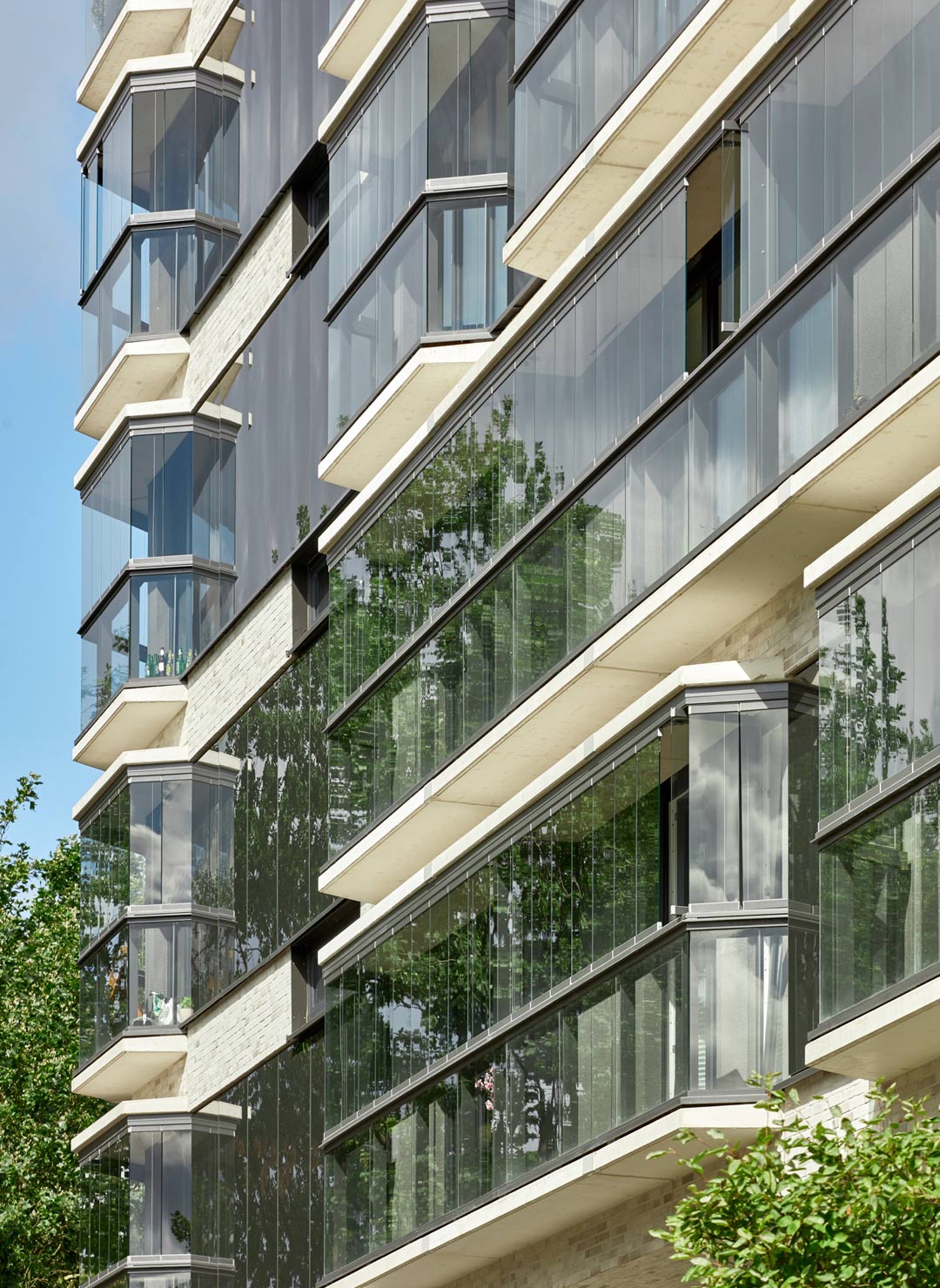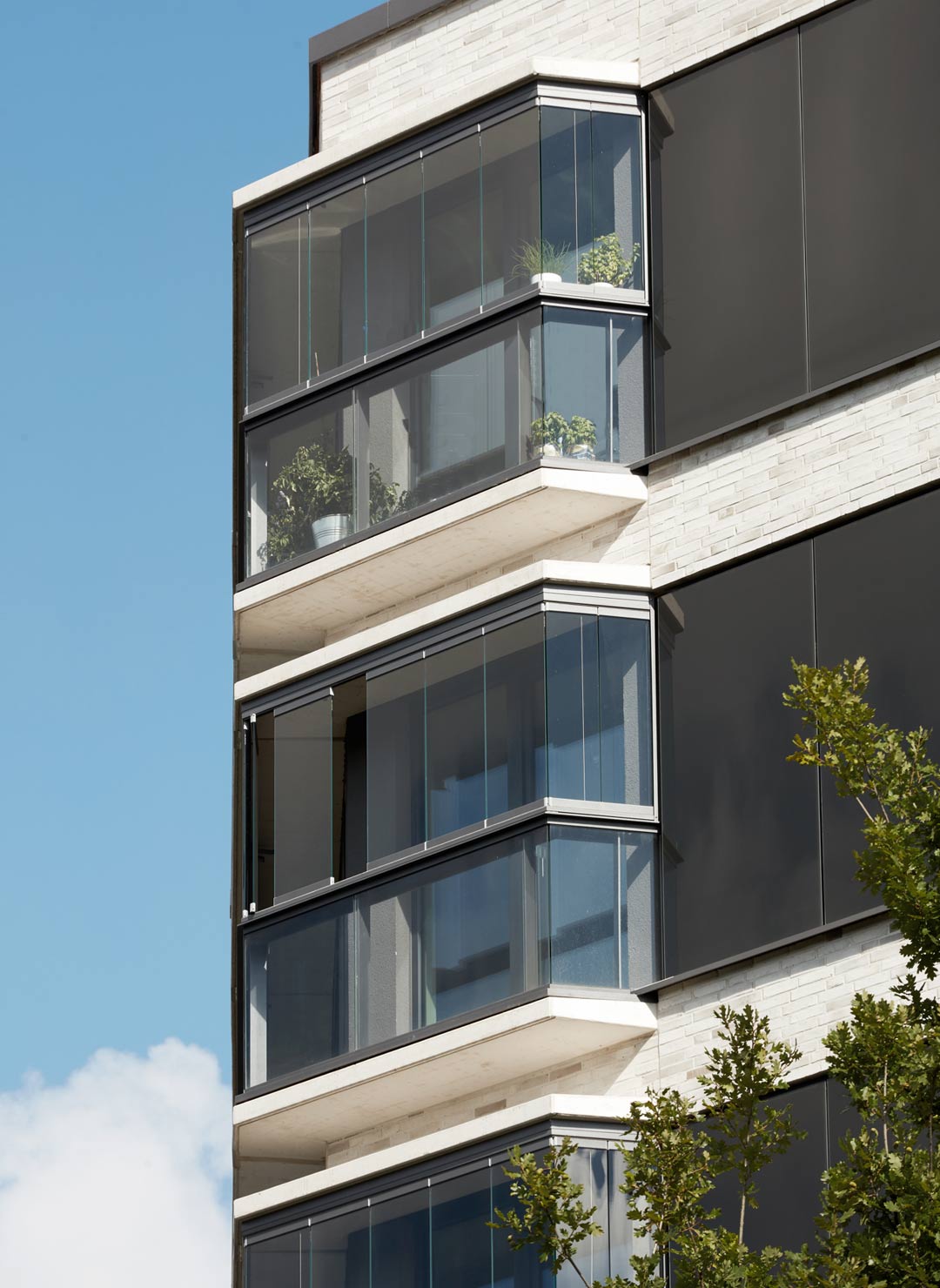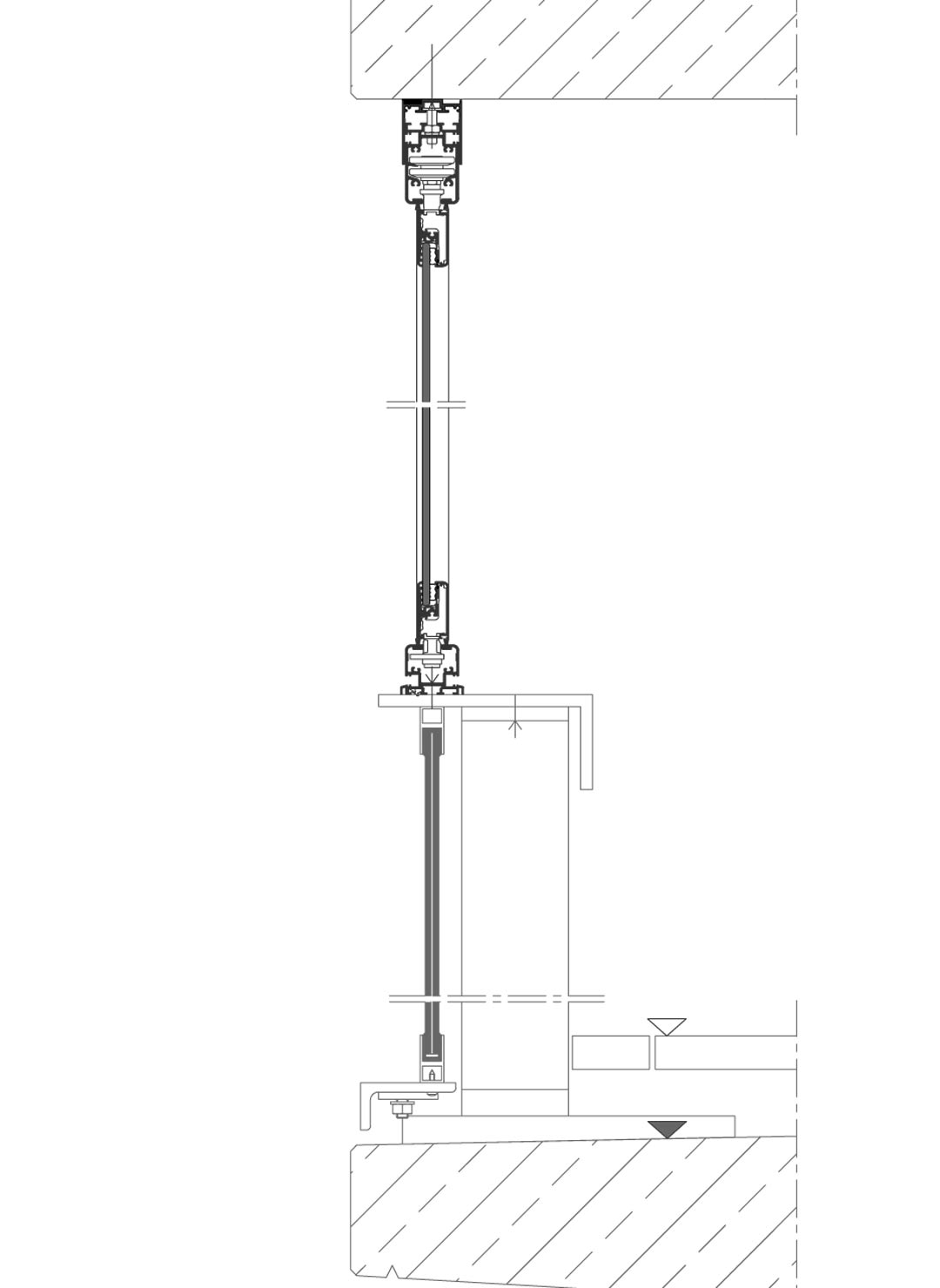The perfect sound insulation concept with balcony glazing
“Verbindungsbahn” refers to the railway junction line in Hamburg, Germany. For many years, one brownfield area right next to the Verbindungsbahn remained unused due to the high noise levels. This is a conflict that could be resolved in 2017 with a new building and the right noise protection concept. The “An der Verbindungsbahn” residential complex – the brainchild of building owner GS-Bau GmbH from Neu Wulmstorf – includes both a commercial unit and an underground car park for the residents. The new build includes a number of different living options, from townhouses with separate entrances to small maisonettes and multi-storey apartments, and even panoramic suites. The fittings of the individual flats vary, as they are tailored to the needs of each individual buyer. Located in the Rotherbaum district of Hamburg, the flats offer excellent connections to the city’s infrastructure. The local neighbourhood has everything the residents need for their day-to-day lives, with plenty of opportunities for shopping and going out.


