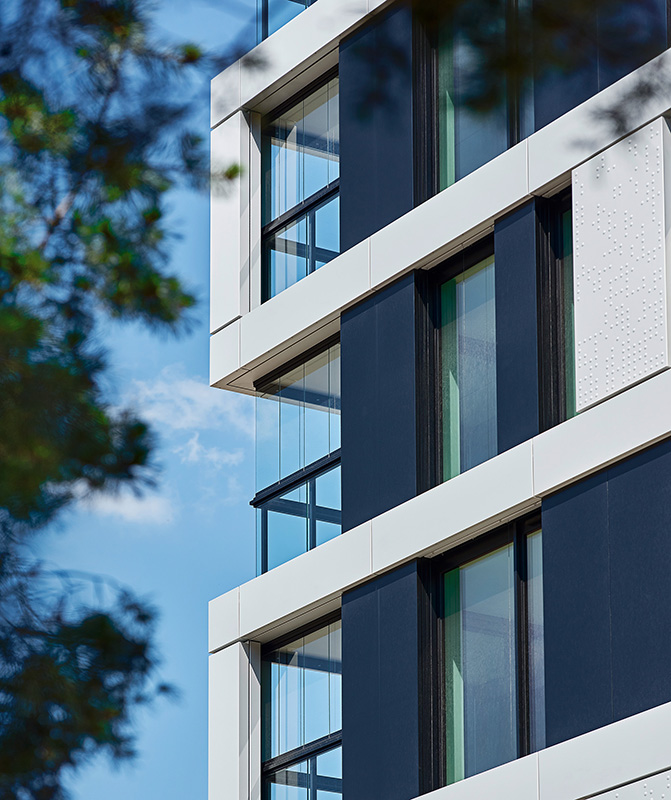A top-class vision
For many years, high-rise blocks of flats had a bad image in Germany, associated as they were with the social housing of the country’s 1960s complexes. It was impossible to imagine that they might one day be seen as exclusive living spaces. But rising population density and a lack of unused land haven’t just forced planners in Asian and US metropolises to build high rather than wide. As inner cities have become more densely populated, the skyscraper trend has now finally reached German shores. Skyline Living in Stuttgart offers the perfect example of the benefits of large blocks of flats.
Unlike in the USA and Asia, for many years high-rise residential buildings were not part of the German housing system. It is only recently that this approach to construction has experienced an uptick. This change has come about not just as a result of dwindling building space, but also as a response to evolving social trends. The buildings now springing up in many of Germany’s biggest cities couldn’t be much more different from the pre-fabricated high-rises of the country’s past. Today’s residential skyscrapers are designed as premium properties, offering benefits such as a central location, spacious ground plans and luxurious fittings. Another part of the current trend is the combined-use concept, in which the residents work, live and eat in a single, multi-purpose space. With its short paths between different areas of life and economical use of space, this provides a model for the future.
An ingenious building concept
Stuttgart’s Project Skyline is the perfect example of this new model for urban living. Rising above the skyline in the city’s northern “City Prag” district, this ensemble of high-rise buildings brings together work and life as convenient neighbours. Alongside the local cultural scene – a theatre and a music hall are situated just around the corner – the area also offers direct access to one of Stuttgart’s most attractive recreational areas. Good infrastructure in the form of public transport, local car-sharing services and an express road provide the icing on the cake that makes this a perfect location. Part of the complex is a 75-metre-high apartment block called “Skyline Living” and its six-storey commercial sister, “Skyline Office”. The two buildings are connected by a green courtyard with leisure and play areas and a patio for the gastronomy area.
At around 75 metres high and with 22 floors, Skyline Living is one of Stuttgart’s highest residential areas. The restaurant on the ground floor is followed by six floors housing 72 fully furnished business apartments, which offer visiting businesspeople an alternative to the local hotels. The floors above these apartments house 72 flats with premium fittings, such as floor-to-ceiling windows, parquet floors, underfloor heating and spacious living and dining areas. Two panorama penthouse flats on the 21st floor round off the building. The highlight of the flats is undoubtedly the top-class view; the floor-to-ceiling glazing offers a sprawling perspective over the surroundings, which include the Killesberg vineyards, the city’s television tower and the Neckartal valley.
The tenants of the corner flats and penthouses can even enjoy the view with an al fresco ambience, thanks to balconies that allow them to look out over all the city’s main landmarks. In order to ensure that the tenants on even the highest floors could make full use of their balconies, Bülow-AG, the company that owns the Skyline complex, decided to install all-glass weather protection that would also provide sound insulation. At the same time, however, they wanted the balconies to retain their open-air feel. This flexible solution was achieved using the frameless SL 25 slide-and-turn system from Solarlux.
Download the document for the full report.
