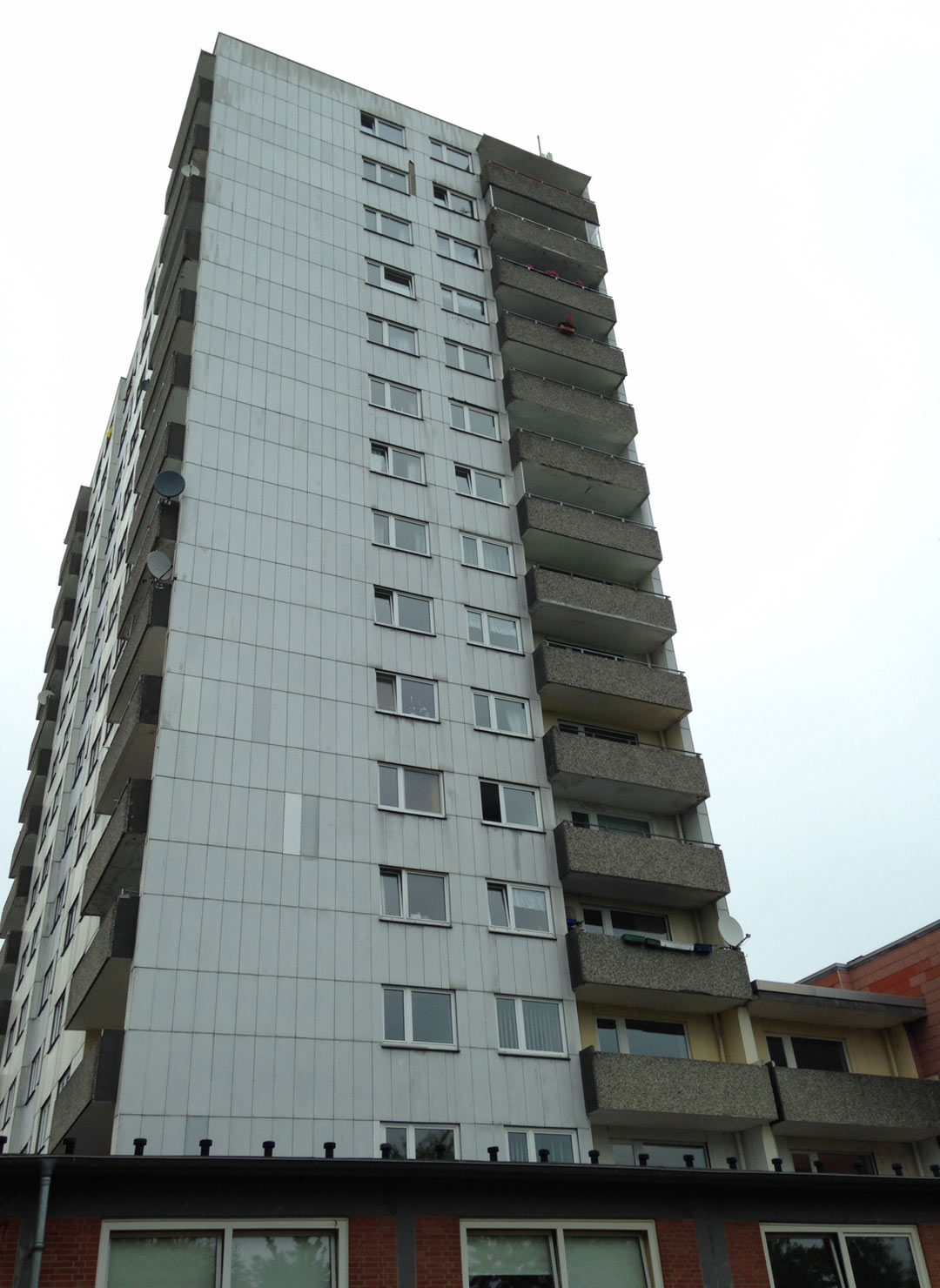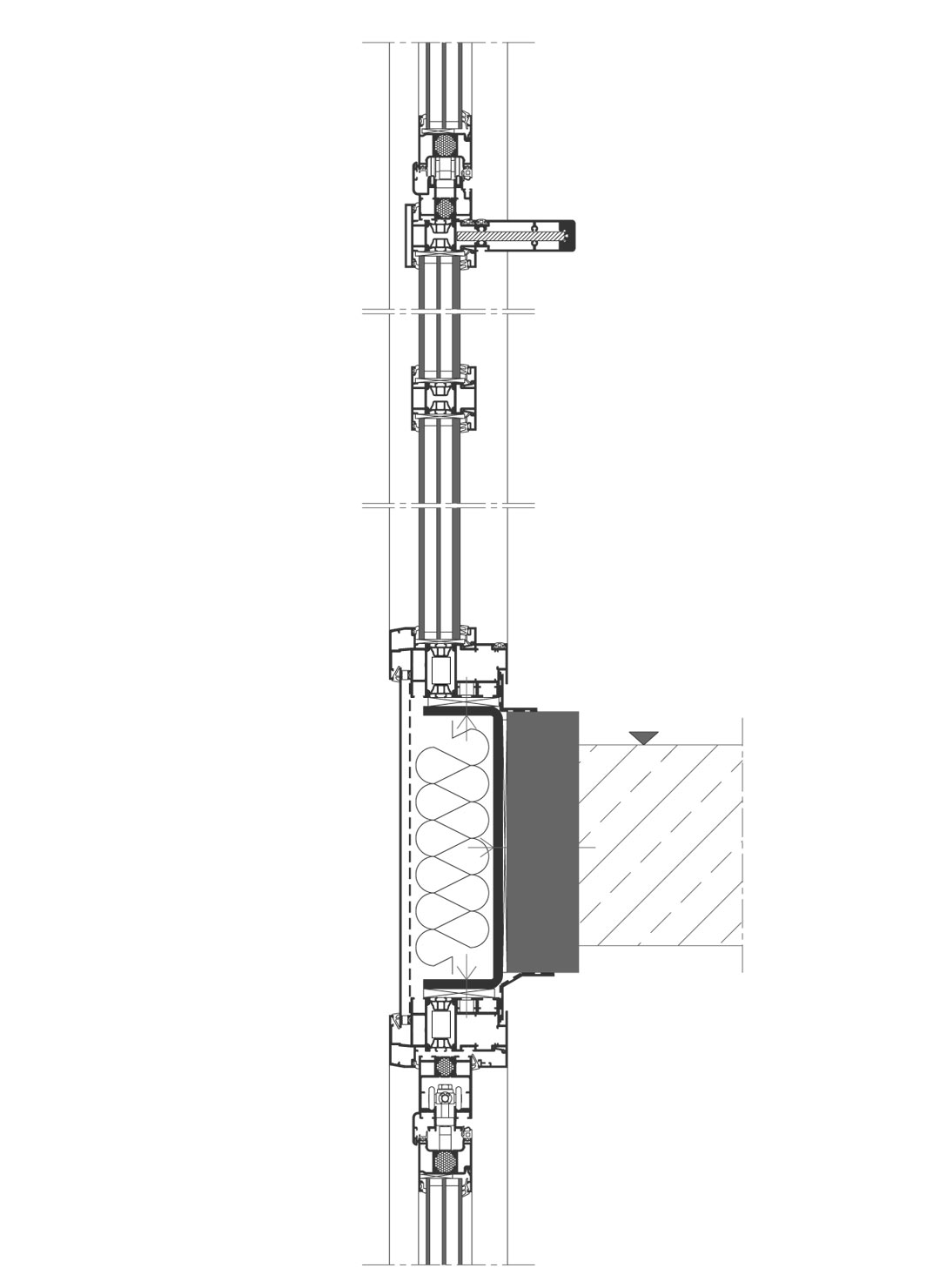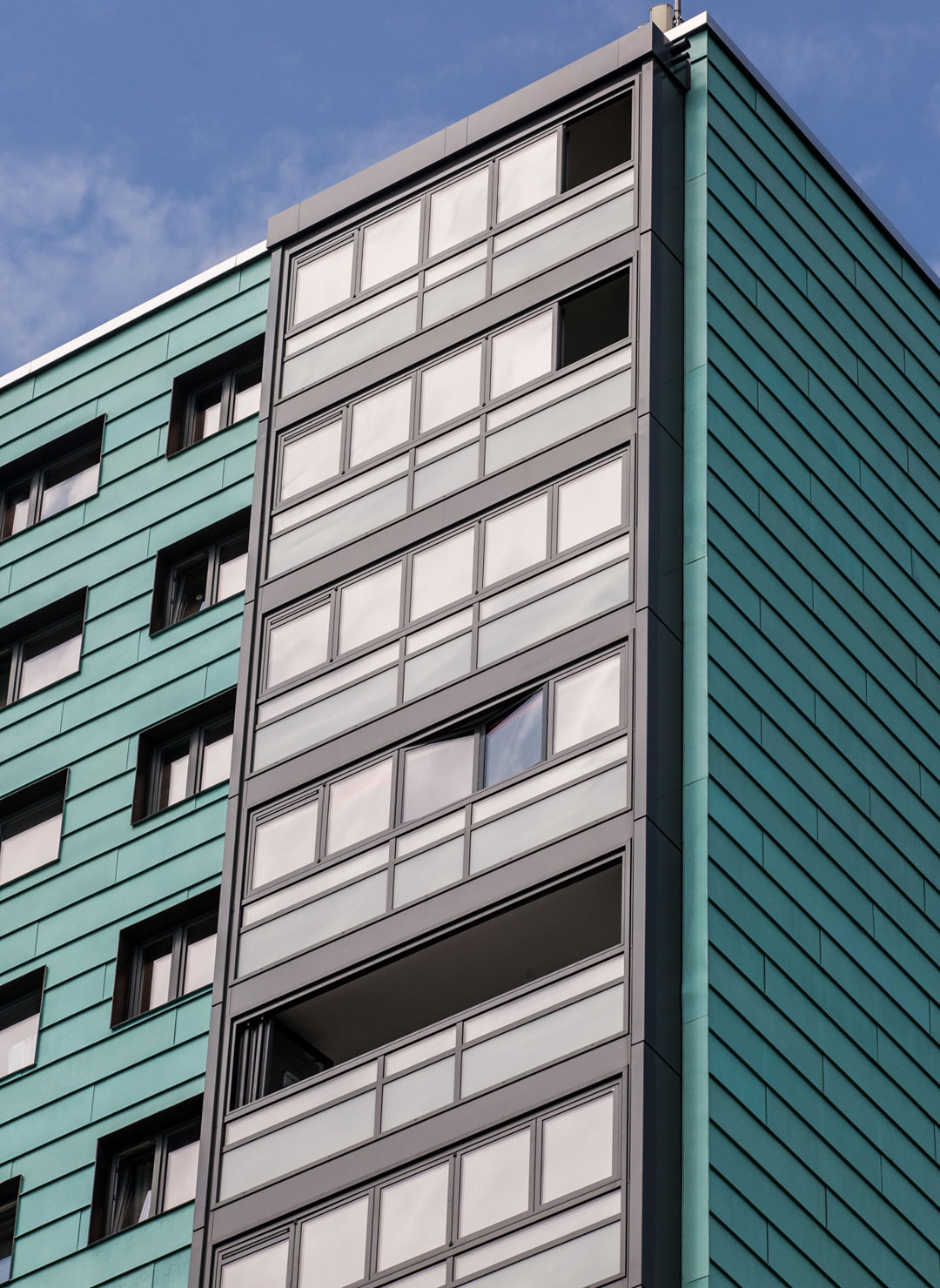Expanding living space with balcony renovation
Standing tall over a long row of free-standing residential blocks, the high-rise apartment building Poppenrade 5 in the “Poppenrade” district of Kiel, northern Germany, characterises the residential area on the city's eastern shore. Built in the 1970s, the 202-flat settlement was initially considered a highly popular neighbourhood. However, as is so often the case, this perception changed with time. The outdated standard of energy and the consequent threat of apartment vacancy prompted the housing cooperative, Wohnungsbau-Genossenschaft Kiel-Ost eG, to undertake extensive energy renovation and modernisation measures. These culminated in the subsequent renovation of the high-rise Poppenrade 5 apartment building.


