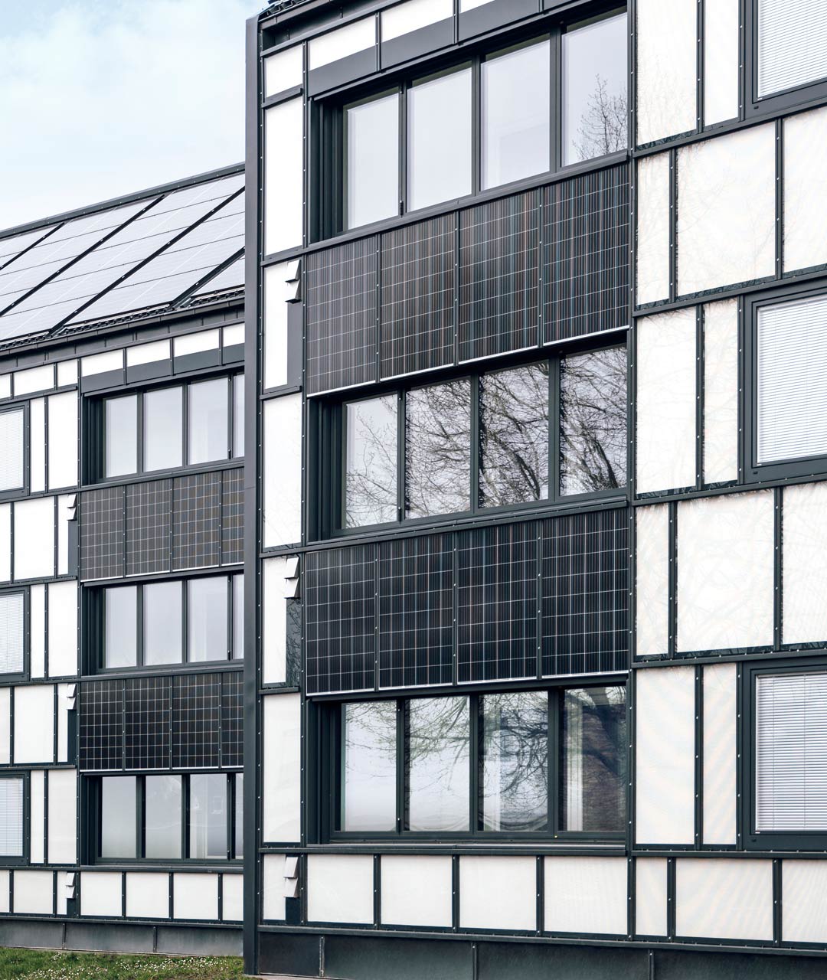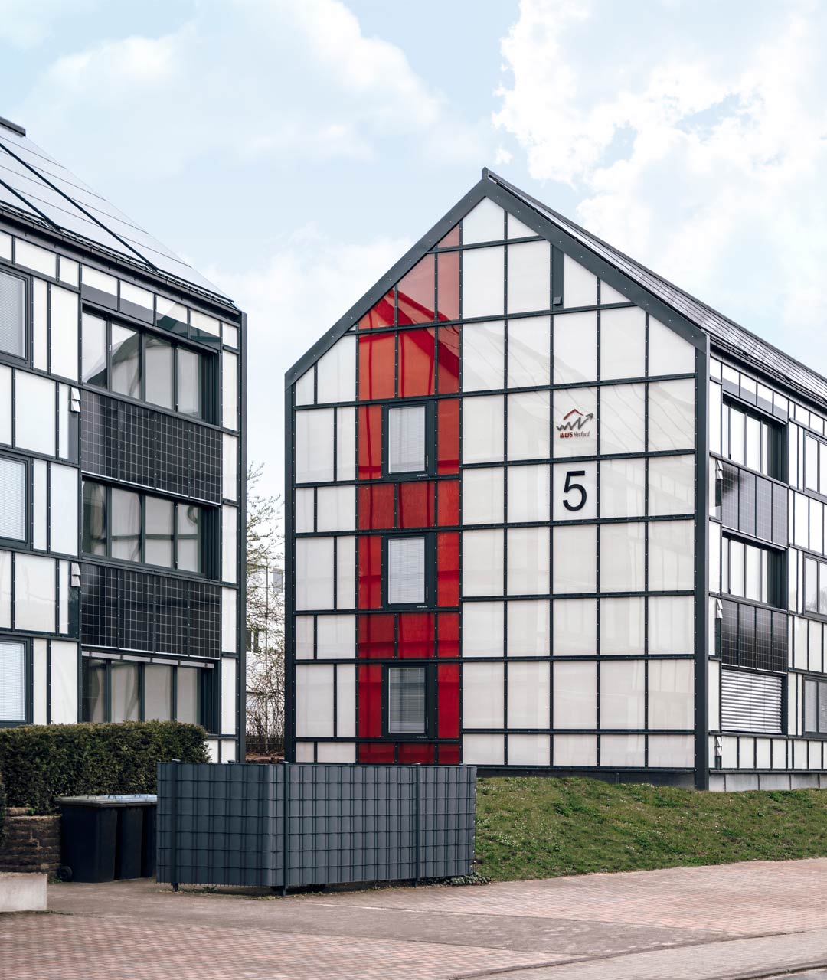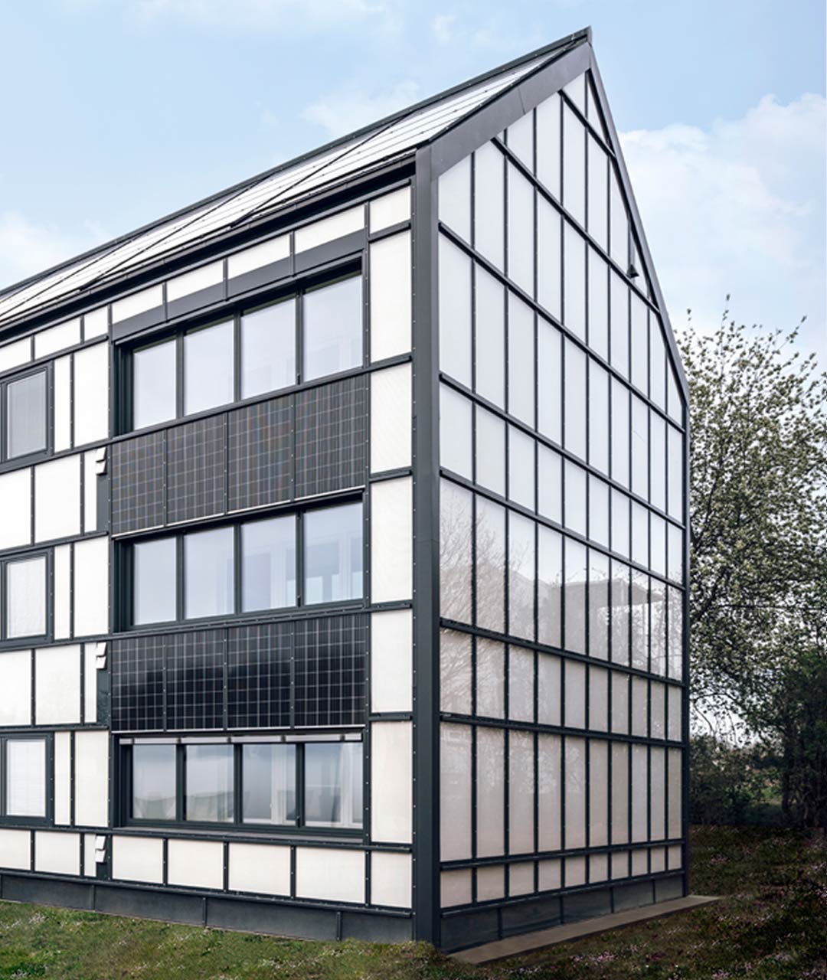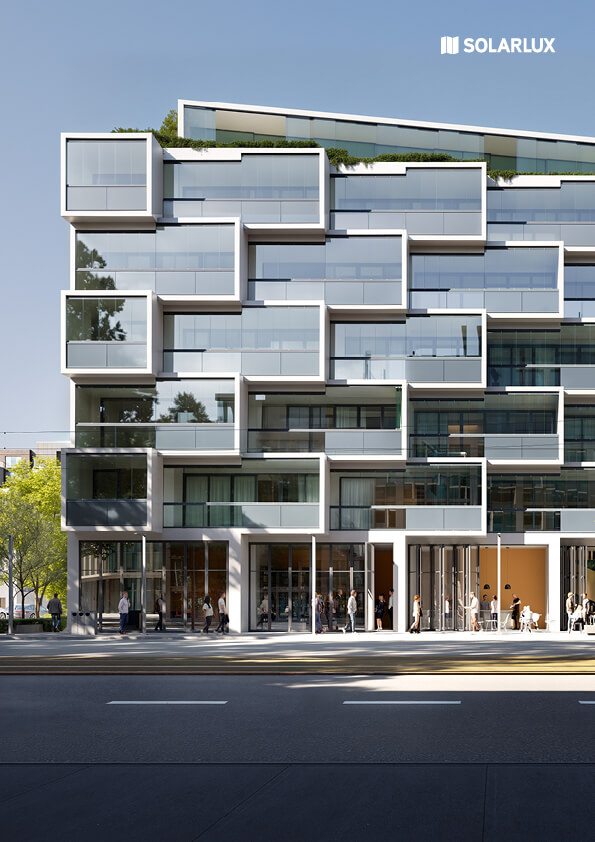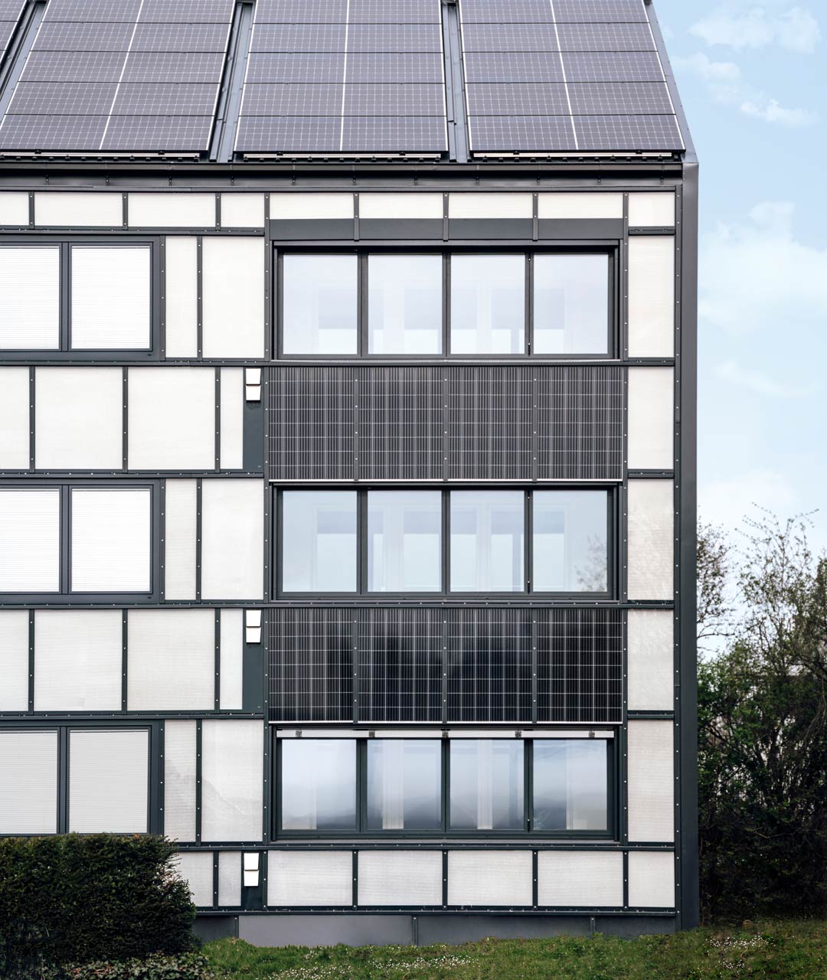

Pilot project in Herford: Renovation reduces carbon emissions by 170 tonnes per year
One of Germany’s pilot projects focuses on the renovation of four 1960s residential buildings in the East Westphalian town of Herford. In 2021, municipal housing association WWS used the Energiesprong principle to transform the severely dilapidated buildings into environmentally friendly, affordable and comfortable living space.
The comprehensive renovation concept included pre-fabricated panels with glazed solar comb insulation, insulated roof elements, a fully electrical heating and hot water supply comprising infrared and flow heating units, and photovoltaic units on the roof and the balustrades of the recessed balconies. Prior to the modernisation, the central and local hot water heating for the 24 apartments were both gas-based. With the renovation work complete, the buildings are now in line with the climate-neural Net Zero standard: barring any unexpected issues, the installed photovoltaic systems should produce more energy over the course of the year than the buildings require for heating, hot water and electricity.
