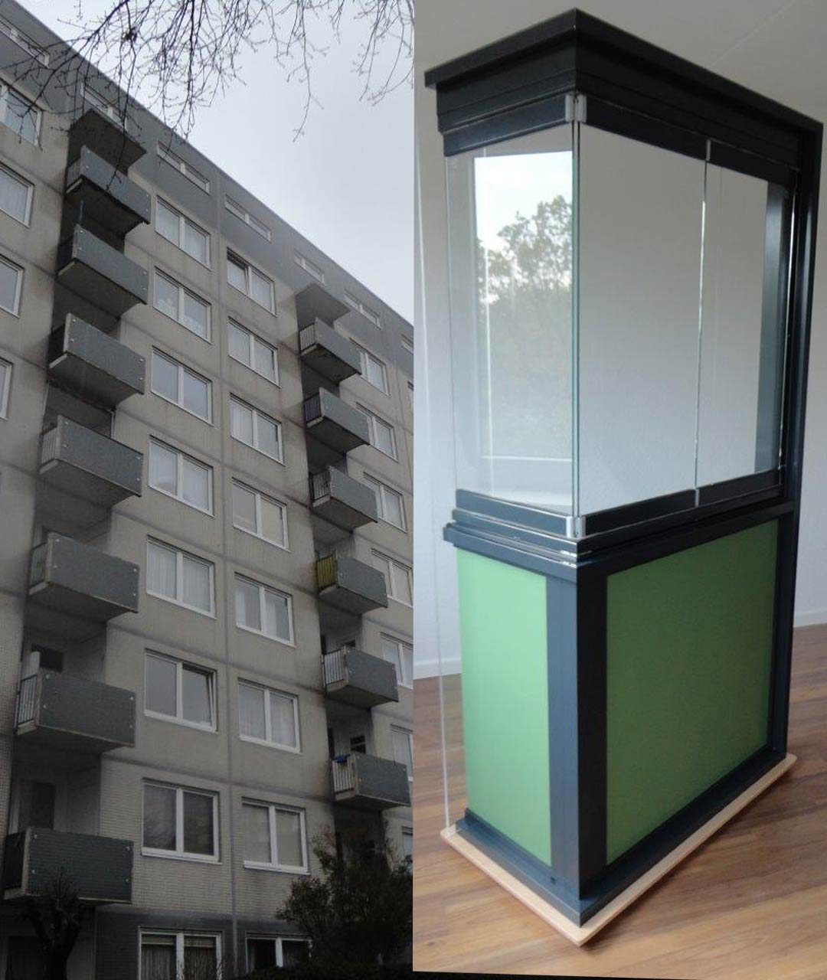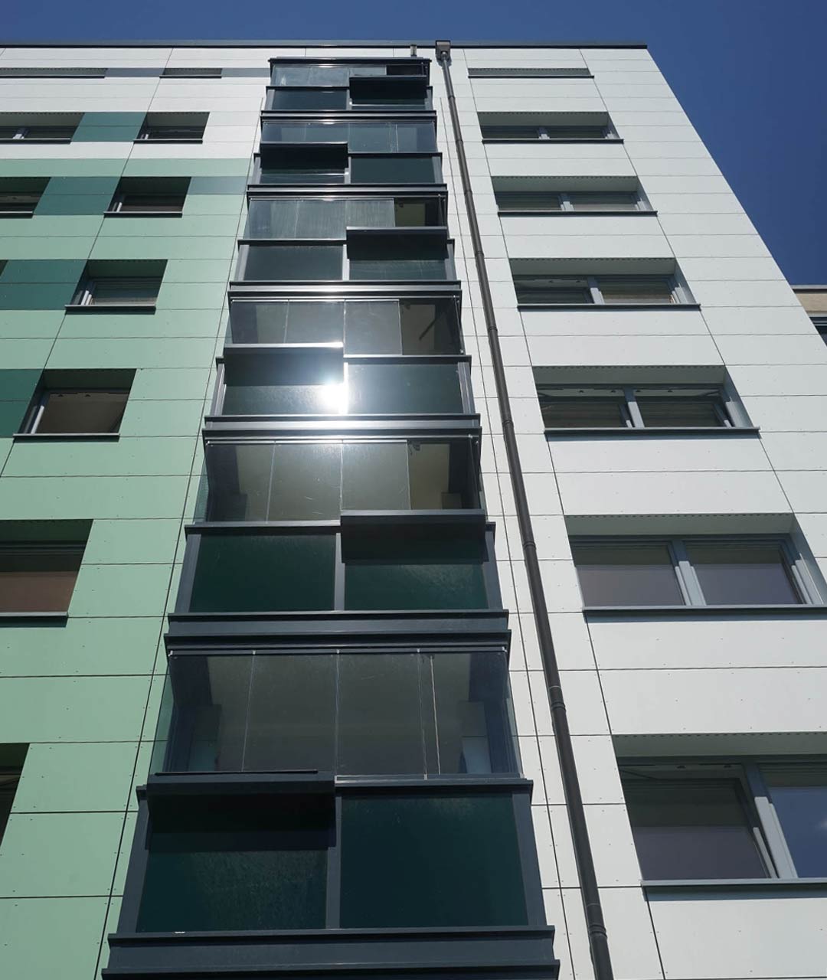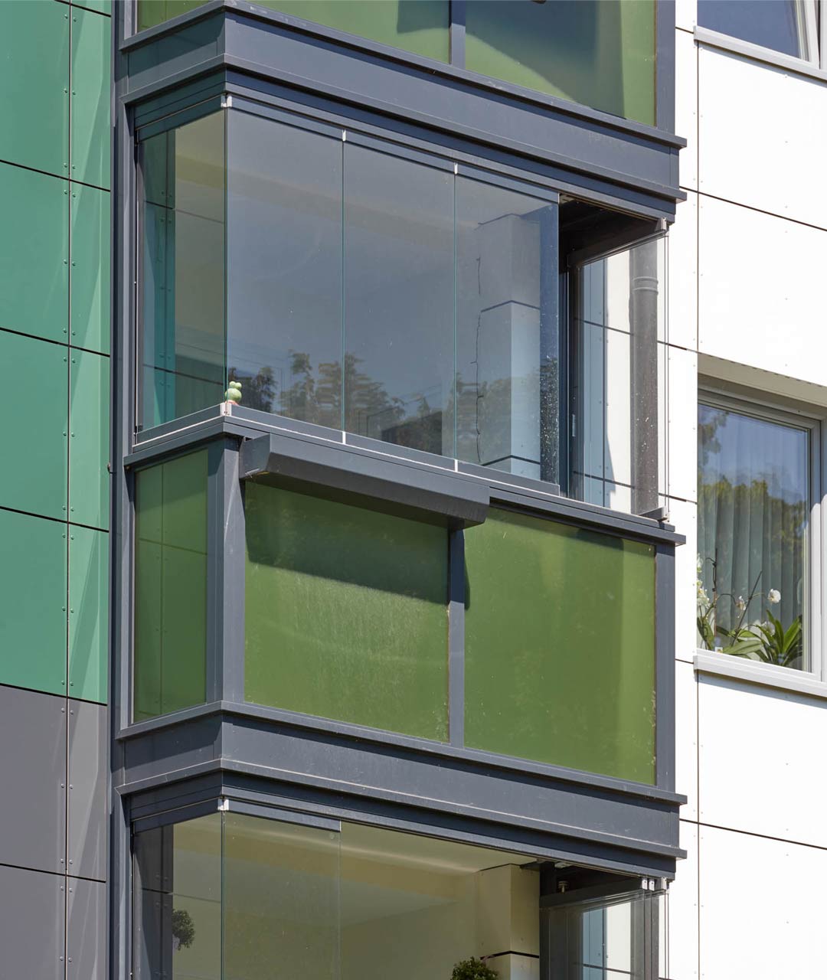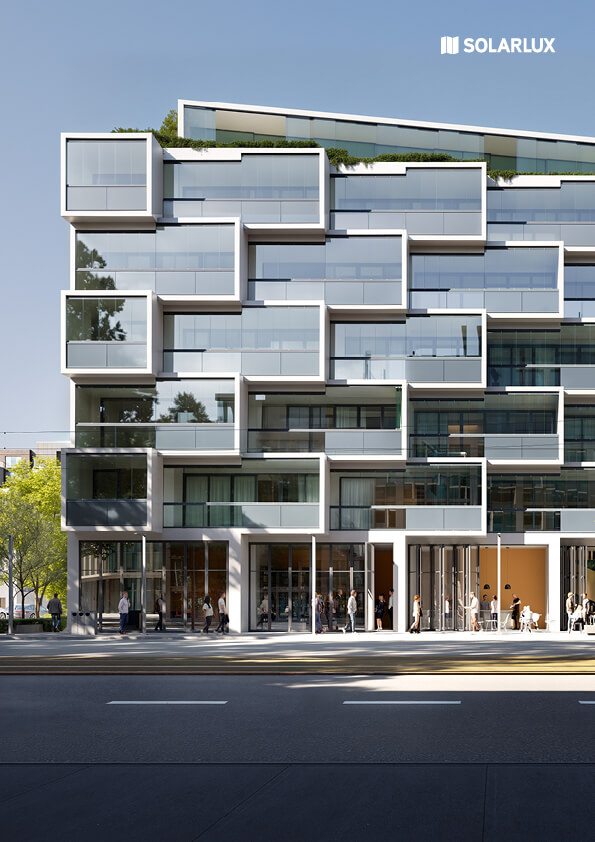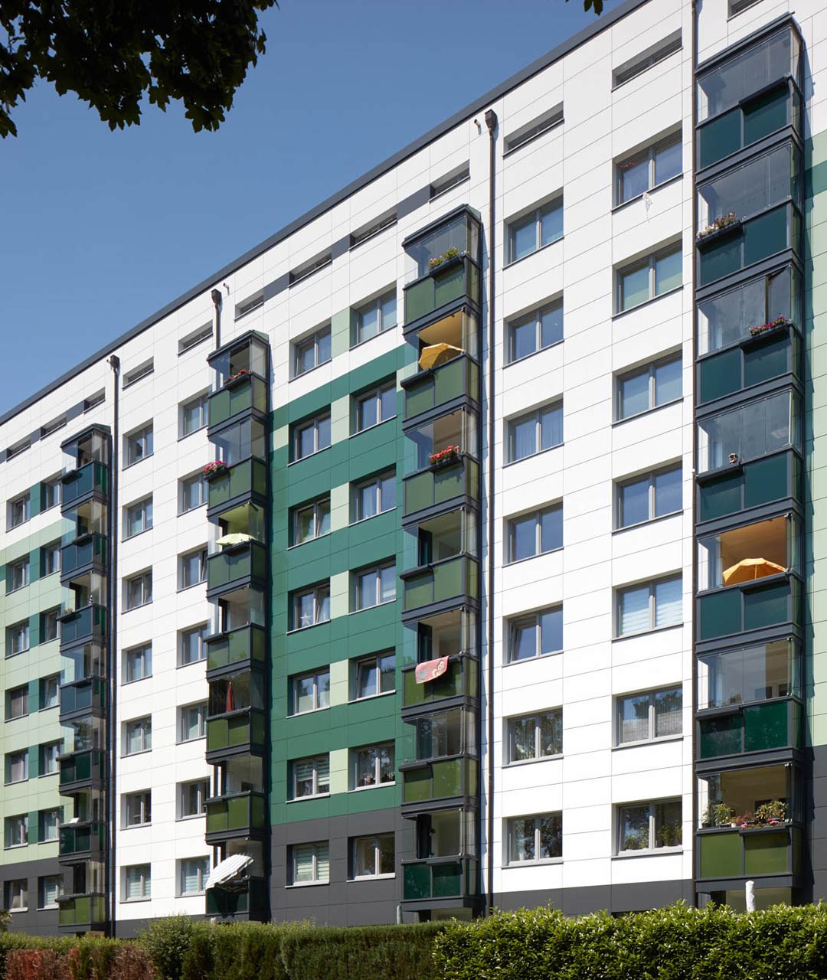

Tenant-friendly living space renovations as a hot-swap process
The exterior of the residential facility in Hamburg’s Osdorf district, which is owned by the bgfg (the Free Trade Unionists’ Building Cooperative), was renovated in 2014, before a full interior modernisation was carried out the following year. As part of the energy optimisation process for the facade, all the building’s pergolas were fitted with Solarlux balcony glazing to provide protection from the elements. The glazing provided a huge quality-of-life boost to residents, expanding as it did the amount of living space they could use even when the weather is less pleasant.
The property at Kroonhorst 118-122 is home to 56 apartments, with ground plans that offer between 30 and 81 m² of living area. The first year of modernisation measures saw the introduction of modern lifts and a more efficient heating system, as well as bathroom and kitchen renovations. The work took around three weeks per apartment to complete.
