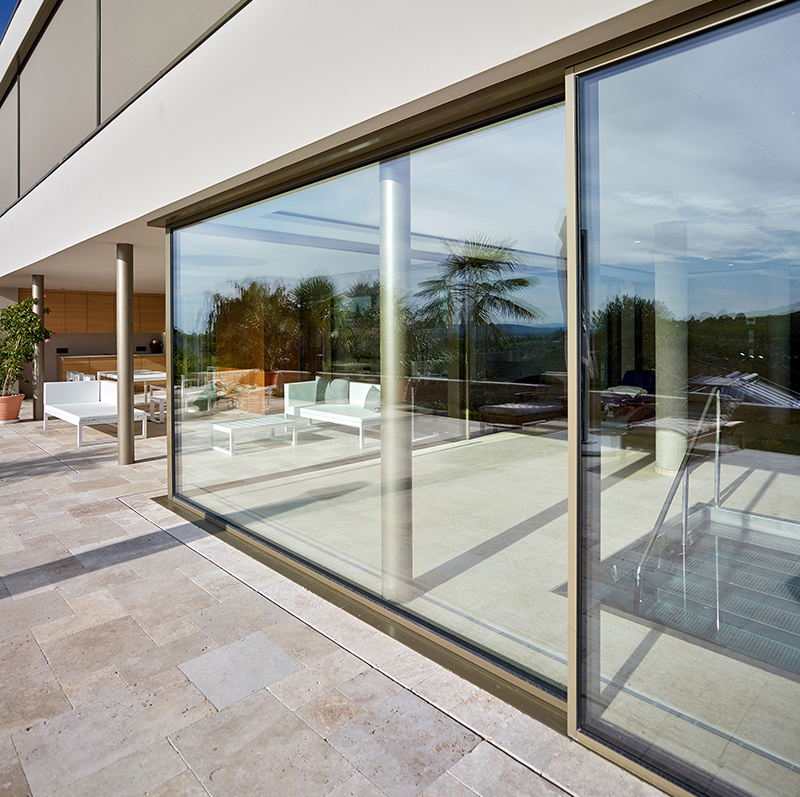A transparent facade
cero sliding window creates mountain panorama
The environment as a design element: For a luxurious detached house in the Black Forest, the relationship between the indoors and outdoors lay at the heart of the architectural concept. Large sliding windows open up far-reaching, panoramic views.
Breathtaking mountain landscapes, expansive fields, oceans or lakes – in unique locations like these, clients often want to bring the atmosphere of the landscape inside. In unison with its environment, the
architecture of the house reflects the harmony of nature: wood, stone and glass blend perfectly into the natural landscape in an aesthetic symbiosis. The interior is kept on the minimalist side, magnifying the impact of the view. This was the idea behind the detached house in the Black Forest.
Situated in the middle of the mountains, the owners wanted the idyllic landscape to be the central feature of their home. The plot directly on the mountain side offered a fantastic view over the valley. To provide uninhibited enjoyment of this panorama, the existing house was partially deconstructed to create a generous amount of space. The client expressed a desire for age-appropriate accessibility in the home, better views of the landscape and comfortable, contemporary living. For this reason, the new build was fitted with a large glass front, and high-quality extras, such as an elevator and a swimming pool.
Unrestricted view
Floor-to-ceiling sliding windows were installed along the entire 16-metre front to the garden, revealing the surrounding landscape from every corner of the swimming pool. The architect, Dipl.-Ing. Thomas Martin, opted for an exclusive sliding window with slim profiles: the cero by Solarlux. It offers an extremely unobtrusive frame with only 34 mm sight line, and can be built with window panes up to 15 square meters in size and six metres tall.
The robust stainless steel sliding mechanism allows the sliding window to glide aside effortlessly, even in its largest size format. However, the owners of the idyllically situated detached house opted for an electric drive. The glass elements open at the touch of a button, providing an accessible route to the patio with no threshold. As a special feature, the corners can be opened up without any supports obstructing the view. This technically sophisticated system creates a seamless connection to the outdoors. On warm summer days, the swimming pool can be transformed into an open-air pool in an instant.
Additionally, the corner opening highlights the transparency and clarity of the large sliding windows. The balcony above appears to almost float in the air. “With the cero sliding window, we managed to pull off the all-important indoor-outdoor relationship extremely successfully,” says Thomas Martin on the benefits of cero. “The building is both introverted and extroverted. It provides an expansive view of the outside, while maintaining privacy on the inside.” The architect was impressed not only by the design, but also by cero’s sophisticated engineering. The triple-glazed window panes and highly heat-insulated aluminium profiles are suitable for passive house standards, in accordance with the current German Energy Savings Ordinance (EnEV). As a result, the swimming pool can be used all year round, even on cold days.
www.cero.de
