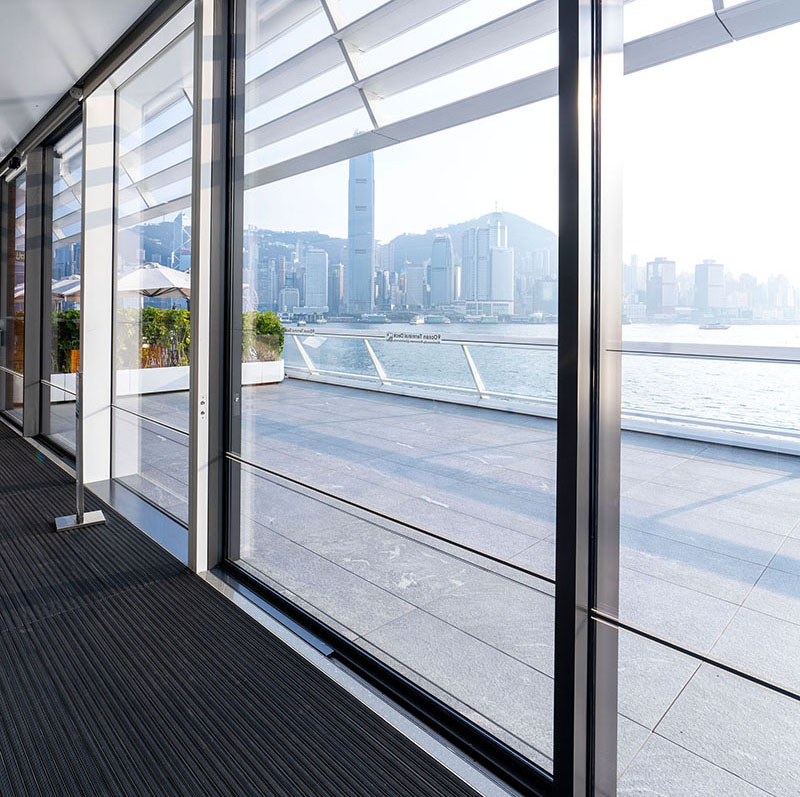Skyline panorama in Hong Kong
An architectural highlight in Hong Kong harbour: the new Ocean Terminal, a glazed extension to a marine terminal, enchants visitors with its functionality, its contextual architecture, and the unique views it offers of the city-centre skyline.
Architectural perfection: the cruise terminal in Hong Kong has been expanded and modernised with the addition of a 9,300 m² extension. The aim of the project was to make the aged, 51-year-old ferry terminal look more attractive. The design by architect Sir Norman Foster, which takes its visual cues from the profile of a ship’s bow, is a floating structure that stretches out onto the water like a promontory. The shape of the building is designed to be reminiscent of the ships that come into the terminal while also being adapted to the tropical local climate. The wide, self-supporting terraces that surround the terminal on three sides and the additional inclined balustrade, which acts like a blind, keep each of the lower levels in shade. They provide visitors with an outdoor space out of the sun, and largely keep the interior protected from direct sunlight.
Bespoke and one of a kind
The entire facade of the four-storey new build is comprised of large windows. This allows visitors to Sir Norman Foster’s architectural masterpiece to experience the unique atmosphere of its locale even while inside the building itself. After all, the Ocean Terminal’s location right on Victoria Harbour is what makes it so special, offering as it does panoramic views of the harbour and the Hong Kong skyline. This unique interplay between inside and outside was realised using large sliding windows with slender profiles, which ensure maximum transparency for those spectacular views. The facade follows an alternating pattern whereby each sliding window is adjoined by a fixed glass element, resulting in an extension that comprises 100 separate panes of glass.
Since the conditions on the floating island are completely different to those of buildings on firm land, finding the right building components for the project proved especially challenging. As a result, the planning phase of the project took over two years to complete. Due to its floating structure, the building has a moving floor. This, coupled with the high wind loads it has to withstand in its exposed location, meant that s bespoke sliding window tailored to these unusual conditions was required. This is what led the owner, Client Harbour City Estates Limited, to get in touch with international company Solarlux, who are famous for their custom solutions and innovative glass fronts. The manufacturer’s Research and Development department spent around six months working on the task of optimising their cero sliding window to cope with the structural requirements of this extraordinary building project.
Download the document for the full report.
