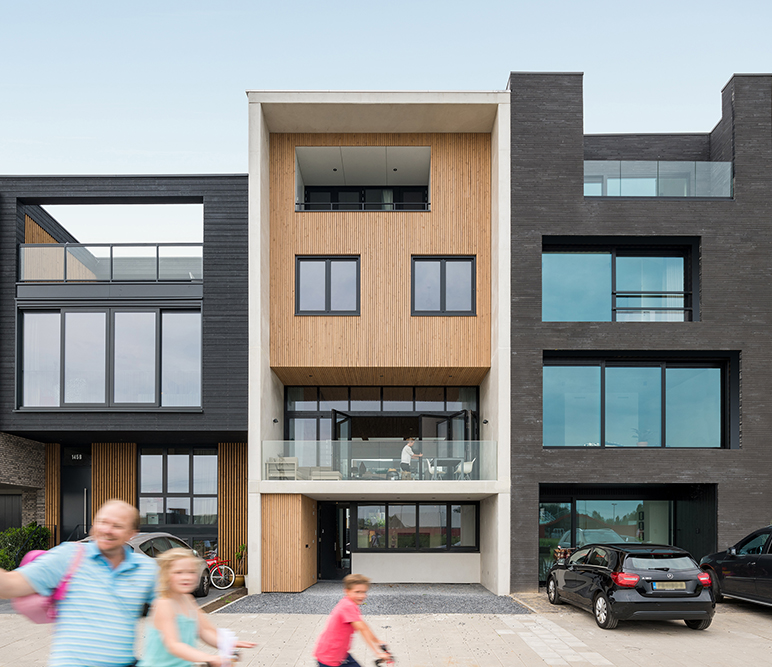Open spaces in a narrow town house
Making narrow buildings seem broad and spacious – sounds impossible, right? Not at all – as one especially impressive town house in Amsterdam amply demonstrates. Moving glass fronts and four levels that transition seamlessly into one another have given this living space a sense of light and openness.
In Ijburg, a modern district in the east of Amsterdam, an unusual residential property has sprung up. The property is situated directly on the waterfront of an offshoot of the Buiten-IJ, one of Amsterdam’s most famous bodies of water. However, the basic lease proposal included a wide range of requirements for any construction made on the land, including a high level of variation in the facade design and the incorporation of two parking spaces right in front of the building. On top of this, the plots were very narrow, with the largest clocking in at just seven metres. BNLA Architects came up with a design for a unique town house that is perfectly tailored to the conditions of the site.
A unique sense of light
A white concrete conversion serves as an aesthetic boundary between the new build and the neighbouring houses. It also accentuates the wood and glass of the facade, which in turn reflects the unique atmosphere of the interior. With its partitioned floors, open-plan living space and ceilings over five metres in height, the interior design included plenty of light and space. There is a special highlight in the first-floor living room: a moving glass front that can be opened across seven metres – the entire width of the room. This connects the living space to the south and water-facing balcony.
BNLA Architects were already familiar with the quality of Solarlux’s bi-folding doors after using them in previous building projects. They were impressed not only with the high level of functionality and technical sophistication the doors provided, but also the extensive creative freedom and variety they facilitated, making them a suitable solution for almost any building project. For this project, the architects’ bureau decided to use a six-piece bi-folding door with top lights that would allow as much daylight as possible into the narrow rooms. The stability and impermeability of the glazing were also important criteria given how exposed the site was to the elements.
In contrast to the spacious, open living space, the bedrooms and bathroom were withdrawn to the top level for great privacy. Wood is the dominant element here, cladding both the walls and the ceilings. The natural material combines with the glass to generate a warm and cosy atmosphere all round.
