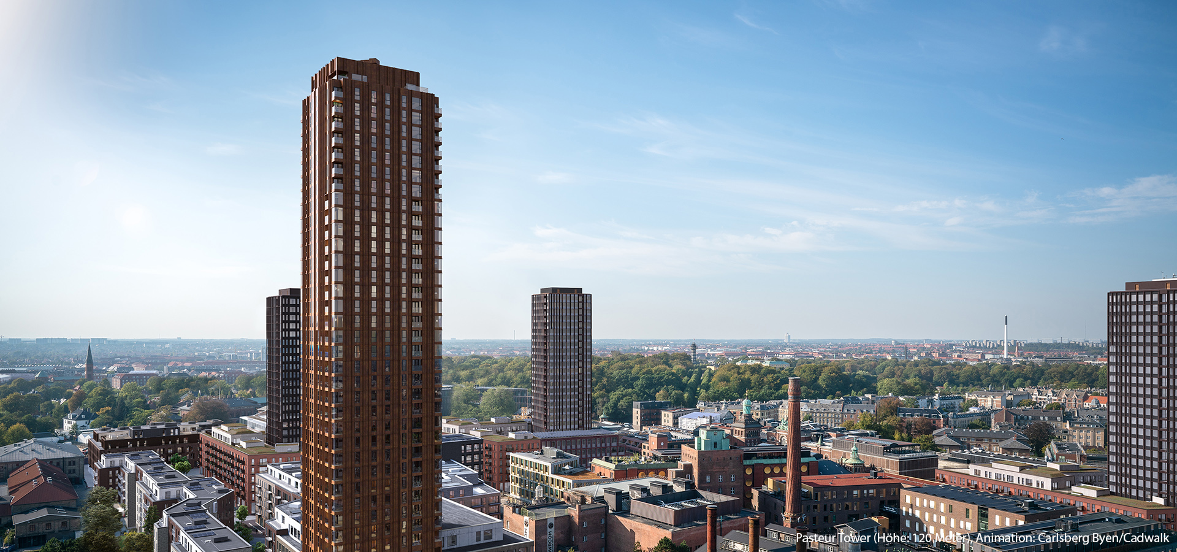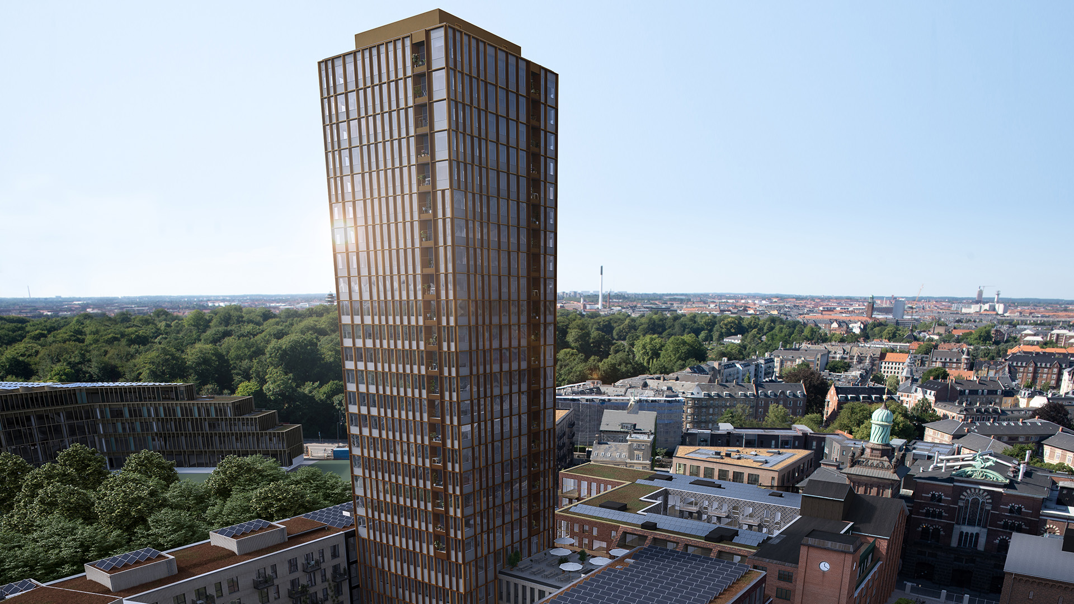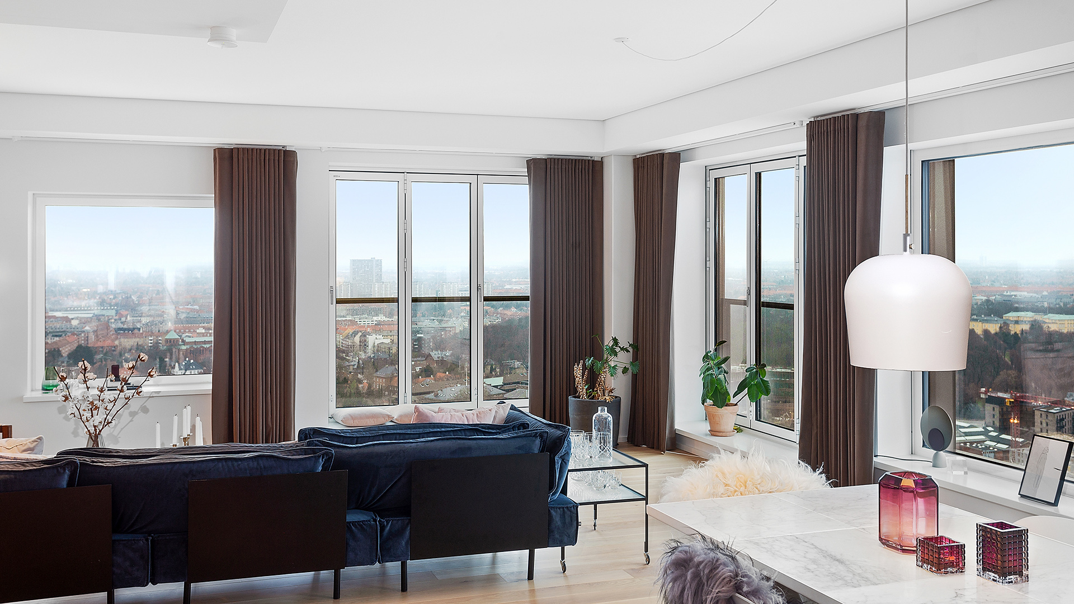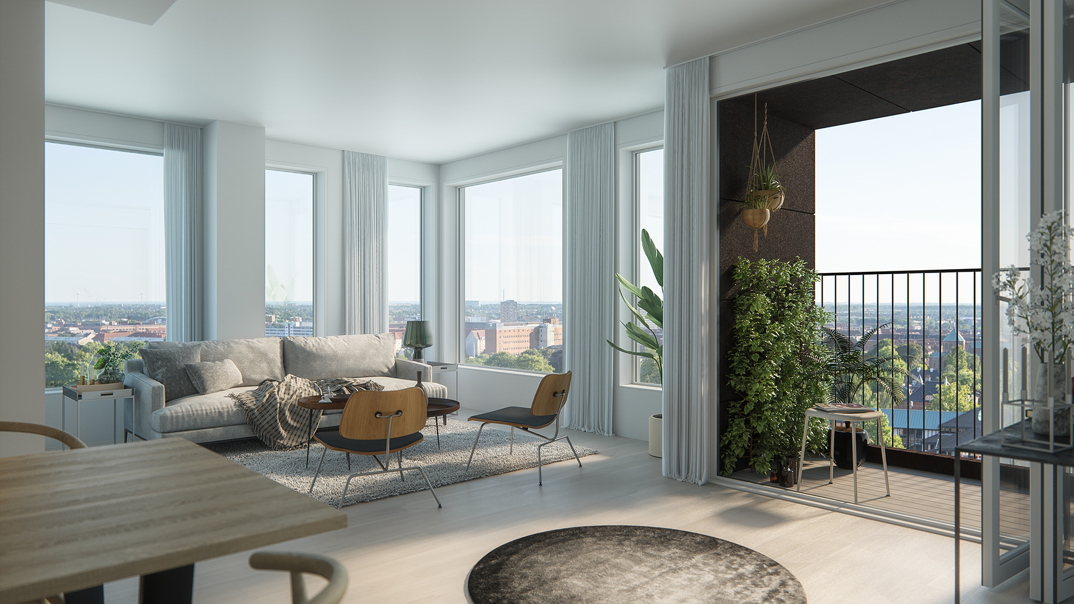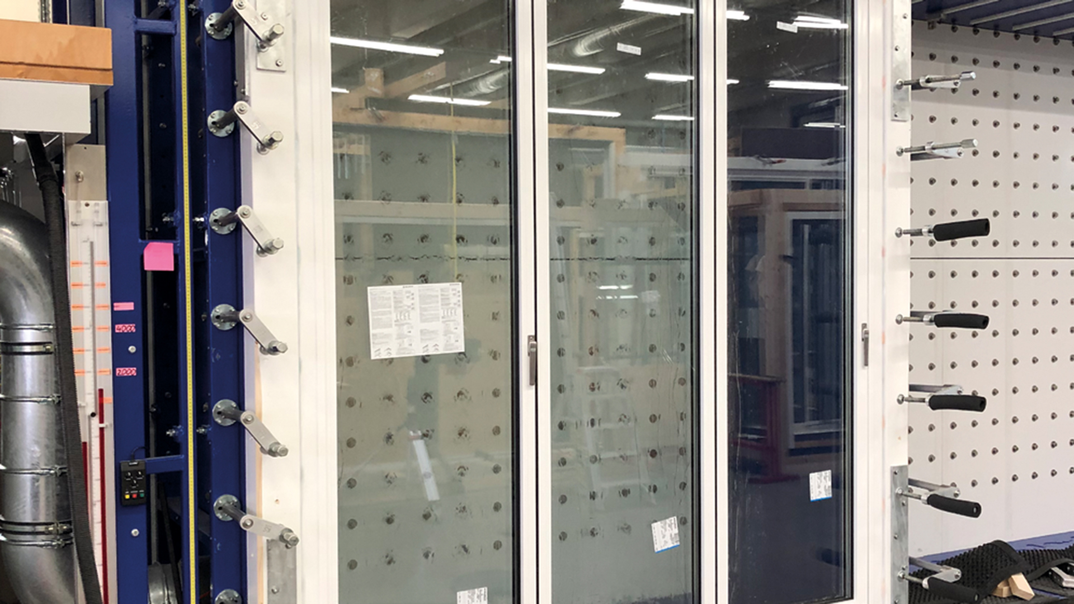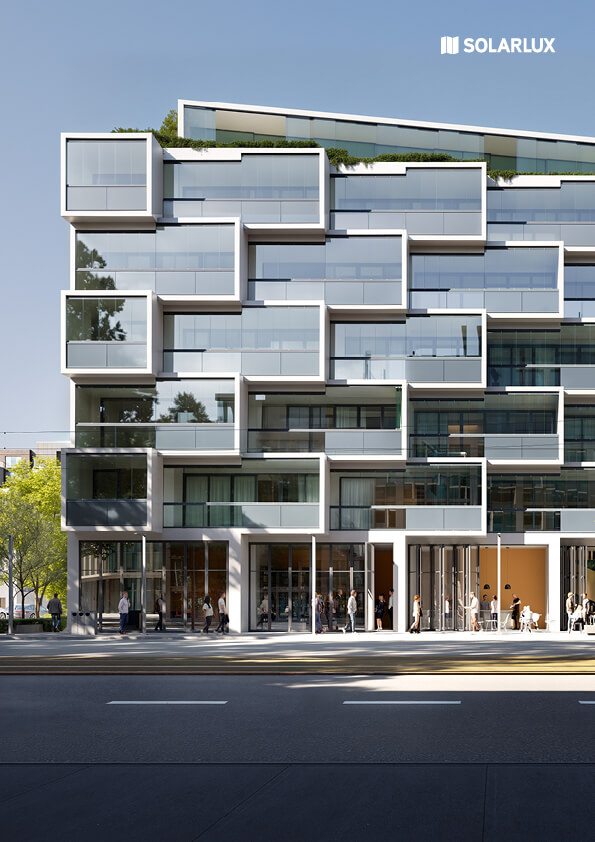bi-folding doors, highlights that are a cut above the rest
The initial idea for a bi-folding door from Solarlux was drafted on a beer mat in 1983. Now, the bi-folding doors from the German town of Melle are being installed in several residential towers that are currently under construction on the grounds of the former Carlsberg Brewery in the heart of Copenhagen. Coincidence? Not necessarily. Because the product development for the ambitious project required precisely the lively innovative strength that marked the beginning of Solarlux back then.
By 2024, a new quarter will be built on the former site of the Carlsberg brewery in the middle of Copenhagen: Carlsberg Byen – a lively mix of living, working, culture and entertainment. New residential towers are being built in the immediate vicinity of the Carlsberg Fyrtårn, as the small lighthouse from 1883 is called in Danish. These include the Pasteur Tower, which will be the highest building in Copenhagen, at 120 metres. Together with the Bohrs Tower and the Dahlerups Tower, it will dramatically alter Copenhagen’s skyline.
