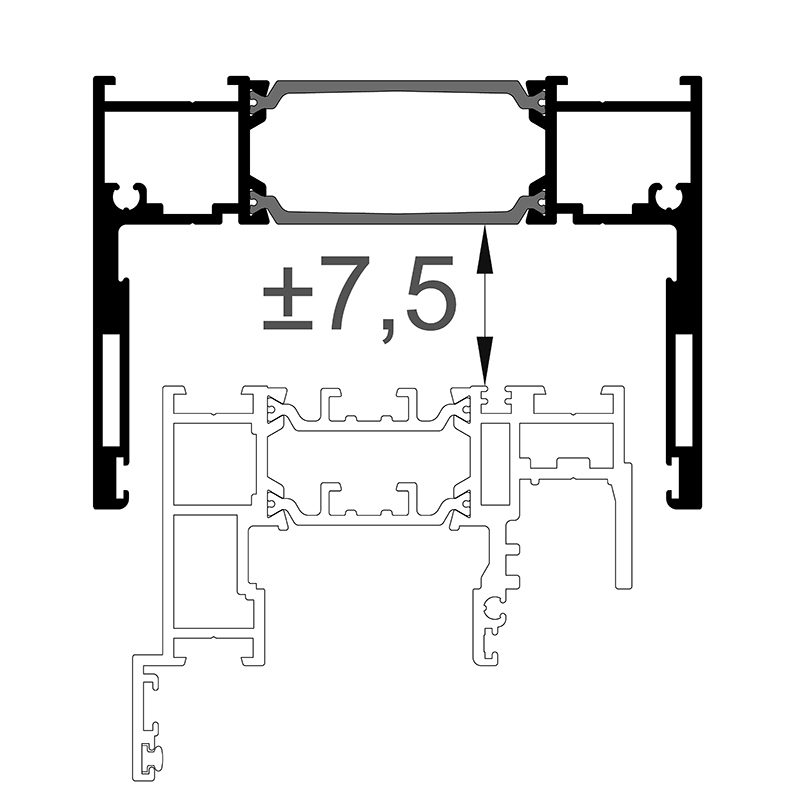The perfect fit
New height adjustment profile for bi-folding doors
Installing extremely wide glass fronts is a task that comes with plenty of challenges. In order to ensure that its products fit the building structure perfectly, Solarlux has developed a new adjustment profile for its bi-folding doors.
Wide openings that bring the al fresco vibe indoors – that is what Solarlux’s bi-folding doors are famous for. The glass elements in them move easily to the side, where they can be folded up into a bundle to save space. This ingenious technology allows homeowners to open up the entire facade of their living room or pool to the outdoors.
Openings without limits
Depending on the building situation, any number of glass elements can be installed next to one another, reaching heights of up to 3.5 metres and widths of over one metre each. As a result, they can be used to create glass fronts of any length that are suitable for a wide range of applications, be it as a traditional outdoor element in a private living space, a multi-functional shop entrance, or as noise and weather protection in balcony or facade glazing. When it comes to the size of the facade opening, there are no limits. This is Solarlux’s answer to the challenges of planning and producing wide glass fronts.
Sophisticated technology
Precision isn’t just important when designing and manufacturing the bespoke products – the installation must also be carried out with a keen eye for detail. Depending on the width of the frame and the surface finish of the building structure, this will have a free span during the insertion of the bi-folding door, so further adjustment will be required afterwards. In order to ensure that the height adjustment can be performed with as little effort as possible, Solarlux has developed a new height adjustment profile for its Highline and Ecoline aluminium bi-foldings.
The U-shaped height adjustment profile, which surrounds the top frame, is equipped with an adjusting screw for attachment to the building structure. This allows it to be adjusted at any time as the size of the gap in the building changes. As a result, there is no need to unscrew, adjust and re-shim the frame if the building sinks. This saves time and effort during installation.
