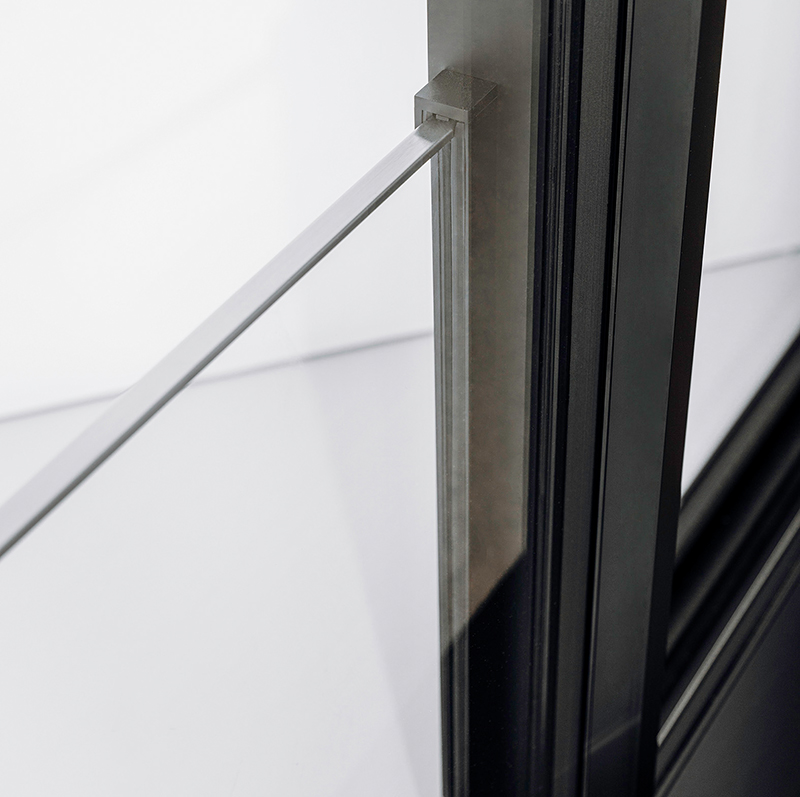cero sliding window with integrated balustrade
Safety glazing securely anchored in the profiles
For use on higher floors, Solarlux will in future offer the cero sliding window with integrated safety glazing ex works for the purpose of fall protection. The balustrade is subtly connected to the profile.
Large glazing with sliding windows dissolves boundaries and merges the indoors with the outdoors. On higher floors, glazing is legally required to have a balustrade, to ensure adequate protection when the window is open. To preserve the transparency of the sliding windows, glass balustrades mounted in front of the sliding window are the preferred option.
The manufacturer Solarlux now offers the option to equip the cero sliding window with subtle yet effective safety glazing ex words. What’s special about it: the balustrade is already integrated in the system. A concealed reinforcement inside the profiles ensures that the structural requirements of the glass balustrade are met. Depending on the design specifications, the balustrade can be installed all the way down to floor level or with a gap at the bottom – always in accordance with the legal and structural requirements.
Fall protection in a minimalist design
By doing so, Solarlux now offers fall protection that draws on the minimalist design of the cero sliding window, combining a transparent solution with the applicable legal requirements.
A single cero glass element can cover an area of up to 15 square metres. With a glass content of up to 98 percent, a panel profile only 34 millimetres wide, and narrow profiles, cero complements the linear design of modern architecture while providing excellent thermal insulation, suitable for passive house standards.
